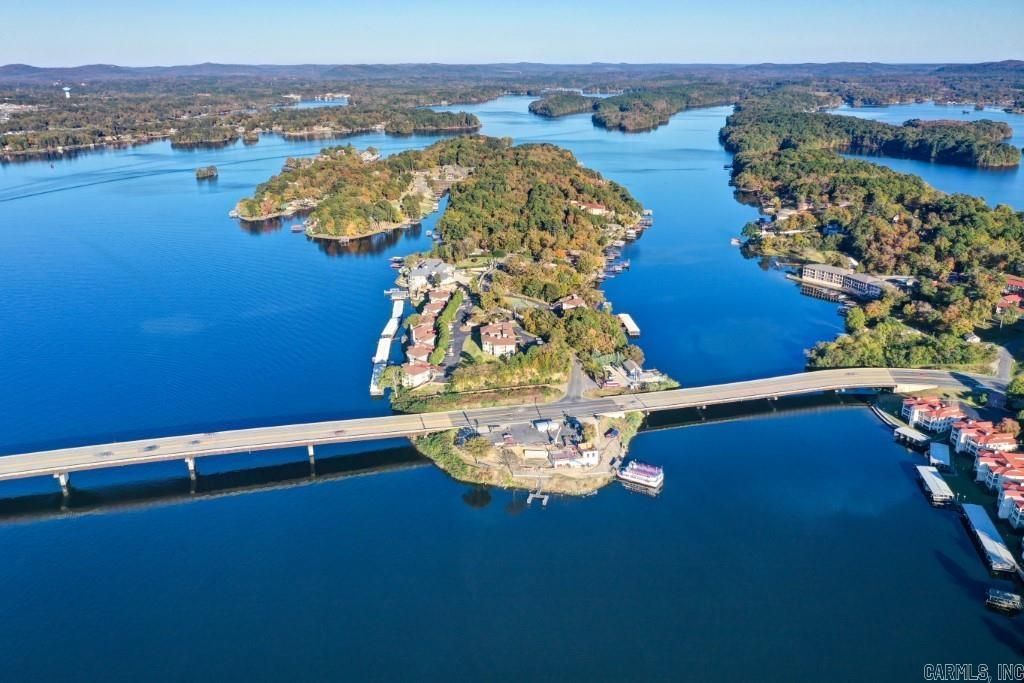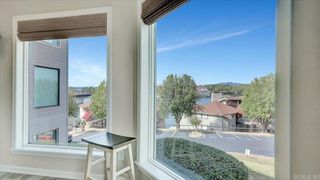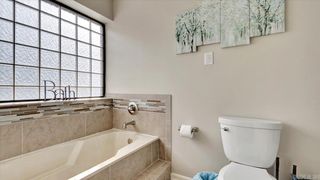


FOR SALE
101 Long Island Dr #1004
Hot Springs, AR 71913
Lake Hamilton- 2 Beds
- 2 Baths
- 1,648 sqft
- 2 Beds
- 2 Baths
- 1,648 sqft
2 Beds
2 Baths
1,648 sqft
Local Information
© Google
-- mins to
Commute Destination
Description
Want a VRBO you'll love? Try this 2 bedroom / 2 bathroom large Stoneridge condo. No STR license/permit required as it islocated in the county just out of the city limits. Stoneridge is a gated waterfront condo complex and this unit is already a successful STR. It comes fully furnished and ready to go. The Boat stall for this unit is in Dock #2 and there is a secure trailer parking area for owners and guests located within the complex. Amenities include a pool, hot tub, sauna, clubhouse with barbecue grill by the pool area, tennis/pickleball court, fishing off the docks, common decks by the lake and private assigned unit parking with plenty of extra guest parking. This beautifully furnished unit has two balconies and has access by stairs or an elevator to the mid level of the building. It's loaded with everything essential to owning a great vacation rental at Stoneridge on Lake Hamilton in Hot Springs.
Home Highlights
Parking
1 Parking Spaces
Outdoor
Patio, Pool
A/C
Heating & Cooling
HOA
$390/Monthly
Price/Sqft
$272
Listed
115 days ago
Home Details for 101 Long Island Dr #1004
Active Status |
|---|
MLS Status: Active |
Interior Features |
|---|
Interior Details Number of Rooms: 1Types of Rooms: Dining RoomWet Bar |
Beds & Baths Number of Bedrooms: 2Number of Bathrooms: 2Number of Bathrooms (full): 2 |
Dimensions and Layout Living Area: 1648 Square Feet |
Appliances & Utilities Utilities: Cable Connected, Underground UtilitiesAppliances: Built-In Range, Microwave, Electric Range, Surface Range, Dishwasher, Disposal, Refrigerator, Plumbed For Ice Maker, Washer, Dryer, Electric Water HeaterDishwasherDisposalDryerLaundry: Washer Hookup,Electric Dryer Hookup,Laundry RoomMicrowaveRefrigeratorWasher |
Heating & Cooling Heating: Electric,Heat PumpHas CoolingAir Conditioning: ElectricHas HeatingHeating Fuel: Electric |
Fireplace & Spa Fireplace: Factory Built, Blower Fan, Glass DoorsSpa: Hot Tub/Spa, Whirlpool/Hot Tub/SpaHas a FireplaceHas a Spa |
Gas & Electric Electric: Elec-Municipal (+Entergy) |
Windows, Doors, Floors & Walls Window: Window Treatments, Insulated WindowsFlooring: Tile |
Levels, Entrance, & Accessibility Stories: 1Levels: OneFloors: Tile |
View Has a ViewView: Mountain(s), Vista View |
Security Security: Smoke Detector(s), Security System, Security |
Exterior Features |
|---|
Exterior Home Features Roof: ShinglePatio / Porch: PatioFencing: Full, WoodExterior: Storage, Rain Gutters, Tennis Court(s), DockFoundation: SlabHas a Private Pool |
Parking & Garage Parking Spaces: 1Parking: Parking Pad,One Car,Assigned,Other |
Pool Pool: In GroundPool |
Frontage WaterfrontWaterfront: Dock, Dock - Covered, Dock Community, Boat Slip, Lake Front, LakeRoad Surface Type: PavedOn Waterfront |
Water & Sewer Sewer: Public SewerWater Body: Lake: Hamilton |
Days on Market |
|---|
Days on Market: 115 |
Property Information |
|---|
Year Built Year Built: 1983 |
Property Type / Style Property Type: ResidentialProperty Subtype: TownhouseArchitecture: Traditional |
Building Construction Materials: Metal/Vinyl SidingNot a New Construction |
Price & Status |
|---|
Price List Price: $449,000Price Per Sqft: $272 |
Status Change & Dates Possession Timing: Close Of Escrow |
Media |
|---|
Location |
|---|
Direction & Address City: Hot SpringsCommunity: Stoneridge Phase V |
Agent Information |
|---|
Listing Agent Listing ID: 24000484 |
Building |
|---|
Building Area Building Area: 1648 Square Feet |
Community |
|---|
Community Features: Pool, Tennis Court(s), Sauna, Clubhouse, Party Room, Picnic Area, Hot Tub, Gated |
HOA |
|---|
HOA Fee Includes: Maintenance Structure, Dock Maintenance, Security, Trash, Maintenance Grounds, Insurance, Private Roads, Pest Control, Water/SewerHOA Fee (second): 40HOA Fee Frequency (second): MonthlyHas an HOAHOA Fee: $390/Monthly |
Offer |
|---|
Listing Terms: Conventional, Cash |
Energy |
|---|
Energy Efficiency Features: Ridge Vents/Caps |
Compensation |
|---|
Buyer Agency Commission: 2.5Buyer Agency Commission Type: %Sub Agency Commission: 0Sub Agency Commission Type: % |
Notes The listing broker’s offer of compensation is made only to participants of the MLS where the listing is filed |
Rental |
|---|
Furnished |
Miscellaneous |
|---|
Mls Number: 24000484Water ViewWater View: Lake |
Additional Information |
|---|
PoolTennis Court(s)SaunaClubhouseParty RoomPicnic AreaHot TubGated |
Last check for updates: about 19 hours ago
Listing courtesy of Sally Adams, (501) 538-5402
Lake Homes Realty, LLC, (866) 525-3466
Source: CARMLS, MLS#24000484

Also Listed on HSDS.
Price History for 101 Long Island Dr #1004
| Date | Price | Event | Source |
|---|---|---|---|
| 03/28/2024 | $449,000 | PriceChange | CARMLS #24000484 |
| 01/02/2024 | $465,000 | Listed For Sale | HSDS #144850 |
| 08/24/2020 | $260,000 | Sold | HSDS #128368 |
| 05/18/2017 | $234,900 | ListingRemoved | Agent Provided |
| 04/24/2017 | $234,900 | PriceChange | Agent Provided |
| 04/06/2017 | $239,900 | Listed For Sale | Agent Provided |
| 10/20/2016 | $285,000 | ListingRemoved | Agent Provided |
| 12/09/2015 | $285,000 | Listed For Sale | Agent Provided |
| 02/27/2014 | $189,900 | ListingRemoved | Agent Provided |
| 10/23/2013 | $189,900 | Listed For Sale | Agent Provided |
| 05/17/2012 | $199,900 | ListingRemoved | Agent Provided |
| 03/14/2012 | $199,900 | Listed For Sale | Agent Provided |
| 12/22/2011 | $199,900 | ListingRemoved | Agent Provided |
| 09/23/2011 | $199,900 | Listed For Sale | Agent Provided |
Similar Homes You May Like
Skip to last item
- Kent Dover, CBRPM Hot Springs
- United Country Real Estate, HSDS
- Chuck Carelock, Trademark Real Estate, Inc.
- Beau Durbin, ESQ. Realty Group - Hot Springs
- Karen Thornton, Michele Phillips & Co. REALTORS
- Shari Kuhn, Bluebird Real Estate, LLC
- Shawna French, ESQ. Realty Group - Hot Springs
- Beau Durbin, ESQ. Realty Group - Hot Springs
- See more homes for sale inHot SpringsTake a look
Skip to first item
New Listings near 101 Long Island Dr #1004
Skip to last item
- Nancy Bergeron, Keller Williams Realty Hot Springs
- Jan Galloway, Trademark Real Estate, Inc.
- Tara Dixon, Hot Springs 1st Choice Realty
- Archie VanGorder, Hot Springs 1st Choice Realty
- Serethia Crawford, CBRPM Hot Springs
- Cynthia Cooper Trammel, Berkshire Hathaway HomeServices Arkansas Realty
- Raymond Piper, Trademark Real Estate, Inc.
- Bethany Brasfield, Trademark Real Estate, Inc.
- Jeff Kennedy, Hot Springs 1st Choice Realty
- Svetlana Simmons, McGraw Realtors - HS
- See more homes for sale inHot SpringsTake a look
Skip to first item
Comparable Sales for 101 Long Island Dr #1004
Address | Distance | Property Type | Sold Price | Sold Date | Bed | Bath | Sqft |
|---|---|---|---|---|---|---|---|
0.00 | Townhouse | $480,000 | 03/25/24 | 2 | 2 | 1,648 | |
0.00 | Townhouse | $485,000 | 05/09/23 | 2 | 2 | 1,648 | |
0.00 | Townhouse | $491,000 | 11/21/23 | 2 | 2 | 1,648 | |
0.05 | Townhouse | $440,000 | 06/06/23 | 2 | 2 | 1,648 | |
0.32 | Townhouse | $295,000 | 05/08/23 | 2 | 2 | 1,542 | |
0.33 | Townhouse | $320,000 | 06/02/23 | 2 | 2 | 1,554 | |
0.23 | Townhouse | $385,000 | 02/09/24 | 2 | 2 | 1,320 | |
0.32 | Townhouse | $334,900 | 07/24/23 | 2 | 2 | 1,542 | |
0.33 | Townhouse | $360,000 | 09/15/23 | 2 | 2 | 1,920 | |
0.33 | Townhouse | $385,000 | 10/20/23 | 2 | 2 | 1,920 |
What Locals Say about Lake Hamilton
- Thisisthedaytvhs
- Resident
- 4y ago
"I an living here temporarily. This us a mostly retiree neighborhood with some vacation homes. The neighbors are friendly and genuine! "
- Tianna G.
- Resident
- 5y ago
"We don’t really talk to each other at all. I know some because of school but otherwise I would never talk to them. "
- Sydneyginsburg96
- Resident
- 5y ago
"it's nice and quiet and beautiful location central to town and right on the lake. I feel safe going outside at night or being home alone. "
- jesunrise
- 9y ago
"AMAZING VIEWS & AMENITIES, LAKESIDE SCHOOL DISTRICT K-12, 1 mi or less to a MULITUDE of RESTAURANTS, LIVE ENTERTAINMENT, SHOPPING, Hospital and Medical Facilities, and only 3 to 7 mi to all HOT SPRINGS ATTRACTIONS"
LGBTQ Local Legal Protections
LGBTQ Local Legal Protections
Sally Adams, Lake Homes Realty, LLC

IDX information is provided exclusively for personal, non-commercial use, and may not be used for any purpose other than to identify prospective properties consumers may be interested in purchasing.
The listing broker’s offer of compensation is made only to participants of the MLS where the listing is filed.
The listing broker’s offer of compensation is made only to participants of the MLS where the listing is filed.
101 Long Island Dr #1004, Hot Springs, AR 71913 is a 2 bedroom, 2 bathroom, 1,648 sqft townhouse built in 1983. 101 Long Island Dr #1004 is located in Lake Hamilton, Hot Springs. This property is currently available for sale and was listed by CARMLS on Jan 4, 2024. The MLS # for this home is MLS# 24000484.
