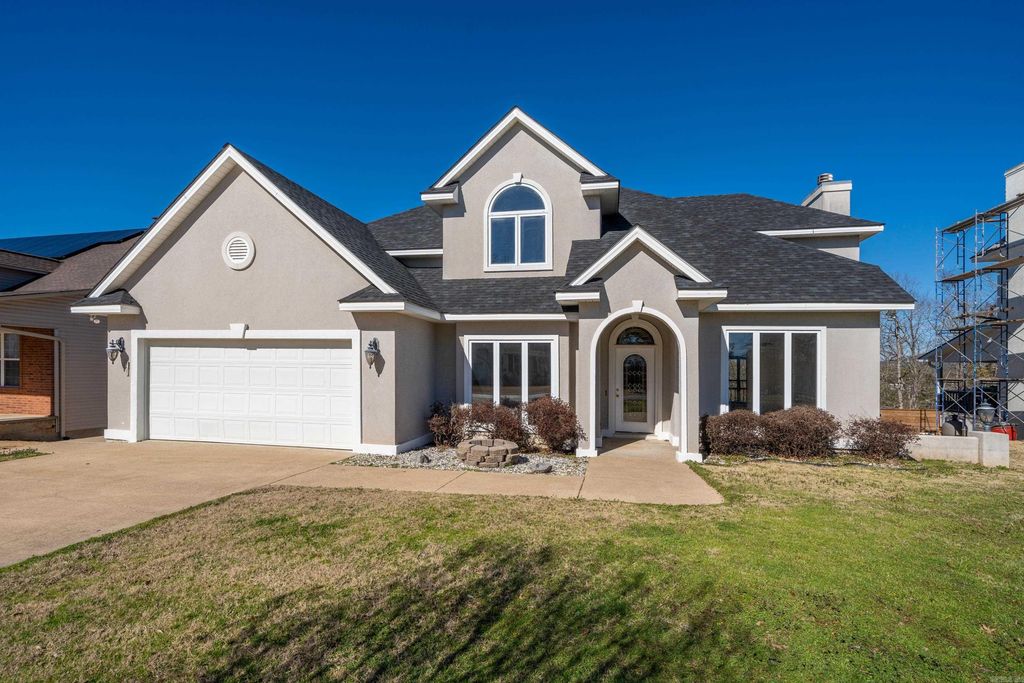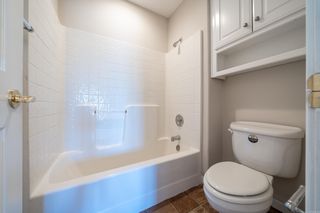


FOR SALE0.26 ACRES
106 Hunterscove Ct
Hot Springs, AR 71913
Rockwell- 4 Beds
- 3 Baths
- 2,586 sqft (on 0.26 acres)
- 4 Beds
- 3 Baths
- 2,586 sqft (on 0.26 acres)
4 Beds
3 Baths
2,586 sqft
(on 0.26 acres)
Local Information
© Google
-- mins to
Commute Destination
Description
Discover the epitome of comfort and elegance in this meticulously maintained single-family home, nestled in a serene cul-de-sac with mountain and lake views. Boasting ample space for comfort and leisure and an array of luxurious features including luxury vinyl plank flooring, porcelain-tiled luxury bathrooms with quartz countertops, and a spa master bath with a jetted tub for relaxation. The open floor plan is enhanced by a gas log fireplace, sophisticated chandeliers, and an abundance of windows inviting natural light. Noteworthy amenities include an upstairs balcony overlooking the entrance hall, a central vacuum, walk-in closets, and ample built-in shelves for storage. Outside, a sealed stained deck offers stunning mountain vistas, perfect for serene evenings. Recent upgrades include a new architectural shingle roof, energy-efficient windows, and HVAC units, ensuring comfort and sustainability. Residents enjoy private gated entrance and deeded lake access with a boat ramp and a lakeside party pavilion, all within proximity to Lake Hamilton school district, Hill Wheatley Park, and local shopping and dining.
Home Highlights
Parking
Garage
Outdoor
Deck
A/C
Heating & Cooling
HOA
$33/Monthly
Price/Sqft
$147
Listed
81 days ago
Home Details for 106 Hunterscove Ct
Active Status |
|---|
MLS Status: Active |
Interior Features |
|---|
Interior Details Basement: NoneNumber of Rooms: 7Types of Rooms: Master Bedroom, Bedroom 2, Bedroom 3, Bedroom 4, Dining Room, Kitchen, Living Room |
Beds & Baths Number of Bedrooms: 4Number of Bathrooms: 3Number of Bathrooms (full): 3 |
Dimensions and Layout Living Area: 2586 Square Feet |
Appliances & Utilities Utilities: Underground UtilitiesAppliances: Microwave, Electric Range, Refrigerator, Gas Water HeaterLaundry: Electric Dryer Hookup,Laundry RoomMicrowaveRefrigerator |
Heating & Cooling Heating: ElectricHas CoolingAir Conditioning: ElectricHas HeatingHeating Fuel: Electric |
Fireplace & Spa Fireplace: Gas LogHas a Fireplace |
Gas & Electric Electric: Elec-Municipal (+Entergy)Gas: Gas-Natural |
Windows, Doors, Floors & Walls Window: Insulated WindowsFlooring: Carpet, Luxury Vinyl |
Levels, Entrance, & Accessibility Stories: 2Levels: TwoFloors: Carpet, Luxury Vinyl |
View Has a ViewView: Mountain(s) |
Security Security: Security System |
Exterior Features |
|---|
Exterior Home Features Roof: ShinglePatio / Porch: DeckFoundation: Slab |
Parking & Garage Has a GarageParking Spaces: 2Parking: Garage,Two Car,Garage Door Opener |
Frontage Road Surface Type: Paved |
Days on Market |
|---|
Days on Market: 81 |
Property Information |
|---|
Year Built Year Built: 1999 |
Property Type / Style Property Type: ResidentialProperty Subtype: Single Family ResidenceArchitecture: Traditional |
Building Construction Materials: StuccoNot a New Construction |
Price & Status |
|---|
Price List Price: $380,000Price Per Sqft: $147 |
Status Change & Dates Possession Timing: Immediately-With Deed |
Location |
|---|
Direction & Address City: Hot SpringsCommunity: HUNTERS COVE |
Agent Information |
|---|
Listing Agent Listing ID: 24003970 |
Building |
|---|
Building Area Building Area: 2586 Square Feet |
Community |
|---|
Community Features: Picnic Area, Gated |
HOA |
|---|
HOA Fee Includes: Maintenance Grounds, Other (see remarks)Has an HOAHOA Fee: $33/Monthly |
Lot Information |
|---|
Lot Area: 0.26 acres |
Offer |
|---|
Listing Terms: VA Loan, FHA, Conventional, Cash, USDA Loan |
Energy |
|---|
Energy Efficiency Features: Other (see remarks) |
Compensation |
|---|
Buyer Agency Commission: 2Buyer Agency Commission Type: %Sub Agency Commission: 0Sub Agency Commission Type: % |
Notes The listing broker’s offer of compensation is made only to participants of the MLS where the listing is filed |
Miscellaneous |
|---|
Mls Number: 24003970Water ViewWater View: River |
Additional Information |
|---|
Picnic AreaGated |
Last check for updates: about 7 hours ago
Listing courtesy of Zac Daugherty, (501) 693-8742
Crye-Leike REALTORS, (501) 321-0800
Source: CARMLS, MLS#24003970

Also Listed on HSDS.
Price History for 106 Hunterscove Ct
| Date | Price | Event | Source |
|---|---|---|---|
| 04/25/2024 | $380,000 | PriceChange | CARMLS #24003970 |
| 03/06/2024 | $399,000 | PriceChange | HSDS #145181 |
| 02/07/2024 | $415,000 | PriceChange | CARMLS #24003970 |
| 01/15/2024 | $450,000 | PriceChange | N/A |
| 11/06/2023 | $485,000 | Listed For Sale | N/A |
| 03/01/1999 | $22,000 | Sold | N/A |
Similar Homes You May Like
Skip to last item
- Rachel Mundy, Trademark Real Estate, Inc.
- Nancy Bergeron, Keller Williams Realty Hot Springs
- Nancy Bergeron, Keller Williams Realty Hot Springs
- Stephen Inman-Crawley, Rix Realty Advantage Team Realtors
- Tara Dixon, Hot Springs 1st Choice Realty
- Wendy Harris, Pride Homes & Mountain Lake Real Estate
- Timothy Metcalf, Hot Springs 1st Choice Realty
- Jeff Kennedy, Hot Springs 1st Choice Realty
- Shelley Smith, Trademark Real Estate, Inc.
- See more homes for sale inHot SpringsTake a look
Skip to first item
New Listings near 106 Hunterscove Ct
Skip to last item
- Cara Long, Century 21 Parker & Scroggins Realty - Hot Springs
- Scott Vise, Rainbow Realty
- Tracey Wheelington, White Stone Real Estate
- David Hall, The Goff Group Real Estate Company
- Tara Dixon, Hot Springs 1st Choice Realty
- Cynthia Gildner, Trademark Real Estate, Inc.
- Kathie Devilbiss, Diamondhead Realty
- George Dooley, Trademark Real Estate, Inc.
- See more homes for sale inHot SpringsTake a look
Skip to first item
Property Taxes and Assessment
| Year | 2022 |
|---|---|
| Tax | $1,812 |
| Assessment | $282,550 |
Home facts updated by county records
Comparable Sales for 106 Hunterscove Ct
Address | Distance | Property Type | Sold Price | Sold Date | Bed | Bath | Sqft |
|---|---|---|---|---|---|---|---|
0.08 | Single-Family Home | $449,000 | 07/28/23 | 4 | 4 | 2,540 | |
0.02 | Single-Family Home | $477,000 | 04/17/24 | 5 | 4 | 3,432 | |
0.16 | Single-Family Home | $459,000 | 07/10/23 | 4 | 3 | 2,452 | |
0.10 | Single-Family Home | $409,000 | 07/31/23 | 4 | 3 | 3,208 | |
0.23 | Single-Family Home | $575,000 | 11/17/23 | 4 | 4 | 4,102 | |
0.12 | Single-Family Home | $750,000 | 08/16/23 | 5 | 6 | 5,600 | |
0.36 | Single-Family Home | $565,000 | 07/26/23 | 4 | 5 | 4,152 | |
0.22 | Single-Family Home | $225,000 | 11/29/23 | 3 | 2 | 2,000 | |
0.40 | Single-Family Home | $285,000 | 07/21/23 | 3 | 2 | 1,942 | |
0.58 | Single-Family Home | $405,000 | 07/31/23 | 5 | 3 | 2,867 |
What Locals Say about Rockwell
- Anna T. O.
- Resident
- 4y ago
"This is a quiet, small neighborhood. People keep to themselves although I do know quite a few of my neighbors. We are close to many restaurants, the lake and the bypass. Very centrally located while also being out of the city limits. Bad traffic flow unfortunately."
- Anna T. O.
- Resident
- 4y ago
"I’ve lived in this neighborhood for 10 years. Neighbors are friendly but keep mostly to themselves. Sonic and neighborhood are close and the bypass is minutes away. "
- Hugo S.
- Resident
- 5y ago
"I’ve lived here for the past 2 years and love the neighborhood and schools. It is a nice neighborhood to live in and good for our kids."
- Alice.velcherean
- Prev. Resident
- 5y ago
"I lived here my whole life and loved it. Everything feels so homey and cozy. such a laidback lifestyle. i "
- Aspille67
- Resident
- 5y ago
"We live on a quiet dead end street with a cul de sac. Very friendly neighbors who truly look,out for one another. Great part of Hot Springs in Lake Hamilton school district. "
- Boomtownsam2
- Resident
- 5y ago
"People in our are walk a lot so many get to know one another. Ours is a rural neighborhood that I have lived in forty years. it is safe. "
- Realestateneedswants
- 9y ago
"HUNTER HEIGHTS is a very high end lake subdivision convenient to shopping, restaurants, and easy access to four lane highways and bypass."
LGBTQ Local Legal Protections
LGBTQ Local Legal Protections
Zac Daugherty, Crye-Leike REALTORS

IDX information is provided exclusively for personal, non-commercial use, and may not be used for any purpose other than to identify prospective properties consumers may be interested in purchasing.
The listing broker’s offer of compensation is made only to participants of the MLS where the listing is filed.
The listing broker’s offer of compensation is made only to participants of the MLS where the listing is filed.
