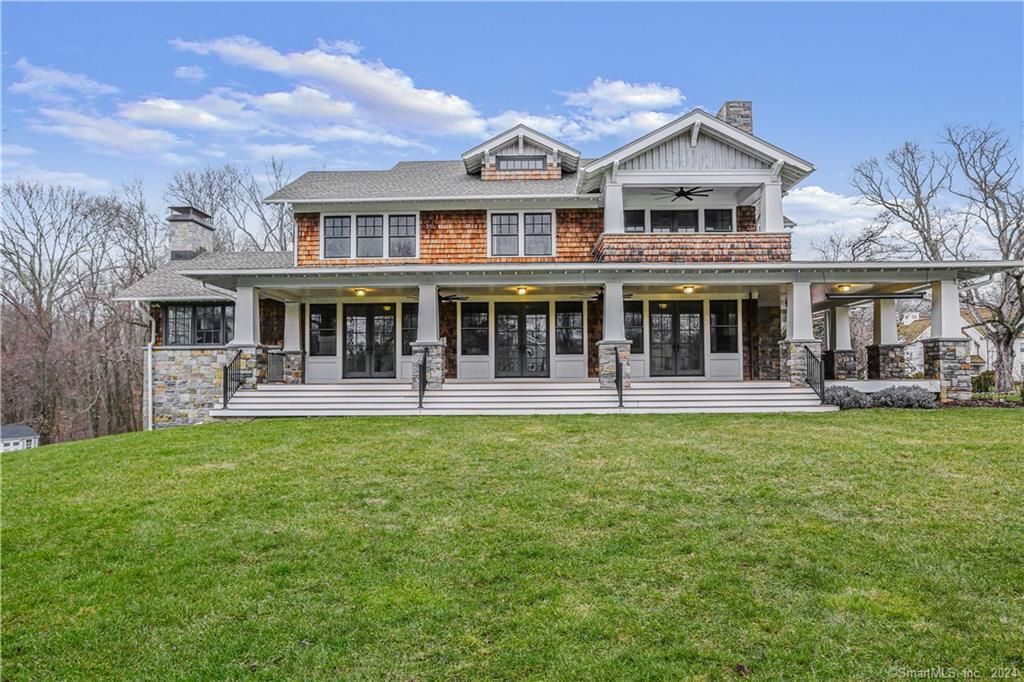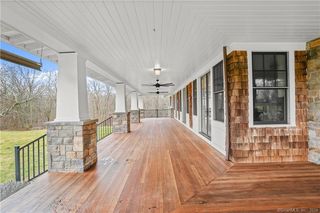


UNDER CONTRACT2.04 ACRES
10 Norfield Farm Ln
Weston, CT 06883
- 5 Beds
- 6 Baths
- 7,910 sqft (on 2.04 acres)
- 5 Beds
- 6 Baths
- 7,910 sqft (on 2.04 acres)
5 Beds
6 Baths
7,910 sqft
(on 2.04 acres)
Local Information
© Google
-- mins to
Commute Destination
Description
Immerse yourself in the idyllic charm of Weston,CT where this exquisite custom home graces a serene cul-de-sac, a stone's throw from the center of town. Conceived by acclaimed architect Edward Parker, this residence stands alone as a testament to sustainable luxury, blending timeless elegance w/principles of green living. Constructed with supreme materials, each detail of this home, from the passive solar design to the 100% organic gardens, reflects a commitment to environmental stewardship & energy efficiency. The open floor plan includes a chef's kitchen, Carrara marble & quartz countertops, custom cabinetry, & state-of-the-art appliances: 60" Wolf range, Sub-Zero refrigerator and freezer. Luxurious and open living spaces promise tranquility & sophistication. The master suite offers a spa-like bathroom & private balcony for sunrise and sunset contemplation. The outdoor area features a chicken coop and magnificent gardens. The vision for the future includes a pool & pool house off the home's southern side, setting the stage for unforgettable moments of leisure and celebration. This home not only offers serenity, but also invites you to partake in the close-knit community of Weston. Imagine strolling to the center of town, sidewalks lined with warm smiles, joining the beloved Memorial Day parade, all while enjoying the spirit, heart and soul of small-town living. Here, in this sanctuary, life isn't just lived; it's cherished.
Home Highlights
Parking
3 Car Garage
Outdoor
Yes
A/C
Heating & Cooling
HOA
$42/Monthly
Price/Sqft
$341
Listed
88 days ago
Home Details for 10 Norfield Farm Ln
Interior Features |
|---|
Interior Details Basement: Full,Finished,Heated,Apartment,Liveable Space,Storage SpaceNumber of Rooms: 10Types of Rooms: Bedroom, Great Room, Dining Room, Office, Master Bedroom, Rec Play Room, Kitchen |
Beds & Baths Number of Bedrooms: 5Number of Bathrooms: 6Number of Bathrooms (full): 5Number of Bathrooms (half): 1 |
Dimensions and Layout Living Area: 7910 Square Feet |
Appliances & Utilities Appliances: Oven/Range, Refrigerator, Freezer, Subzero, Dishwasher, Washer, Dryer, Water Heater, HumidifierDishwasherDryerLaundry: Upper Level,Mud RoomRefrigeratorWasher |
Heating & Cooling Heating: Hydro Air,PropaneHas CoolingAir Conditioning: Central AirHas HeatingHeating Fuel: Hydro Air |
Fireplace & Spa Number of Fireplaces: 2Has a Fireplace |
Windows, Doors, Floors & Walls Window: Thermopane WindowsDoor: French Doors |
Security Security: Security System |
Exterior Features |
|---|
Exterior Home Features Roof: AsphaltPatio / Porch: Covered, Wrap AroundExterior: Balcony, Garden, Stone WallFoundation: Concrete PerimeterGardenNo Private Pool |
Parking & Garage Number of Garage Spaces: 3Number of Covered Spaces: 3No CarportHas a GarageHas an Attached GarageHas Open ParkingParking Spaces: 3Parking: Attached,Driveway |
Frontage Waterfront: Water Community, Beach AccessNot on Waterfront |
Water & Sewer Sewer: Septic Tank |
Finished Area Finished Area (above surface): 6160 Square FeetFinished Area (below surface): 1750 Square Feet |
Days on Market |
|---|
Days on Market: 88 |
Property Information |
|---|
Year Built Year Built: 2015 |
Property Type / Style Property Type: ResidentialProperty Subtype: Single Family ResidenceArchitecture: Colonial |
Building Construction Materials: Shingle Siding, Cedar, StoneNot a New ConstructionDoes Not Include Home Warranty |
Property Information Not Included in Sale: Please see attached AddendumParcel Number: 405684 |
Price & Status |
|---|
Price List Price: $2,695,000Price Per Sqft: $341 |
Status Change & Dates Possession Timing: Negotiable |
Active Status |
|---|
MLS Status: Under Contract |
Location |
|---|
Direction & Address City: WestonCommunity: Lower Weston |
School Information Elementary School: HurlbuttJr High / Middle School: Per Board of EdHigh School: Weston |
Agent Information |
|---|
Listing Agent Listing ID: 170621421 |
Building |
|---|
Building Area Building Area: 7910 Square Feet |
Community |
|---|
Community Features: Golf, Library, Paddle Tennis, Playground, Private School(s), Public Rec Facilities, Stables/Riding, Tennis Court(s) |
HOA |
|---|
HOA Fee Includes: Road MaintenanceHas an HOAHOA Fee: $500/Annually |
Lot Information |
|---|
Lot Area: 2.04 Acres |
Energy |
|---|
Energy Efficiency Features: Insulation, Windows |
Miscellaneous |
|---|
BasementMls Number: 170621421Zillow Contingency Status: Under ContractAttic: Walk-up, Finished |
Additional Information |
|---|
GolfLibraryPaddle TennisPlaygroundPrivate School(s)Public Rec FacilitiesStables/RidingTennis Court(s) |
Last check for updates: about 24 hours ago
Listing courtesy of Cindy Raney & Team
Coldwell Banker Realty
Source: Smart MLS, MLS#170621421

Price History for 10 Norfield Farm Ln
| Date | Price | Event | Source |
|---|---|---|---|
| 04/28/2024 | $2,695,000 | Pending | Smart MLS #170621421 |
| 01/31/2024 | $2,695,000 | Listed For Sale | Smart MLS #170621421 |
| 01/01/2024 | ListingRemoved | Smart MLS #170572691 | |
| 09/27/2023 | $2,749,000 | PriceChange | Smart MLS #170572691 |
| 07/19/2023 | $2,750,000 | PriceChange | Smart MLS #170572691 |
| 06/17/2023 | $2,995,000 | PriceChange | Smart MLS #170572691 |
| 06/01/2023 | $2,999,999 | Listed For Sale | Smart MLS #170572691 |
| 07/09/2009 | $950,000 | Sold | Smart MLS #98413803 |
| 12/22/2004 | $700,000 | Sold | N/A |
Similar Homes You May Like
Skip to last item
- William Pitt Sotheby's Int'l
- Coldwell Banker Realty
- William Raveis Real Estate
- See more homes for sale inWestonTake a look
Skip to first item
New Listings near 10 Norfield Farm Ln
Skip to last item
- Camelot Real Estate
- Compass Connecticut, LLC
- See more homes for sale inWestonTake a look
Skip to first item
Property Taxes and Assessment
| Year | 2023 |
|---|---|
| Tax | $40,201 |
| Assessment | $1,215,990 |
Home facts updated by county records
Comparable Sales for 10 Norfield Farm Ln
Address | Distance | Property Type | Sold Price | Sold Date | Bed | Bath | Sqft |
|---|---|---|---|---|---|---|---|
0.13 | Single-Family Home | $2,000,000 | 08/08/23 | 5 | 5 | 4,986 | |
0.24 | Single-Family Home | $1,830,000 | 05/01/23 | 6 | 6 | 5,858 | |
0.57 | Single-Family Home | $1,700,000 | 07/19/23 | 4 | 6 | 6,117 | |
0.60 | Single-Family Home | $1,475,000 | 05/12/23 | 5 | 6 | 4,670 | |
0.54 | Single-Family Home | $1,200,000 | 10/23/23 | 5 | 4 | 4,115 | |
0.56 | Single-Family Home | $1,375,000 | 11/30/23 | 5 | 5 | 4,821 | |
0.53 | Single-Family Home | $1,330,000 | 07/31/23 | 4 | 5 | 3,652 | |
0.59 | Single-Family Home | $2,150,000 | 09/29/23 | 4 | 5 | 5,462 | |
0.54 | Single-Family Home | $735,000 | 06/30/23 | 5 | 4 | 2,736 |
What Locals Say about Weston
- Nikkivines
- Resident
- 3y ago
"it's gorgeous and rural. it's that perfect combination of large its and a really tight knit community."
- Unspecified
- Resident
- 3y ago
"I work from home, so commuting isn’t an issue for me. We do have several restaurants, pharmacies and grocery stores within 5-10 minutes. "
- Romulo V.
- Resident
- 4y ago
"Each house has lots of outdoor space (2-acre law) which is perfect for dogs. There’re dog parks near the area which is great for dog interaction. "
- Lisa_singer
- Resident
- 5y ago
"Great school system, supportive, welcoming community. Nature Preserve, Historic Society, Pond, cute town center"
LGBTQ Local Legal Protections
LGBTQ Local Legal Protections
Cindy Raney & Team, Coldwell Banker Realty

IDX information is provided exclusively for personal, non-commercial use, and may not be used for any purpose other than to identify prospective properties consumers may be interested in purchasing. Information is deemed reliable but not guaranteed.
The listing broker’s offer of compensation is made only to participants of the MLS where the listing is filed.
The listing broker’s offer of compensation is made only to participants of the MLS where the listing is filed.
10 Norfield Farm Ln, Weston, CT 06883 is a 5 bedroom, 6 bathroom, 7,910 sqft single-family home built in 2015. This property is currently available for sale and was listed by Smart MLS on Jan 31, 2024. The MLS # for this home is MLS# 170621421.
