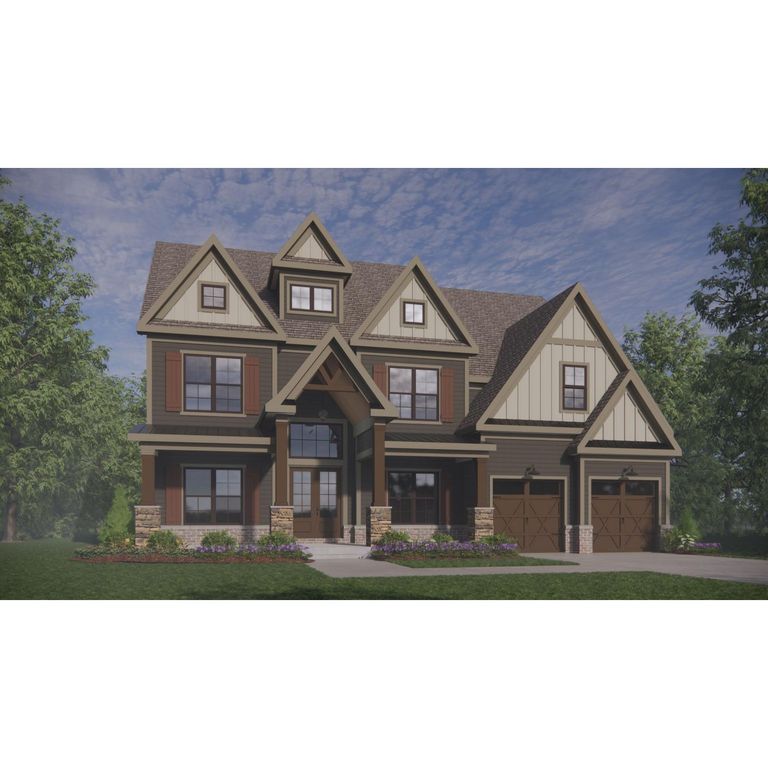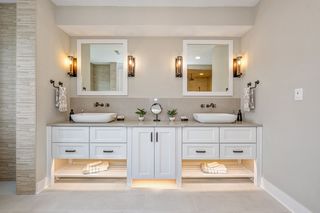


FOR SALENEW CONSTRUCTIONBUILDABLE PLAN
3D VIEW
Cambridge Plan in Laurel Grove by Infinity Custom Homes
Gibsonia, PA 15044
- 4 Beds
- 4 Baths
- 3,900 sqft
- 4 Beds
- 4 Baths
- 3,900 sqft
4 Beds
4 Baths
3,900 sqft
Local Information
© Google
-- mins to
Commute Destination
Description
The Cambridge captures the essence of openness with its lofty two-story great room and unique staircase placement that seems to create endless space in each room.. The kitchen dazzles with granite countertops surrounding a large kitchen island, perfect for preparing and serving meals to groups of any size. The first floor has room for work and play with a private study toward the back of the home. On the second floor you'll find 2 roomy bedrooms connected by a Jack-and-Jill bath and a guest room with a full bath. The Master Suite feels like an oasis with its large walk-in-closets and specious bath. The Cambridge, like all Infinity floor plans, is completely customizable and may be changed in any way to suit your needs.
Home Highlights
Parking
Garage
Outdoor
No Info
A/C
Contact Manager
HOA
None
Price/Sqft
$240
Listed
5 days ago
Home Details for 2040 Cherry Rd #IH2TN7
Interior Features |
|---|
Levels, Entrance, & Accessibility Stories: 3 |
Interior Details Number of Rooms: 3Types of Rooms: Loft, Study Room, Walk In Closets |
Fireplace & Spa Fireplace |
Property Information |
|---|
Year Built Year Built: 2024 |
Property Type / Style Property Type: Single Family HomeArchitecture: House |
Exterior Features |
|---|
Parking & Garage GarageParking Spaces: 3Parking: Garage |
Price & Status |
|---|
Price Price Per Sqft: $240 |
Media |
|---|
All New Homes in Laurel Grove
Buildable Plans (9)
| Napa Plan | 4bd 3ba 3,059 sqft | $817,000+ | Check Availability |
| Sedona Plan | 4bd 4ba 3,000 sqft | $837,000+ | Check Availability |
| Aspen Plan | 4bd 4ba 3,390 sqft | $849,000+ | Check Availability |
| Carolina Plan | 4bd 4ba 3,300 sqft | $882,000+ | Check Availability |
| Colorado Plan | 4bd 4ba 3,600 sqft | $917,000+ | Check Availability |
| Portland Plan | 4bd 4ba 3,942 sqft | $927,000+ | Check Availability |
| Cambridge Plan | 4bd 4ba 3,900 sqft | $937,000+ | Check Availability |
| Nantucket Plan | 4bd 4ba 4,515 sqft | $992,000+ | Check Availability |
| Austin Plan | 4bd 4ba 4,550 sqft | $997,000+ | Check Availability |
Buildable Plans provided by Infinity Custom Homes
Community Description
For the 1st time in Pine Township, residents have a charming neighborhood where they can Live, Connect and Play! All within feet from the Pine Richland High School/Middle School campus!
Laurel Grove is the first of its kind in the township, setting the bar high for this new village-style neighborhood. Strategic master planning, quality home construction and design are what sets Laurel Grove apart from all others in the area. Capturing the essence of integrating families busy lifestyles and their desire to connect with their neighbors. As the exclusive single-family homebuilder for Laurel Grove, we are excited to bring our fresh, innovative architecture to the neighborhood.
There is a little something for everyone at Laurel Grove. Whether your children want to walk down the street to meet their friends at the park, or take a family stroll through the walking trails, Laurel Grove has you covered. Not to mention the community Clubhouse and Pool to keep your family entertained all year round! Want to catch a high school football game, or middle school volleyball match - simply walk across the street and you're there! Say good-bye to time lost driving back and forth to school and sporting events!
Laurel Grove is the first of its kind in the township, setting the bar high for this new village-style neighborhood. Strategic master planning, quality home construction and design are what sets Laurel Grove apart from all others in the area. Capturing the essence of integrating families busy lifestyles and their desire to connect with their neighbors. As the exclusive single-family homebuilder for Laurel Grove, we are excited to bring our fresh, innovative architecture to the neighborhood.
There is a little something for everyone at Laurel Grove. Whether your children want to walk down the street to meet their friends at the park, or take a family stroll through the walking trails, Laurel Grove has you covered. Not to mention the community Clubhouse and Pool to keep your family entertained all year round! Want to catch a high school football game, or middle school volleyball match - simply walk across the street and you're there! Say good-bye to time lost driving back and forth to school and sporting events!
Office Hours
Sales Office
2040 Cherry Road
Gibsonia, PA 15044
724-553-1008
Our sales offices are currently open Wednesday-Sunday 12-5 pm.
Similar Homes You May Like
Skip to last item
Skip to first item
LGBTQ Local Legal Protections
LGBTQ Local Legal Protections
Cambridge Plan is a buildable plan in Laurel Grove. Laurel Grove is a new community in Gibsonia, PA. This buildable plan is a 4 bedroom, 4 bathroom, 3,900 sqft single-family home and was listed by Infinity Custom Homes on Oct 19, 2023. The asking price for Cambridge Plan is $937,000.
