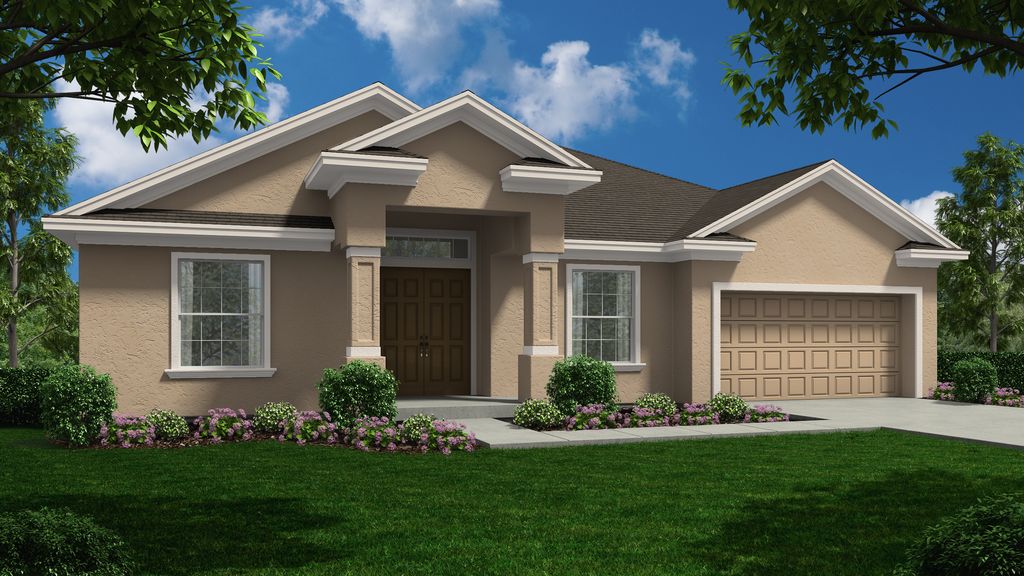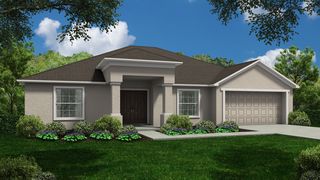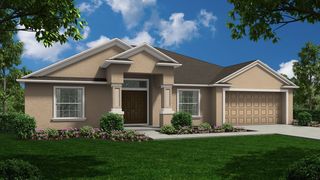The Westfield Plan in Walker Lake Estates by Southern Homes
Bartow, FL 33830
- 4 Beds
- 2 Baths
- 2,240 sqft
4 Beds
2 Baths
2,240 sqft
Local Information
© Google
-- mins to
Description
This beautiful 4-bedroom, 2-bathroom home provides 2,240 square feet of living space that is great for entertaining. The large, spacious kitchen features an optional floating island with convenient access to the dining room, while overlooking the great room. The master suite comes equipped with his and hers walk-in closets and a private bathroom with an option of a separate tub and shower. The Westfield is perfect for any size family!
Home Highlights
Parking
Garage
Outdoor
No Info
View
No Info
HOA
None
Price/Sqft
$266
Listed
27 days ago
Home Details for 3869 Walker Lake Rd #KYC9UZ
|
|---|
Levels, Entrance, & Accessibility Stories: 1 |
|
|---|
Year Built Year Built: 2025 |
Property Type / Style Property Type: Single Family HomeArchitecture: House |
|
|---|
Parking & Garage GarageParking Spaces: 2Parking: Garage |
|
|---|
Price Price Per Sqft: $266 |
|
|---|
All New Homes in Walker Lake Estates
Quick Move-in Homes (2)
| 3887 Walker Lake Rd | 4bd 3ba 2,612 sqft | $646,158 | |
| 3869 Walker Lake Rd #KYC9UY | 4bd 3ba 2,521 sqft | $641,522 |
Quick Move-In Homes provided by Stellar MLS
Buildable Plans (29)
| The Westfield Plan | 4bd 2ba 2,240 sqft | $535,900+ | |
| The Westfield Plan | 4bd 2ba 2,240 sqft | $553,900+ | |
| The Rockingham II Plan | 4bd 2ba 2,395 sqft | $564,900+ | |
| The Westfield Plan | 4bd 2ba 2,240 sqft | $572,900+ | |
| The Trenton Plan | 4bd 2ba 2,699 sqft | $582,900+ | |
| The Rockingham II Plan | 4bd 2ba 2,395 sqft | $584,900+ | |
| The Rockingham II Plan | 4bd 2ba 2,395 sqft | $586,900+ | |
| The Manchester Plan | 4bd 3ba 2,612 sqft | $588,900+ | |
| The Westfield Plan | 4bd 2ba 2,240 sqft | $596,900+ | |
| The Rockingham II Plan | 4bd 2ba 2,395 sqft | $600,900+ | |
| The Trenton Plan | 4bd 2ba 2,699 sqft | $605,900+ | |
| The Trenton Plan | 4bd 2ba 2,699 sqft | $606,900+ | |
| The Manchester Plan | 4bd 3ba 2,612 sqft | $611,900+ | |
| The Manchester Plan | 4bd 3ba 2,612 sqft | $611,900+ | |
| The Carolina Plan | 4bd 3ba 3,046 sqft | $617,900+ | |
| The Trenton Plan | 4bd 2ba 2,699 sqft | $619,900+ | |
| The Manchester Plan | 4bd 3ba 2,612 sqft | $625,900+ | |
| The Rockingham II Plan | 4bd 2ba 2,395 sqft | $625,900+ | |
| The Lexington Plan | 3bd 3ba 3,003 sqft | $627,900+ | |
| The Carolina Plan | 4bd 3ba 3,046 sqft | $638,900+ | |
| The Carolina Plan | 4bd 3ba 3,046 sqft | $640,900+ | |
| The Trenton Plan | 4bd 2ba 2,699 sqft | $643,900+ | |
| The Manchester Plan | 4bd 3ba 2,612 sqft | $649,900+ | |
| The Lexington Plan | 3bd 3ba 3,003 sqft | $650,900+ | |
| The Carolina Plan | 4bd 3ba 3,046 sqft | $654,900+ | |
| The Lexington Plan | 3bd 3ba 3,003 sqft | $654,900+ | |
| The Lexington Plan | 3bd 3ba 3,003 sqft | $664,900+ | |
| The Carolina Plan | 4bd 3ba 3,046 sqft | $678,900+ | |
| The Lexington Plan | 3bd 3ba 3,003 sqft | $688,900+ |
Buildable Plans provided by Southern Homes
Community Description
Welcome to Walker Lake Estates, a Southern Homes community nestled in Alturas, FL, situated off of Alturas Babson Park Cut-Off Rd and Walker Lake Rd. Lots 6-11 provide exclusive lake access, offering residents the opportunity to enjoy the tranquil waters of Lake Walker. Surrounding the community are acres of farmland and natural beauty, perfect for those seeking a peaceful retreat. Outdoor enthusiasts will have the benefit of being nearby Lake Wales Ridge State Forest, offering miles of hiking and biking trails to enjoy. With its prime location and access to amenities, Walker Lake Estates offers residents the perfect blend of rural charm and modern comfort in Alturas.
Office Hours
Sales Office
473 Gandy Cemetery Rd
Bartow, FL 33830
(863) 622-7823
Similar Homes You May Like
Assigned Schools
These are the assigned schools for 3869 Walker Lake Rd #KYC9UZ.
Check with the applicable school district prior to making a decision based on these schools. Learn more.
What Locals Say about Bartow
At least 174 Trulia users voted on each feature.
- 84%Parking is easy
- 81%Car is needed
- 79%Yards are well-kept
- 74%There's holiday spirit
- 73%It's dog friendly
- 71%Kids play outside
- 60%Streets are well-lit
- 59%People would walk alone at night
- 57%It's quiet
- 52%There are sidewalks
- 52%They plan to stay for at least 5 years
- 49%Neighbors are friendly
- 44%It's walkable to restaurants
- 42%There's wildlife
- 41%It's walkable to grocery stores
- 31%There are community events
Learn more about our methodology.
LGBTQ Local Legal Protections
LGBTQ Local Legal Protections
The Westfield Plan is a buildable plan in Walker Lake Estates. Walker Lake Estates is a new community in Bartow, FL. This buildable plan is a 4 bedroom, 2 bathroom, 2,240 sqft single-family home and was listed by My Southern Homes on May 24, 2024. The asking price for The Westfield Plan is $596,900.



