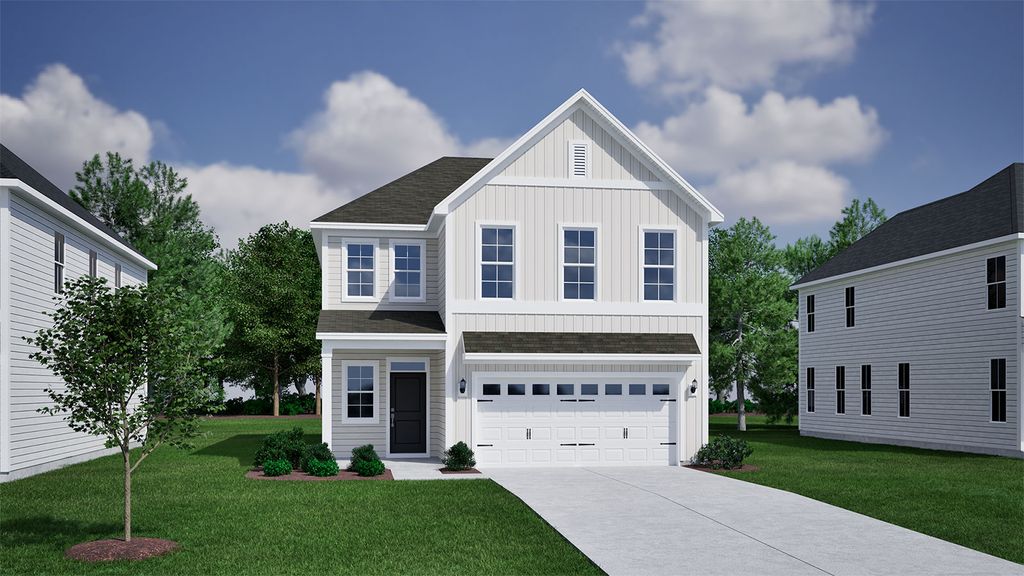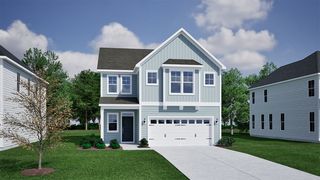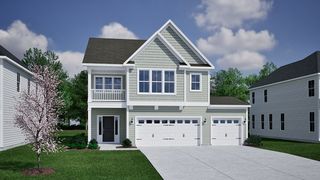Cameron Plan in Sweetbrier by Mungo Homes
Durham, NC 27703
- 3 Beds
- 2.5 Baths
- 2,083 sqft
3 Beds
2.5 Baths
2,083 sqft
Local Information
© Google
-- mins to
Description
This two-story home includes up to four bedrooms and two-and-one-half bathrooms. Upon entry you are greeted by a two-story foyer. Continue through to find a powder room and open great room, kitchen with island and corner pantry, and eat-in. A coat closet and organization space off of the garage entry offer ample convenience. Upstairs you will find a loft, laundry room, primary suite with spacious walk-in closet and dual linen closets, and two secondary bedrooms each with walk-in closets. Options include a fireplace, decorative ceiling, deluxe pantry, second story porch, and more.
Home Highlights
Parking
Garage
Outdoor
No Info
A/C
Contact Manager
HOA
None
Price/Sqft
$238
Listed
38 days ago
Home Details for 1675 Bowhall Dr #JRZS5G
|
|---|
Levels, Entrance, & Accessibility Stories: 2 |
|
|---|
Year Built Year Built: 2025 |
Property Type / Style Property Type: Single Family HomeArchitecture: House |
|
|---|
Parking & Garage GarageParking Spaces: 2Parking: Garage |
|
|---|
Price Price Per Sqft: $238 |
|
|---|
All New Homes in Sweetbrier
Quick Move-in Homes (37)
| 2115 Pink Peony Cir #192 | 4bd 3.5ba 2,479 sqft | $479,528 | |
| 1211 Westerland Way #22 | 4bd 3.5ba 2,271 sqft | $559,069 | |
| 4103 Sweet Ivy Lndg #332 | 5bd 4ba 3,550 sqft | $703,000 | |
| 3004 Dog Rose Dr #309 | 5bd 4ba 3,550 sqft | $720,593 | |
| 963 Westerland Way | 3bd 2.5ba 1,933 sqft | $379,000 | |
| 959 Westerland Way | 3bd 2.5ba 1,946 sqft | $383,680 | |
| 961 Westerland Way | 3bd 2.5ba 1,974 sqft | $385,000 | |
| 944 Westerland Way | 4bd 3.5ba 2,459 sqft | $440,950 | |
| 2112 Pink Peony Cir | 3bd 3.5ba 2,448 sqft | $449,974 | |
| 2110 Pink Peony Cir | 4bd 3.5ba 2,497 sqft | $452,045 | |
| 2108 Pink Peony Cir | 4bd 3.5ba 2,448 sqft | $454,978 | |
| 946 Westerland Way | 4bd 3.5ba 2,472 sqft | $455,530 | |
| 942 Westerland Way | 4bd 3.5ba 2,459 sqft | $462,250 | |
| 2106 Pink Peony Cir | 4bd 3.5ba 2,479 sqft | $470,033 | |
| 2122 Pink Peony Cir | 4bd 3.5ba 2,472 sqft | $471,272 | |
| 1307 Westerland Way | 4bd 3.5ba 2,465 sqft | $559,585 | |
| 1201 Westerland Way | 3bd 2.5ba 2,258 sqft | $566,997 | |
| 1205 Westerland Way | 3bd 2.5ba 2,258 sqft | $571,191 | |
| 1107 Westerland Way | 4bd 3.5ba 2,258 sqft | $576,010 | |
| 1103 Westerland Way | 4bd 3.5ba 2,258 sqft | $580,130 | |
| 4216 Sweet Ivy Lndg | 5bd 4.5ba 2,580 sqft | $616,790 | |
| 4214 Sweet Ivy Lndg | 4bd 3.5ba 2,703 sqft | $639,250 | |
| 3003 Dog Rose Dr | 5bd 3.5ba 3,023 sqft | $676,576 | |
| 4107 Sweet Ivy Lndg | 4bd 2.5ba 3,528 sqft | $693,092 | |
| 4108 Sweet Ivy Lndg | 5bd 4.5ba 3,595 sqft | $698,611 | |
| 4110 Sweet Ivy Lndg | 5bd 4.5ba 3,718 sqft | $709,435 | |
| 3005 Dog Rose Dr | 5bd 4ba 3,439 sqft | $715,000 | |
| 3004 Dog Rose Dr | 5bd 4ba 3,550 sqft | $720,673 | |
| 4103 Sweet Ivy Lndg | 5bd 4.5ba 3,550 sqft | $733,751 | |
| 3007 Dog Rose Dr | 5bd 4.5ba 3,725 sqft | $735,000 | |
| 4101 Sweet Ivy Lndg | 5bd 4.5ba 3,718 sqft | $737,112 | |
| 3008 Dog Rose Dr | 5bd 4.5ba 3,725 sqft | $746,900 | |
| 1006 Westerland Way #198 | 3bd 2.5ba 1,933 sqft | $400,721 | |
| 1040 Westerland Way #212 | 3bd 2.5ba 1,946 sqft | $410,426 | |
| 3015 Dog Rose Dr #170 | 5bd 4ba 3,550 sqft | $725,000 | |
| 3009 Dog Rose Dr | 5bd 4ba 4,174 sqft | $764,008 | |
| 3016 Dog Rose Dr #303 | 5bd 4ba 4,174 sqft | $765,477 |
Quick Move-In Homes provided by Doorify MLS,Mungo Homes, Inc
Buildable Plans (23)
| Foxglove Plan | 3bd 2.5ba 1,671 sqft | $342,550+ | |
| Dahlia Plan | 3bd 2.5ba 1,672 sqft | $345,500+ | |
| Mandevilla Plan | 3bd 2.5ba 1,933 sqft | $367,000+ | |
| Moonflower Plan | 3bd 2.5ba 1,974 sqft | $369,000+ | |
| Veronica Plan | 3bd 2.5ba 2,448 sqft | $393,000+ | |
| Winterberry Plan | 3bd 2.5ba 2,459 sqft | $395,000+ | |
| Ashley Plan | 3bd 2.5ba 1,678 sqft | $447,657+ | |
| Bowen Plan | 3bd 2.5ba 1,899 sqft | $487,611+ | |
| Cameron Plan | 3bd 2.5ba 2,083 sqft | $495,000+ | |
| Dabney Plan | 3bd 2.5ba 2,258 sqft | $521,284+ | |
| Lacey Plan | 4bd 3.5ba 2,465 sqft | $526,485+ | |
| Nantahala II Plan | 4bd 2.5ba 2,450 sqft | $556,900+ | |
| Roanoke Plan | 4bd 2.5ba 2,713 sqft | $584,900+ | |
| Savannah Plan | 5bd 2.5ba 2,902 sqft | $590,900+ | |
| Roland II Plan | 4bd 3.5ba 2,853 sqft | $593,900+ | |
| Saluda II Plan | 4bd 3ba 2,808 sqft | $598,900+ | |
| Warwick II Plan | 4bd 2.5ba 3,320 sqft | $622,900+ | |
| Webster II Plan | 4bd 3.5ba 3,578 sqft | $634,900+ | |
| Yates II Plan | 5bd 4.5ba 4,017 sqft | $651,900+ | |
| 3003 Dog Rose Drive Plan | 5bd 3.5ba 3,023 sqft | $676,576+ | |
| 3005 Dog Rose Drive Plan | 5bd 4ba 3,439 sqft | $715,000+ | |
| 3004 Dog Rose Drive Plan | 5bd 4ba 3,550 sqft | $720,673+ | |
| 3007 Dog Rose Drive Plan | 5bd 4.5ba 3,725 sqft | $735,000+ |
Buildable Plans provided by Mungo Homes
Community Description
Welcome to Sweetbrier where location, lifestyle and luxury meet. Picturesque trees, meandering streets and soft rolling topography offer the backdrop while unparalleled amenities create the ultimate living experience. Sweetbrier's namesake, Brier Creek, is less than ten minutes away, and Brier Creek Commons is an 800,000 square foot open-air shopping center that combines retail, entertainment and restaurants. Our diverse portfolio offers 616 beautifully designed two and three-story townhomes and two-story detached homes offering main-level primary suites, first floor guest suites, offices and three-car garages. Planned, future resort style amenities elevate your living experience to new heights with a 4,370 square foot "We Work" inspired clubhouse including an open great room with fireplace, fitness center, Zoom room and fully appointed kitchen. Relax under the covered rear porch by the outdoor fireplace while taking in breathtaking views of the amazing pool including a lazy river for relaxing the days away! Gather around the huge firepit on the great lawn for good times and conversation made even more magical under the twinkling lights floating above or cool off under the mister, reminiscent of carefree days running through the sprinklers! For the adventurous at heart, try out the Ninja Warrior themed playground, open space nature area with music play equipment and outdoor fitness pod, or have some fun at the dog parks catered to both large and small dogs, complete with watering station and a swing set to occupy little ones! Residents of Sweetbrier will enjoy the conveniences of a less than 20-minute commute to Raleigh-Durham International Airport, Falls Lake, Research Triangle Park, Downtown Durham, and Crabtree Valley Mall.
Office Hours
Sales Office
1675 Bowhall Drive
Durham, NC 27703
(984) 217-5156
Similar Homes You May Like
Assigned Schools
These are the assigned schools for 1675 Bowhall Dr #JRZS5G.
Check with the applicable school district prior to making a decision based on these schools. Learn more.
What Locals Say about Durham
At least 2005 Trulia users voted on each feature.
- 86%It's dog friendly
- 83%Car is needed
- 81%Parking is easy
- 69%Yards are well-kept
- 68%There's holiday spirit
- 66%Kids play outside
- 65%There are sidewalks
- 62%It's quiet
- 58%People would walk alone at night
- 56%Streets are well-lit
- 54%Neighbors are friendly
- 50%They plan to stay for at least 5 years
- 49%There's wildlife
- 42%It's walkable to restaurants
- 41%It's walkable to grocery stores
- 36%There are community events
Learn more about our methodology.
LGBTQ Local Legal Protections
LGBTQ Local Legal Protections
Cameron Plan is a buildable plan in Sweetbrier. Sweetbrier is a new community in Durham, NC. This buildable plan is a 3 bedroom, 3 bathroom, 2,083 sqft single-family home and was listed by Mungo Homes, Inc on Jul 11, 2025. The asking price for Cameron Plan is $495,000.



