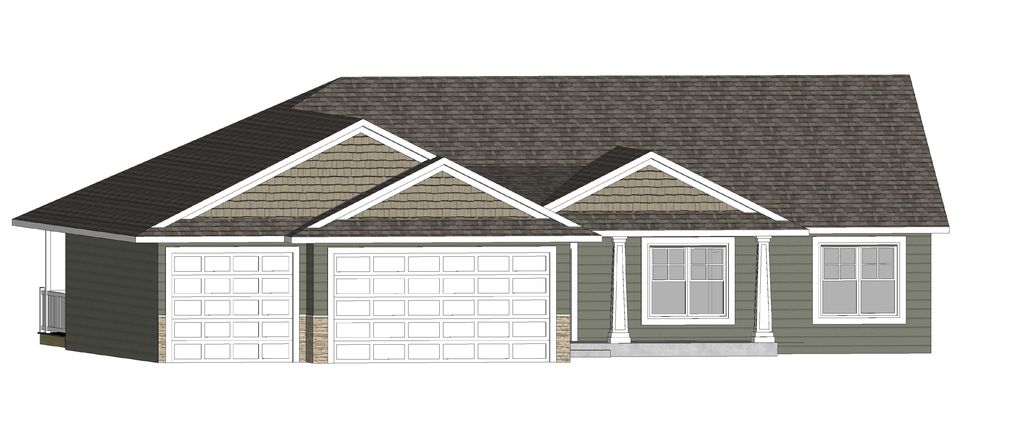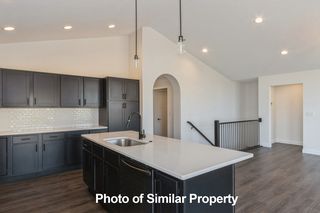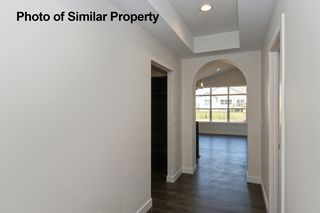3-Bed Atrium Plan in Rookwood Estates by Twenty40 Building Concepts, Inc.
Marion, IA 52302
- 5 Beds
- 3 Baths
- 2,736 sqft
5 Beds
3 Baths
2,736 sqft
Local Information
© Google
-- mins to
Description
This atrium walkout plan features 3 bedrooms on the main level, vaulted ceilings, fireplace, covered deck, a huge lower level rec room plus 4th/5th bedrooms, 3rd bath, tons of storage, plus an optional under-stoop storage room. The 4-stall garage is icing on the cake.
Home Highlights
Parking
4 Car Garage
Outdoor
No Info
HOA
$70/Monthly
Price/Sqft
$161
Listed
70 days ago
Home Details for Rookwood Ln #FK84MY
|
|---|
Levels, Entrance, & Accessibility Stories: 1 |
|
|---|
Year Built Year Built: 2025 |
Property Type / Style Property Type: Single Family HomeArchitecture: House |
|
|---|
Parking & Garage Parking Spaces: 4Parking: Attached |
|
|---|
Price Price Per Sqft: $161 |
|
|---|
HOA Fee: $70/Monthly |
All New Homes in Rookwood Estates
Quick Move-in Homes (15)
| 2436 Roycroft Aly | 3bd 3.5ba 1,945 sqft | $289,900 | |
| 2390 Bluegrass St | 2bd 2.5ba 1,448 sqft | $289,900 | |
| 2367 Rookwood Ln | 3bd 2.5ba 1,700 sqft | $289,900 | |
| 2363 Rookwood Ln | 3bd 2.5ba 1,700 sqft | $289,900 | |
| 2362 Bluegrass St | 3bd 3ba 2,373 sqft | $324,900 | |
| 2700 Rookwood Ln | 2bd 2ba 1,225 sqft | $329,900 | |
| 2734 Rookwood Ln | 2bd 2.5ba 1,352 sqft | $339,900 | |
| 6431 Rookwood Ln | 3bd 3ba 2,164 sqft | $339,900 | |
| 2375 Bluegrass St | 3bd 3ba 2,135 sqft | $344,900 | |
| 2701 Roycroft Dr | 2bd 2ba 1,335 sqft | $359,900 | |
| 2750 Burns Dr | 4bd 3ba 2,578 sqft | $439,900 | |
| 2728 Roycroft Dr | 4bd 3ba 2,397 sqft | $449,900 | |
| 2770 Burns Dr | 5bd 3ba 2,785 sqft | $489,900 | |
| 2430 Roycroft Aly | 3bd 3.5ba 1,945 sqft | $289,900 | |
| 2398 Bluegrass St | 3bd 3.5ba 2,013 sqft | $319,900 |
Quick Move-In Homes provided by CRAAR, CDRMLS,Twenty40 Building Concepts, Inc.
Buildable Plans (16)
| Rear Load Townhome Plan | 3bd 2.5ba 1,598 sqft | $259,900+ | |
| Rear Load Townhome Daylight Plan | 3bd 2.5ba 1,608 sqft | $269,900+ | |
| Rear Load 2-Story Plan | 3bd 2.5ba 1,625 sqft | $279,900+ | |
| Rear Load Ranch #2 Plan | 2bd 2ba 1,276 sqft | $279,900+ | |
| Rear Load Ranch #3 Plan | 2bd 2ba 1,262 sqft | $279,900+ | |
| Rear Load Ranch #1 Plan | 2bd 2ba 1,262 sqft | $279,900+ | |
| Rear Load 2-Story 3-Stall Plan | 3bd 2.5ba 1,625 sqft | $289,900+ | |
| Rear Load 2-Story Daylight Plan | 3bd 2.5ba 1,610 sqft | $289,900+ | |
| Front Load 2-Story Plan | 3bd 2.5ba 1,623 sqft | $299,900+ | |
| Front Load Ranch #2 Plan | 2bd 2ba 1,206 sqft | $299,900+ | |
| Front Load Ranch Plan | 2bd 2ba 1,354 sqft | $314,900+ | |
| Rear Load Single Family Plan | 2bd 2ba 1,225 sqft | $314,900+ | |
| Patio Home Plan | 2bd 2ba 1,330 sqft | $349,900+ | |
| 4-Stall Atrium Plan | 4bd 3ba 2,365 sqft | $429,900+ | |
| 3-Bed Atrium Plan | 5bd 3ba 2,736 sqft | $439,900+ | |
| 1,694sf 4-Stall Plan | 5bd 3ba 3,066 sqft | $469,900+ |
Buildable Plans provided by Twenty40 Building Concepts, Inc.
Community Description
Rookwood Estates is the area's first community of its kind, featuring SMART, Solar-Ready homes, a dog park, playground, trail, pond, and green-spaces. Several custom home lots to choose from; design your perfect plan or choose one of our many stock plans! Exclusively built by Twenty40 Building Concepts, Inc., homes start in the mid-$200s and feature various sizes, styles, and finishes, including alley-loaded townhomes, zero lots, and detached single family homes, in addition to traditional front-load homes. Custom design options include zero entry/accessible features, full-custom design, semi-custom, up to 4-stall garages, and more. All attached homes come with lawn and snow maintenance ranging from $70 to $90/mo. Single family homes that belong to the lawn/snow program range from $90 to $100/mo (some single family homes may opt-in or out). Every Rookwood homeowner also pays into the general HOA fund at $360/year. Located next to a future Linn-Mar Elementary school and easy access to multiple destinations, Rookwood Estates has something for everyone!
Office Hours
Sales Office
6407 Partners Ave Ste 100
Marion, IA 52302
(319) 448-3890
Similar Homes You May Like
Assigned Schools
These are the assigned schools for Rookwood Ln #FK84MY.
Check with the applicable school district prior to making a decision based on these schools. Learn more.
What Locals Say about Marion
At least 169 Trulia users voted on each feature.
- 92%It's dog friendly
- 91%Car is needed
- 89%Parking is easy
- 88%Yards are well-kept
- 84%There's holiday spirit
- 84%There are sidewalks
- 81%Kids play outside
- 80%People would walk alone at night
- 64%It's quiet
- 61%Streets are well-lit
- 59%Neighbors are friendly
- 51%There's wildlife
- 50%They plan to stay for at least 5 years
- 34%It's walkable to restaurants
- 34%It's walkable to grocery stores
- 26%There are community events
Learn more about our methodology.
LGBTQ Local Legal Protections
LGBTQ Local Legal Protections
3-Bed Atrium Plan is a buildable plan in Rookwood Estates. Rookwood Estates is a new community in Marion, IA. This buildable plan is a 5 bedroom, 3 bathroom, 2,736 sqft single-family home and was listed by Twenty40 Building Concepts, Inc. on Oct 19, 2023. The asking price for 3-Bed Atrium Plan is $439,900.



