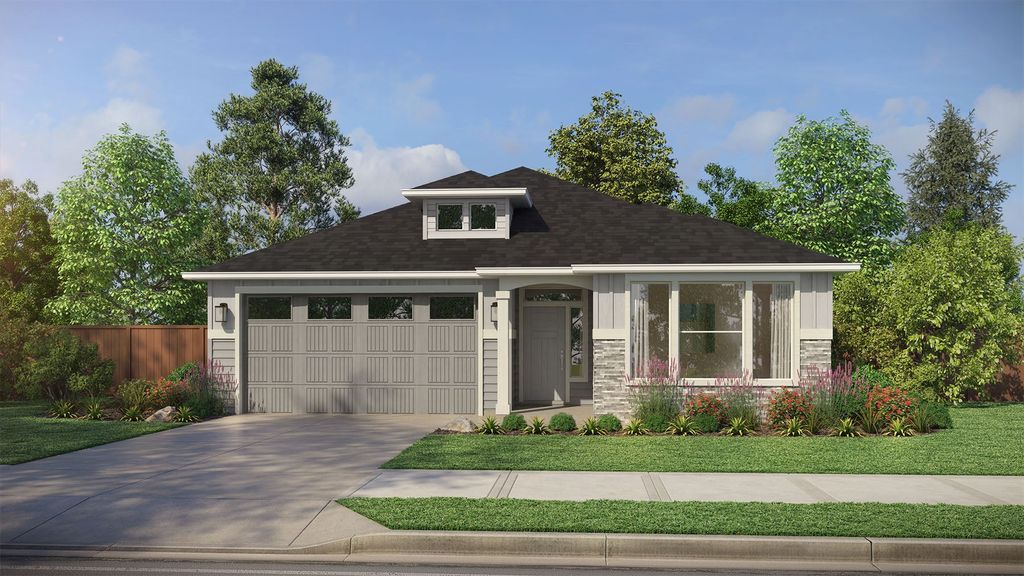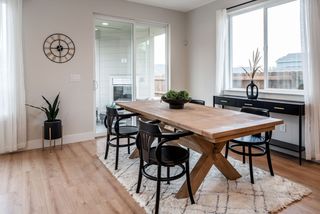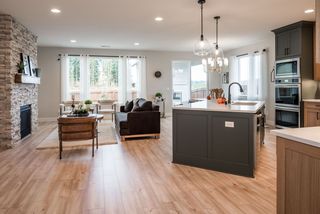The Deschutes Plan in Paradise Pointe by Pacific Lifestyle Homes
Ridgefield, WA 98642
- 3 Beds
- 2 Baths
- 1,814 sqft
3 Beds
2 Baths
1,814 sqft
Local Information
© Google
-- mins to
Description
The Deschutes lives up to its name, offering a sense of airy space, while still being a manageable size. This single-level home is ideal for smaller families or empty nesters. This three bedroom, two bathroom, two-car garage home has 1814 square-footage and multiple exterior elevations, ranging from traditional Craftsman style to a more modern interpretations. With each, you get a welcoming covered front porch, a large, beautiful window, and elegant combinations of siding, shingles, and stonework to create a home that is beautiful, comfortable, and designed to meet your needs. From the covered front porch, you enter a defined entry, which then leads from a coffered ceiling hallway that takes you into the great room. Off this hallway on one side is a door leading to the garage for easy access, and on the other, a passage that leads to a full bathroom with linen closet, and two bedrooms that share the bathroom. The hallway also features a coat closet and access to the spacious laundry room, which includes another linen closet for additional storage and convenience. The coffered-ceiling hallway ultimately flows into the great room through an arched entrance. The great room is part of the open-plan living design that includes the spacious kitchen and dining area. This layout creates a sense of openness that allows family and guests to interact easily and mingle, while still having a sense of separate sections. The coffered ceiling over the great room defines the living area...
Home Highlights
Parking
Garage
Outdoor
No Info
A/C
Heating & Cooling
HOA
None
Price/Sqft
$391
Listed
29 days ago
Home Details for 4216 N 12th Way #9LGS6M
|
|---|
Heating & Cooling Heating: Electric, Heat PumpAir ConditioningCooling System: Central AirHeating Fuel: Electric |
Levels, Entrance, & Accessibility Stories: 1 |
Interior Details Number of Rooms: 1Types of Rooms: Walk In Closets |
Fireplace & Spa Fireplace |
|
|---|
Year Built Year Built: 2025 |
Property Type / Style Property Type: Single Family HomeArchitecture: House |
|
|---|
Parking & Garage GarageParking Spaces: 2Parking: Garage |
|
|---|
Price Price Per Sqft: $391 |
|
|---|
All New Homes in Paradise Pointe
Quick Move-in Homes (34)
| 4219 N 15th Way | 3bd 2ba 1,814 sqft | $709,000 | |
| 3523 N 12th Cir | 3bd 2ba 2,687 sqft | $773,000 | |
| 4210 N 11th Way | 3bd 2ba 1,814 sqft | $799,000 | |
| 4209 N 12th Way | 3bd 2ba 1,982 sqft | $807,000 | |
| 4208 N 12th Way | 3bd 2ba 1,982 sqft | $811,000 | |
| 4201 N 12th Way | 3bd 2ba 2,205 sqft | $823,000 | |
| 4200 N 12th Way | 3bd 2ba 2,098 sqft | $830,000 | |
| 1128 N 41st Pl | 3bd 2ba 2,604 sqft | $847,000 | |
| 4117 N 14th Way | 3bd 2ba 2,893 sqft | $849,000 | |
| 3603 N 12th Cir | 3bd 2ba 2,527 sqft | $859,000 | |
| 1143 N 41st Pl | 3bd 2ba 1,814 sqft | $859,000 | |
| 1132 N Helens View Dr | 3bd 2ba 2,205 sqft | $864,000 | |
| 4200 N 15th Way | 3bd 2ba 2,258 sqft | $868,000 | |
| 4217 N 12th Way | 3bd 2ba 2,893 sqft | $876,000 | |
| 4115 N 15th Way | 4bd 2ba 3,213 sqft | $879,000 | |
| 4304 N 15th Way | 3bd 3ba 2,840 sqft | $881,000 | |
| 4203 N 11th Way | 3bd 3ba 2,840 sqft | $909,000 | |
| 3608 N 11th Cir | 3bd 2ba 2,005 sqft | $917,000 | |
| 4211 N 15th Way | 4bd 3ba 3,650 sqft | $928,000 | |
| 4211 N 11th Way | 4bd 3ba 3,097 sqft | $949,000 | |
| 1124 N Helens View Dr | 3bd 2ba 2,893 sqft | $973,000 | |
| 1403 N 41st Pl | 4bd 3ba 3,668 sqft | $978,000 | |
| 1108 N Helens View Dr | 4bd 3ba 3,650 sqft | $1,010,000 | |
| 3600 N 11th Cir | 4bd 3ba 3,650 sqft | $1,045,000 | |
| 1116 N Helens View Dr | 4bd 2ba 4,130 sqft | $1,067,000 | |
| 4409 N 14th Way | 3bd 2ba 2,388 sqft | $677,000 | |
| 3701 N 12th Cir | 3bd 2ba 1,982 sqft | $734,000 | |
| 3631 N 11th Cir | 3bd 2ba 2,098 sqft | $738,000 | |
| 3617 N 11th Cir | 3bd 2ba 2,258 sqft | $755,000 | |
| 4203 N 15th Way | 3bd 2ba 2,098 sqft | $795,000 | |
| 4208 N 15th Way | 4bd 2ba 3,213 sqft | $889,000 | |
| 3524 N 12th Cir | 4bd 3ba 2,840 sqft | $895,000 | |
| 4219 N 11th Way | 4bd 2ba 3,213 sqft | $899,000 | |
| 4313 N 11th Way | 4bd 2ba 3,213 sqft | $922,000 |
Quick Move-In Homes provided by RMLS (OR)
Buildable Plans (15)
| The Deschutes Plan | 3bd 2ba 1,814 sqft | $709,000+ | |
| The Chinook Plan | 3bd 2.5ba 2,687 sqft | $773,000+ | |
| The Conifer Plan | 3bd 2ba 1,982 sqft | $811,000+ | |
| The Juniper Plan | 3bd 2ba 2,205 sqft | $823,000+ | |
| The Holly Plan | 3bd 2ba 2,098 sqft | $830,000+ | |
| The Conifer Bonus Plan | 3bd 2ba 2,604 sqft | $847,000+ | |
| The Willow Plan | 3bd 2.5ba 2,893 sqft | $849,000+ | |
| The Rogue Plan | 3bd 2.5ba 2,527 sqft | $859,000+ | |
| The Laurelwood Multi-Gen Plan | 3bd 2ba 2,258 sqft | $868,000+ | |
| The Spruce Plan | 4bd 2.5ba 3,213 sqft | $879,000+ | |
| The Evergreen Plan | 3bd 2.5ba 2,802 sqft | $881,000+ | |
| The Molalla Plan | 2bd 2ba 2,005 sqft | $917,000+ | |
| The Alpine Plan | 4bd 3.5ba 3,650 sqft | $928,000+ | |
| The Chelan Plan | 4bd 3.5ba 3,668 sqft | $978,000+ | |
| The Spruce DB Plan | 4bd 2.5ba 4,130 sqft | $1,067,000+ |
Buildable Plans provided by Pacific Lifestyle Homes
Community Description
New Homes in Ridgefield WA Now Selling Paradise Pointe is an exciting new home community located in Ridgefield, Washington. Designed to provide residents with a peaceful and comfortable living environment, the community offers spacious homesites ranging from 7,000 to 8,900 square feet. With a focus on convenience and functionality, the home plans at Paradise Pointe feature single-level and primary on the main designs, catering to a variety of lifestyles. Situated near local amenities, residents of Paradise Pointe will have easy access to everyday conveniences such as shopping centers, restaurants, and entertainment options. In addition, the community itself will boast a community park and scenic walking paths, perfect for outdoor activities and socializing with neighbors. The homes at Paradise Pointe are thoughtfully designed to accommodate varying needs and preferences. Ranging from 1,450 to 4,130 square feet, these homes offer ample space for comfortable living. With 2 to 7 bedrooms and 2 to 3.5 bathrooms, there is flexibility to accommodate growing families, individuals, or even those looking for a spacious retreat. The homes in Paradise Pointe are equipped with modern amenities and features, including smart home technology that enhances convenience and connectivity. Open-concept living areas create a welcoming and airy atmosphere, perfect for both everyday living and entertaining guests. Moreover, residents will have a wide range of options to customize their homes, ensuring that each space is tailored to their personal tastes and needs. In summary, Paradise Pointe is an appealing new home community in Ridgefield, WA, offering spacious homesites, versatile floor plans, and modern amenities. With its convenient location, community park, and walking paths, Paradise Pointe provides residents with a comfortable and enjoyable living experience.
Office Hours
Sales Office
4216 N 12th Way
Ridgefield, WA 98642
(971) 328-4909
Wednesday 12:00pm – 6:00pm
Thursday – Sunday 11:00am – 6:00pm
CLOSED, Friday 7/11/25
Similar Homes You May Like
Assigned Schools
These are the assigned schools for 4216 N 12th Way #9LGS6M.
Check with the applicable school district prior to making a decision based on these schools. Learn more.
What Locals Say about Ridgefield
At least 83 Trulia users voted on each feature.
- 93%Car is needed
- 89%It's dog friendly
- 89%Parking is easy
- 87%Yards are well-kept
- 83%There are sidewalks
- 80%Kids play outside
- 76%People would walk alone at night
- 75%Streets are well-lit
- 75%There's holiday spirit
- 64%It's quiet
- 63%There's wildlife
- 61%Neighbors are friendly
- 53%They plan to stay for at least 5 years
- 33%There are community events
- 26%It's walkable to restaurants
- 24%It's walkable to grocery stores
Learn more about our methodology.
LGBTQ Local Legal Protections
LGBTQ Local Legal Protections
The Deschutes Plan is a buildable plan in Paradise Pointe. Paradise Pointe is a new community in Ridgefield, WA. This buildable plan is a 3 bedroom, 2 bathroom, 1,814 sqft single-family home and was listed by Pacific Lifestyle Homes on Jan 15, 2025. The asking price for The Deschutes Plan is $709,000.



