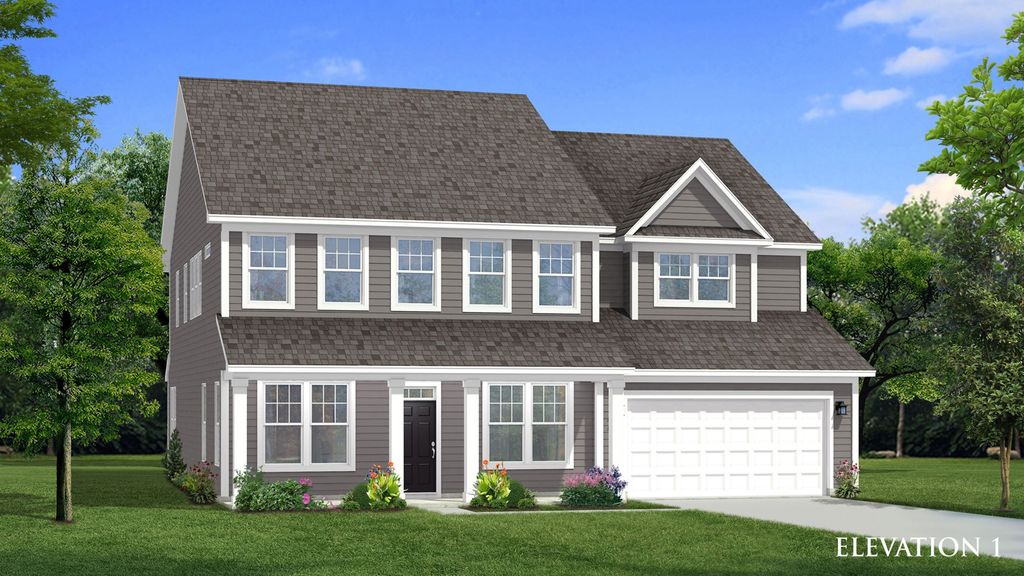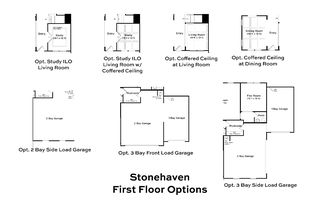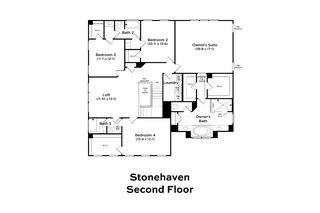Stonehaven Plan in Owen Park by DRB Homes
Gibsonville, NC 27249
- 4 Beds
- 3.5 Baths
- 3,621 sqft
4 Beds
3.5 Baths
3,621 sqft
Local Information
© Google
-- mins to
Description
The Stonehaven Design boasts and open concept kitchen with island open to breakfast area and family room. The first floor also features a dining room, living room, butlers pantry, mudroom, powder room and a flex room that has the option of being a bedroom with a full bathroom. Optional features available include a morning room, study, screened or covered porch, and fireplace. On the second level you will find the oversized primary suite with two generously sized closets, and a breathtaking bathroom including two separate vanities, soaking tub and seated shower. 3 additional secondary bedrooms on the second floor. Upstairs loft is perfect for entertaining guests. Add the third floor for maximum space consisting of a bonus room, storage room and optional bathroom.
Home Highlights
Parking
Garage
Outdoor
No Info
HOA
None
Price/Sqft
$142
Listed
6 days ago
Home Details for 1102 Owen Park Dr #D348IQ
|
|---|
Levels, Entrance, & Accessibility Stories: 2 |
|
|---|
Year Built Year Built: 2025 |
Property Type / Style Property Type: Single Family HomeArchitecture: House |
|
|---|
Parking & Garage GarageParking Spaces: 2Parking: Garage |
|
|---|
Price Price Per Sqft: $142 |
|
|---|
All New Homes in Owen Park
Quick Move-in Homes (7)
| 317 Greenfield Dr | 4bd 3.5ba 2,347 sqft | $511,070 | |
| 476 Parklane Dr | 3bd 3ba 2,877 sqft | $547,520 | |
| 313 Greenfield Dr | 4bd 3.5ba 3,213 sqft | $547,545 | |
| 1110 Owen Park Dr | 4bd 3.5ba 3,583 sqft | $577,970 | |
| 710 Brookfield Dr | 5bd 3.5ba 3,405 sqft | $555,225 | |
| 310 Greenfield Dr | 5bd 4.5ba 3,501 sqft | $563,300 | |
| 305 Greenfield Dr | 5bd 4.5ba 3,501 sqft | $565,645 |
Quick Move-In Homes provided by Triad MLS
Buildable Plans (9)
| Middleton Plan | 4bd 2.5ba 2,187 sqft | $432,490+ | |
| Burton Plan | 3bd 2.5ba 2,491 sqft | $434,490+ | |
| Lanier Plan | 4bd 3ba 2,951 sqft | $467,490+ | |
| Drayton Plan | 3bd 2.5ba 2,696 sqft | $467,490+ | |
| Jordan Plan | 3bd 2.5ba 2,993 sqft | $477,490+ | |
| Norris Plan | 4bd 3.5ba 3,186 sqft | $487,490+ | |
| Stonefield Plan | 4bd 2.5ba 3,158 sqft | $492,490+ | |
| Townsend Plan | 4bd 4.5ba 3,501 sqft | $502,490+ | |
| Stonehaven Plan | 4bd 3.5ba 3,621 sqft | $512,490+ |
Buildable Plans provided by DRB Homes
Community Description
Owen Park, starting from the mid $400s, is now open in Gibsonville, NC!
Welcome to Owen Park, where contemporary living blends perfectly with Southern charm. This beautiful community features a variety of single-family home plans thoughtfully designed to suit every family's unique lifestyle.
With 9 different floor plans to choose from, Owen Park offers spacious layouts and flexible designs, ensuring you find the perfect home to fit your needs. Plus, the prime location puts you less than 3 miles from downtown Elon, filled with shops, restaurants, and entertainment options.
Don't miss your chance to be part of the Owen Park community. Contact us today to schedule your appointment!
Your dream home awaits at Owen Park!
Welcome to Owen Park, where contemporary living blends perfectly with Southern charm. This beautiful community features a variety of single-family home plans thoughtfully designed to suit every family's unique lifestyle.
With 9 different floor plans to choose from, Owen Park offers spacious layouts and flexible designs, ensuring you find the perfect home to fit your needs. Plus, the prime location puts you less than 3 miles from downtown Elon, filled with shops, restaurants, and entertainment options.
Don't miss your chance to be part of the Owen Park community. Contact us today to schedule your appointment!
Your dream home awaits at Owen Park!
Office Hours
Sales Office
1102 Owen Park Drive
Gibsonville, NC 27249
(743) 500-1340
Mon thru Sat 10-5 | Sun 1-5
Similar Homes You May Like
Assigned Schools
These are the assigned schools for 1102 Owen Park Dr #D348IQ.
Check with the applicable school district prior to making a decision based on these schools. Learn more.
What Locals Say about Gibsonville
At least 50 Trulia users voted on each feature.
- 92%Car is needed
- 84%Yards are well-kept
- 84%Parking is easy
- 81%It's dog friendly
- 76%Kids play outside
- 69%There's holiday spirit
- 65%There's wildlife
- 62%It's quiet
- 61%They plan to stay for at least 5 years
- 54%Neighbors are friendly
- 50%People would walk alone at night
- 49%It's walkable to restaurants
- 49%Streets are well-lit
- 45%There are sidewalks
- 20%There are community events
- 11%It's walkable to grocery stores
Learn more about our methodology.
LGBTQ Local Legal Protections
LGBTQ Local Legal Protections
Stonehaven Plan is a buildable plan in Owen Park. Owen Park is a new community in Gibsonville, NC. This buildable plan is a 4 bedroom, 4 bathroom, 3,621 sqft single-family home and was listed by DRB Homes on Nov 16, 2024. The asking price for Stonehaven Plan is $512,490.



