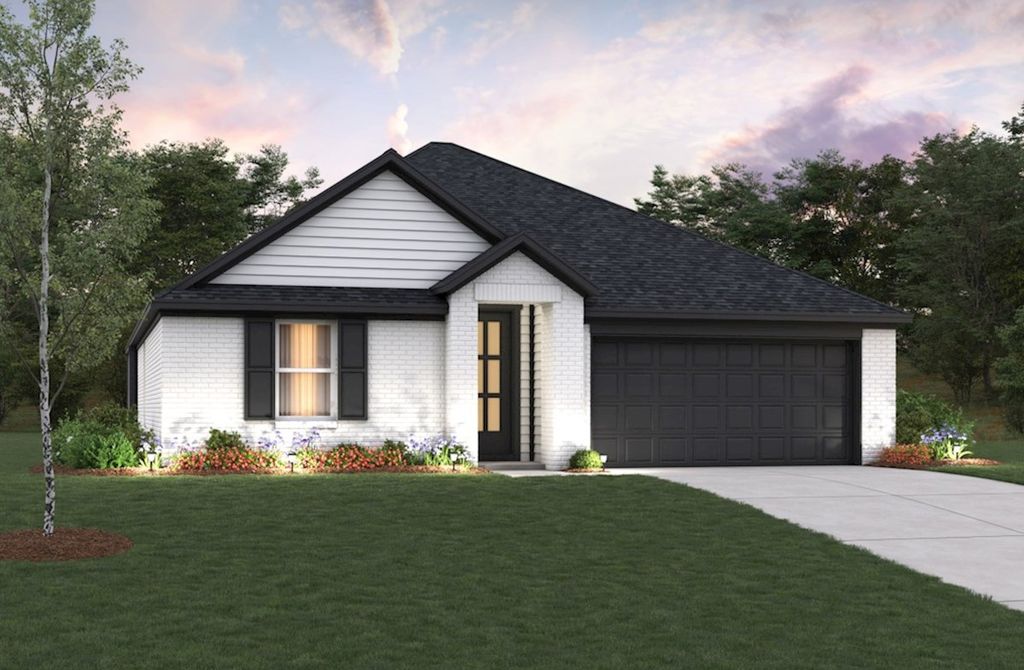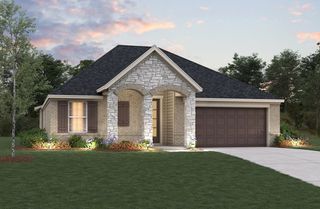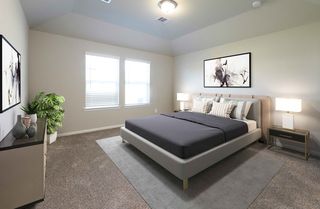Allegheny Plan in Laurel Landing - Landmark Collection by Beazer Homes
Alvin, TX 77511
- 3 Beds
- 2 Baths
- 1,539 sqft
3 Beds
2 Baths
1,539 sqft
Local Information
© Google
-- mins to
Description
The Allegheny is a single-story home featuring sloped ceilings and a 2-car attached garage.
Home Highlights
Parking
Garage
Outdoor
No Info
HOA
None
Price/Sqft
$218
Listed
39 days ago
Home Details for 205 Rose Laurel Dr #AS42W0
|
|---|
Levels, Entrance, & Accessibility Stories: 1 |
|
|---|
Year Built Year Built: 2025 |
Property Type / Style Property Type: Single Family HomeArchitecture: House |
|
|---|
Parking & Garage GarageParking Spaces: 2Parking: Garage |
|
|---|
Price Price Per Sqft: $218 |
|
|---|
All New Homes in Laurel Landing - Landmark Collection
Quick Move-in Homes (8)
| 235 Orchard Laurel Dr | 3bd 2ba 1,633 sqft | $337,982 | |
| 225 Orchard Laurel Dr | 3bd 2ba 1,633 sqft | $357,247 | |
| 221 Magnolia Laurel Dr | 3bd 2ba 1,539 sqft | $359,816 | |
| 243 Bay Laurel Ct | 3bd 2ba 1,543 sqft | $361,330 | |
| 2789 Holly Laurel Dr | 4bd 2ba 2,011 sqft | $398,423 | |
| 207 Orchard Laurel Dr | 4bd 2ba 2,011 sqft | $419,461 | |
| 220 Magnolia Laurel Dr | 4bd 2.5ba 2,538 sqft | $435,928 | |
| 230 Magnolia Laurel Dr | 4bd 2ba 1,811 sqft | $344,131 |
Quick Move-In Homes provided by HAR,Beazer Homes
Buildable Plans (9)
| Allegheny Plan | 3bd 2ba 1,539 sqft | $334,990+ | |
| Sierra Plan | 3bd 2ba 1,625 sqft | $340,990+ | |
| Brook Plan | 4bd 2ba 1,804 sqft | $350,990+ | |
| Teton Plan | 4bd 2ba 2,011 sqft | $376,990+ | |
| Wallace Plan | 4bd 2.5ba 2,376 sqft | $386,990+ | |
| Berkshire Plan | 4bd 2.5ba 2,243 sqft | $390,990+ | |
| Cascade Plan | 4bd 2.5ba 2,531 sqft | $413,990+ | |
| Olympic Plan | 4bd 3ba 2,259 sqft | $424,990+ | |
| Rainier Plan | 4bd 2.5ba 2,718 sqft | $444,990+ |
Buildable Plans provided by Beazer Homes
Community Description
The Landmark Collection is built on 50' wide homesites & offers open-concept floorplans with 3-5 bedrooms, a mudroom with valet, granite countertops in the kitchen, and extended covered patio options. Loft and study options with select floorplans. Brick on 4 sides of first floor. First floor primary bedroom options. Personalize your home at our design studio.
Office Hours
Sales Office
205 Rose Laurel Drive
Alvin, TX 77511
(979) 612-2186
Mon - Sat: 10:30am - 6:30pm Sun: 11:30am - 6:30pm
Similar Homes You May Like
Assigned Schools
These are the assigned schools for 205 Rose Laurel Dr #AS42W0.
Check with the applicable school district prior to making a decision based on these schools. Learn more.
What Locals Say about Alvin
At least 139 Trulia users voted on each feature.
- 86%Car is needed
- 81%Parking is easy
- 77%There's holiday spirit
- 76%Kids play outside
- 74%It's dog friendly
- 74%Yards are well-kept
- 54%It's quiet
- 53%People would walk alone at night
- 50%There are sidewalks
- 49%Neighbors are friendly
- 47%They plan to stay for at least 5 years
- 42%It's walkable to restaurants
- 42%It's walkable to grocery stores
- 37%Streets are well-lit
- 35%There are community events
- 31%There's wildlife
Learn more about our methodology.
LGBTQ Local Legal Protections
LGBTQ Local Legal Protections
Allegheny Plan is a buildable plan in Laurel Landing - Landmark Collection. Laurel Landing - Landmark Collection is a new community in Alvin, TX. This buildable plan is a 3 bedroom, 2 bathroom, 1,539 sqft single-family home and was listed by Beazer Homes on Mar 12, 2025. The asking price for Allegheny Plan is $334,990.



