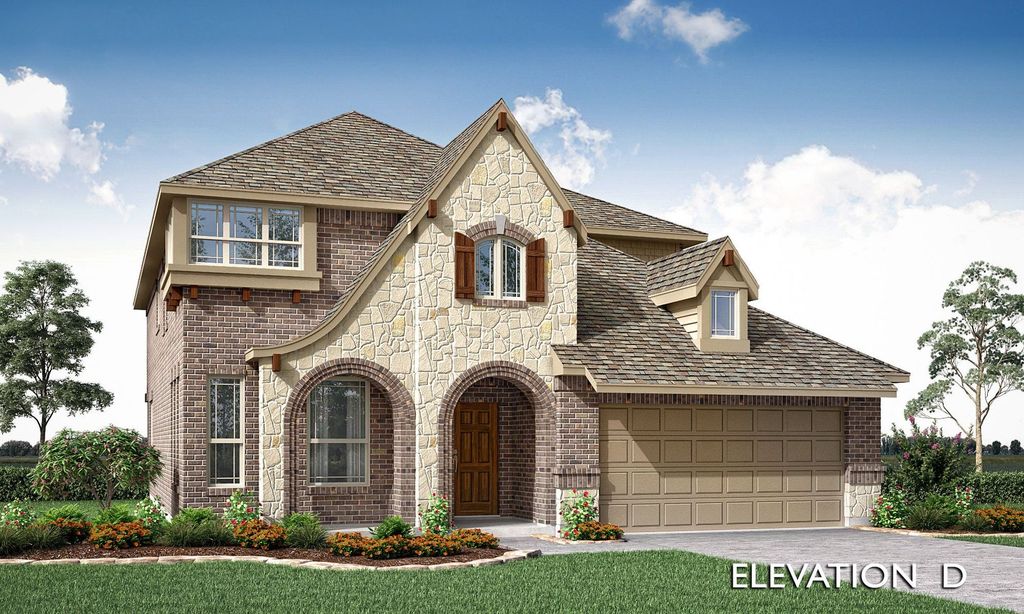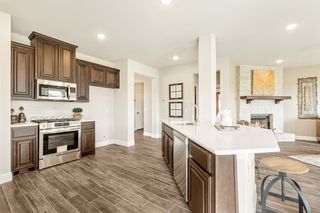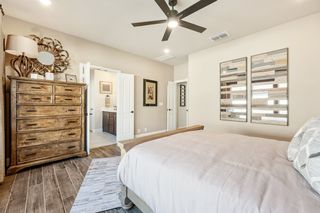Dewberry II Plan in Country Lakes by Bloomfield Homes
Argyle, TX 76226
- 4 Beds
- 2.5 Baths
- 3,026 sqft
4 Beds
2.5 Baths
3,026 sqft
Local Information
© Google
-- mins to
Description
The Classic Series Dewberry II floor plan is a two-story home with four bedrooms and two and a half bathrooms. Features of this plan include a covered porch, formal dining or study, large family room, open kitchen with custom cabinets and island, a primary suite with a walk-in closet and a garden tub, and upstairs game and media rooms. Contact us or visit our model home for more information about building this plan.
Home Highlights
Parking
Garage
Outdoor
No Info
A/C
Contact Manager
HOA
None
Price/Sqft
$170
Listed
67 days ago
Home Details for 301 River Meadows Ln #SK16OE
|
|---|
Levels, Entrance, & Accessibility Stories: 2 |
Interior Details Number of Rooms: 1Types of Rooms: Walk In Closets |
|
|---|
Year Built Year Built: 2025 |
Property Type / Style Property Type: Single Family HomeArchitecture: House |
|
|---|
Parking & Garage GarageParking Spaces: 2Parking: Garage |
|
|---|
Price Price Per Sqft: $170 |
|
|---|
All New Homes in Country Lakes
Quick Move-in Homes (10)
| 9001 Caymen St | 4bd 2ba 2,042 sqft | $510,990 | |
| 9008 New Ballinger Dr | 4bd 3ba 2,460 sqft | $540,990 | |
| 8932 New Ballinger Dr | 4bd 3ba 3,285 sqft | $584,990 | |
| 6000 Foxtail Dr | 4bd 3ba 2,752 sqft | $596,990 | |
| 8905 Caymen St | 5bd 4ba 2,849 sqft | $598,990 | |
| 5904 Foxtail Dr | 4bd 3.5ba 3,487 sqft | $634,990 | |
| 5501 Montex Rd | 4bd 3.5ba 3,781 sqft | $663,990 | |
| 8929 Athens Dr | 5bd 4ba 3,695 sqft | $684,990 | |
| 5301 Bardwell Dr | 4bd 3ba 3,285 sqft | $566,990 | |
| 8924 New Ballinger Dr | 5bd 4ba 3,479 sqft | $635,990 |
Quick Move-In Homes provided by NTREIS
Buildable Plans (64)
| Dogwood Plan | 3bd 2ba 1,840 sqft | $435,990+ | |
| Cypress Plan | 4bd 2ba 2,038 sqft | $444,990+ | |
| Dogwood Plan | 3bd 2ba 1,840 sqft | $450,990+ | |
| Jasmine Plan | 3bd 2ba 2,098 sqft | $455,990+ | |
| Cypress Plan | 4bd 2ba 2,038 sqft | $459,990+ | |
| Carolina Plan | 3bd 2ba 2,313 sqft | $468,990+ | |
| Hawthorne Plan | 4bd 2ba 2,235 sqft | $469,990+ | |
| Jasmine Plan | 3bd 2ba 2,098 sqft | $470,990+ | |
| Dogwood III Plan | 4bd 3ba 2,333 sqft | $477,990+ | |
| Cypress II Plan | 4bd 3ba 2,454 sqft | $480,990+ | |
| Carolina Plan | 3bd 2ba 2,313 sqft | $484,990+ | |
| Hawthorne Plan | 4bd 2ba 2,235 sqft | $484,990+ | |
| Dogwood III Plan | 4bd 3ba 2,333 sqft | $492,990+ | |
| Cypress II Plan | 4bd 3ba 2,454 sqft | $495,990+ | |
| Rockcress Plan | 3bd 2.5ba 2,250 sqft | $495,990+ | |
| Violet Plan | 3bd 2.5ba 2,381 sqft | $496,990+ | |
| Dewberry Plan | 4bd 2.5ba 2,820 sqft | $503,990+ | |
| Violet II Plan | 3bd 2.5ba 2,591 sqft | $504,990+ | |
| Carolina II Plan | 3bd 3ba 2,771 sqft | $510,990+ | |
| Caraway Plan | 3bd 2.5ba 2,519 sqft | $510,990+ | |
| Hawthorne II Plan | 4bd 3ba 2,752 sqft | $511,990+ | |
| Violet Plan | 3bd 2.5ba 2,381 sqft | $511,990+ | |
| Dewberry II Plan | 4bd 2.5ba 3,026 sqft | $514,990+ | |
| Dewberry Plan | 4bd 2.5ba 2,820 sqft | $518,990+ | |
| Violet III Plan | 4bd 3.5ba 2,628 sqft | $518,990+ | |
| Violet II Plan | 3bd 2.5ba 2,591 sqft | $519,990+ | |
| Carolina III Plan | 4bd 3ba 3,067 sqft | $524,990+ | |
| Magnolia Plan | 4bd 2.5ba 3,187 sqft | $525,990+ | |
| Carolina II Plan | 3bd 3ba 2,771 sqft | $526,990+ | |
| Hawthorne II Plan | 4bd 3ba 2,752 sqft | $527,990+ | |
| Violet IV Plan | 4bd 3.5ba 2,838 sqft | $528,990+ | |
| Dewberry II Plan | 4bd 2.5ba 3,026 sqft | $529,990+ | |
| Carolina IV Plan | 4bd 3ba 3,280 sqft | $533,990+ | |
| Violet III Plan | 4bd 3.5ba 2,628 sqft | $533,990+ | |
| Dewberry III Plan | 5bd 3.5ba 3,261 sqft | $538,990+ | |
| Carolina III Plan | 4bd 3ba 3,067 sqft | $539,990+ | |
| Magnolia II Plan | 4bd 2.5ba 3,430 sqft | $540,990+ | |
| Magnolia Plan | 4bd 2.5ba 3,187 sqft | $541,990+ | |
| Violet IV Plan | 4bd 3.5ba 2,838 sqft | $543,990+ | |
| Carolina IV Plan | 4bd 3ba 3,280 sqft | $548,990+ | |
| Dewberry III Plan | 5bd 3.5ba 3,261 sqft | $553,990+ | |
| Magnolia II Plan | 4bd 2.5ba 3,430 sqft | $555,990+ | |
| Rose Plan | 4bd 3.5ba 3,359 sqft | $555,990+ | |
| Primrose FE Plan | 3bd 2.5ba 2,775 sqft | $563,990+ | |
| Rose II Plan | 4bd 3.5ba 3,557 sqft | $565,990+ | |
| Magnolia III Plan | 5bd 3.5ba 3,754 sqft | $567,990+ | |
| Rose III Plan | 5bd 3.5ba 3,557 sqft | $568,990+ | |
| Rose Plan | 4bd 3.5ba 3,359 sqft | $570,990+ | |
| Rose II Plan | 4bd 3.5ba 3,557 sqft | $580,990+ | |
| Magnolia III Plan | 5bd 3.5ba 3,754 sqft | $582,990+ | |
| Rose III Plan | 5bd 3.5ba 3,557 sqft | $583,990+ | |
| Seaberry Plan | 4bd 3.5ba 3,478 sqft | $590,990+ | |
| Spring Cress Plan | 4bd 3.5ba 3,518 sqft | $596,990+ | |
| Bellflower Plan | 4bd 3.5ba 3,527 sqft | $598,990+ | |
| Seaberry II Plan | 3bd 3.5ba 3,478 sqft | $598,990+ | |
| Spring Cress II Plan | 4bd 3.5ba 3,695 sqft | $603,990+ | |
| Primrose FE II Plan | 3bd 3.5ba 3,336 sqft | $604,990+ | |
| Primrose FE III Plan | 3bd 3.5ba 3,525 sqft | $612,990+ | |
| Bellflower II Plan | 4bd 3.5ba 3,774 sqft | $615,990+ | |
| Primrose FE IV Plan | 4bd 3.5ba 3,543 sqft | $619,990+ | |
| Primrose FE V Plan | 4bd 3.5ba 3,733 sqft | $630,990+ | |
| Bellflower III Plan | 5bd 4.5ba 3,979 sqft | $636,990+ | |
| Bellflower IV Plan | 5bd 4.5ba 4,226 sqft | $653,990+ | |
| Primrose FE VI Plan | 5bd 4.5ba 4,065 sqft | $658,990+ |
Buildable Plans provided by Bloomfield Homes
Community Description
Welcome to Country Lakes — a master-planned community where you can enjoy over 640 acres of idyllic countryside. With amenities like two sparkling pools, a kiddie pool, Bocce Ball, putting green, playground, a dog park, and hike and bike trails — you'll never run out of fun things to do. Feel right at home as you drive up to the tree-lined entrances and take in the stunning views of the picturesque lakes. Plus, the ideal location just minutes from the lively city of Denton, and accessibility to major highways make Country Lakes the perfect haven for anyone looking for their dream home. Students will attend the highly acclaimed Denton ISD. Come explore all that Country Lakes has to offer!
Office Hours
Sales Office
301 River Meadows Lane
Denton, TX 76226
(940) 240-6200
Mon - Sat 10am - 7pm, Sun 12pm - 7pm
Similar Homes You May Like
Assigned Schools
These are the assigned schools for 301 River Meadows Ln #SK16OE.
Check with the applicable school district prior to making a decision based on these schools. Learn more.
What Locals Say about Argyle
At least 35 Trulia users voted on each feature.
- 98%Car is needed
- 89%There's holiday spirit
- 88%Yards are well-kept
- 86%It's dog friendly
- 82%Parking is easy
- 80%Kids play outside
- 79%People would walk alone at night
- 74%It's quiet
- 61%Neighbors are friendly
- 60%There are sidewalks
- 59%There's wildlife
- 59%Streets are well-lit
- 50%There are community events
- 49%They plan to stay for at least 5 years
- 17%It's walkable to restaurants
Learn more about our methodology.
LGBTQ Local Legal Protections
LGBTQ Local Legal Protections
Dewberry II Plan is a buildable plan in Country Lakes. Country Lakes is a new community in Argyle, TX. This buildable plan is a 4 bedroom, 3 bathroom, 3,026 sqft single-family home and was listed by Bloomfield Homes on Jun 21, 2024. The asking price for Dewberry II Plan is $514,990.



