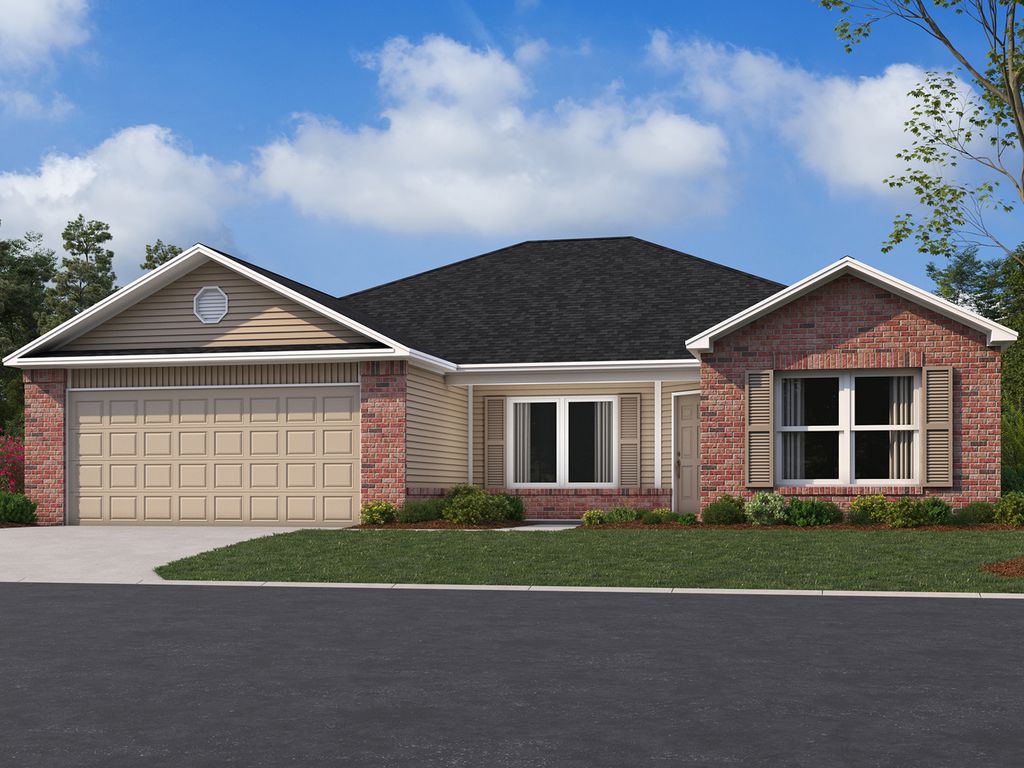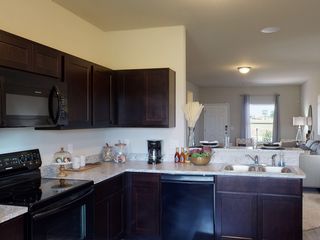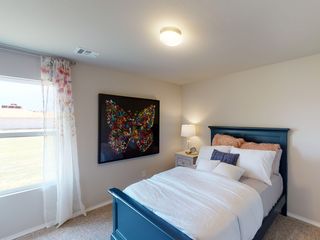


FOR SALENEW CONSTRUCTIONBUILDABLE PLAN
RC Kinsley Plan in Walnut Hill by Rausch Coleman Homes - NWA
Pea Ridge, AR 72751
- 4 Beds
- 2 Baths
- 1,630 sqft
- 4 Beds
- 2 Baths
- 1,630 sqft
4 Beds
2 Baths
1,630 sqft
Local Information
© Google
-- mins to
Commute Destination
Description
The gorgeous rc kinsley plan is loaded with curb appeal with its welcoming covered front porch and front yard landscaping. This home features an open floor plan with 4 bedrooms, 2 bathrooms, and a spacious living area. Also enjoy a beautiful dining area/kitchen fully equipped with energy-efficient appliances, generous counter space, and a convenient pantry for ease of meal preparation. Learn more about this home today!
Home Highlights
Parking
2 Car Garage
Outdoor
No Info
A/C
Contact Manager
HOA
None
Price/Sqft
$162
Listed
38 days ago
Home Details for 2504 Biddie St #DMP9ZK
Interior Features |
|---|
Levels, Entrance, & Accessibility Stories: 1 |
Property Information |
|---|
Year Built Year Built: 2024 |
Property Type / Style Property Type: Single Family HomeArchitecture: House |
Exterior Features |
|---|
Parking & Garage Parking Spaces: 2Parking: Attached |
Price & Status |
|---|
Price Price Per Sqft: $162 |
All New Homes in Walnut Hill
Buildable Plans (9)
All (9)
3 bd (4)
4 bd (5)
| RC Foster II Plan | 3bd 2ba 1,355 sqft | $244,490+ | Check Availability |
| RC Clark Plan | 3bd 2ba 1,422 sqft | $247,300+ | Check Availability |
| RC Carnegie II Plan | 4bd 2ba 1,470 sqft | $248,490+ | Check Availability |
| RC Ross Plan | 3bd 2ba 1,480 sqft | $251,290+ | Check Availability |
| RC Kinsley Plan | 4bd 2ba 1,630 sqft | $264,400+ | Check Availability |
| RC Glenwood Plan | 3bd 2ba 1,703 sqft | $269,490+ | Check Availability |
| RC Roselyn Plan | 4bd 2ba 1,840 sqft | $276,490+ | Check Availability |
| RC Hartford Plan | 4bd 2ba 1,940 sqft | $290,100+ | Check Availability |
| RC Bennet Plan | 4bd 3ba 2,362 sqft | $314,990+ | Check Availability |
Buildable Plans provided by Rausch Coleman Homes - NWA
Community Description
With an incredible community atmosphere easily felt by both residents and visitors alike, Walnut Hill offers homeowners the ideal place to set down their roots. The new home construction community resides within the city of Pea Ridge in Benton County, and with an abundance of outdoor spaces scattered throughout the neighborhood such as the Pea Ridge City Park, the Baker Trails Urban Trail System and the Big Sugar Golf Club. With stunning floor plan designs and exceptional features and finishes, you will not want to miss out on this new home community.
Office Hours
Sales Office
2504 Biddie St.
Pea Ridge, AR 72751
479-435-8723
Tuesday - Saturday 9am - 6pm, Closed Sunday & Monday
Similar Homes You May Like
Skip to last item
- Better Homes and Gardens Real Estate Journey Bento
- Berkshire Hathaway HomeServices Solutions Real Est
- Keller Williams Market Pro Realty Branch Office
- Keller Williams Market Pro Realty Branch Office
- Keller Williams Market Pro Realty - Rogers Branch
- Keller Williams Market Pro Realty Branch Office
- See more homes for sale inPea RidgeTake a look
Skip to first item
What Locals Say about Pea Ridge
- Chidam I.
- Resident
- 4y ago
"Christmas parade movie at the park mule jump battle field re-enactments Christmas lights Christmas farms "
- Brad S. .
- Resident
- 4y ago
"Football every Friday night. "
- Nanny_831
- Resident
- 4y ago
"Peaceful commute. There’s never traffic. Getting into town is very quick. And the scene on the way is a plus "
- Samantha H.
- Prev. Resident
- 5y ago
"Many families in the area have dogs and seem to enjoy walking them. The yards are big enough to have the animals run around which is fun."
- Christina.simone
- Resident
- 5y ago
"My family and I have lived in Pea Ridge for almost 15 years. Recent growth has brought shopping and restaurants. Quiet for the most part, safe for the most part."
LGBTQ Local Legal Protections
LGBTQ Local Legal Protections
RC Kinsley Plan is a buildable plan in Walnut Hill. Walnut Hill is a new community in Pea Ridge, AR. This buildable plan is a 4 bedroom, 2 bathroom, 1,630 sqft single-family home and was listed by Rausch Coleman Homes on Mar 25, 2024. The asking price for RC Kinsley Plan is $264,400.
