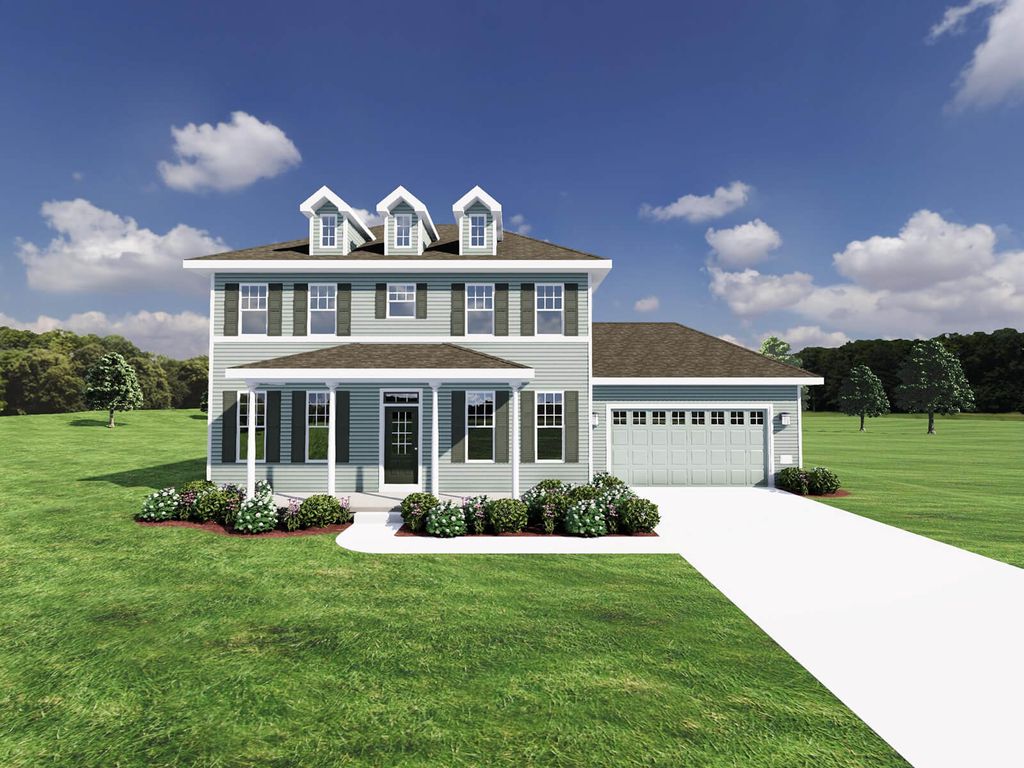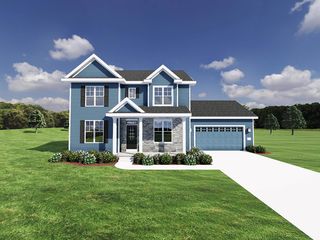


FOR SALENEW CONSTRUCTIONBUILDABLE PLAN
3D VIEW
The Parker Plan in Village at Autumn Lake by Veridian Homes
Madison, WI 53718
High Crossing- 4 Beds
- 3 Baths
- 2,482 sqft
- 4 Beds
- 3 Baths
- 2,482 sqft
4 Beds
3 Baths
2,482 sqft
Local Information
© Google
-- mins to
Commute Destination
Description
Stop carrying the weight of the world on your shoulders, let The Parker allow you to take a load off. Kids with grass-stained socks, dogs with dirty paws, guests with soaked shoes, all will be stopped in their tracks by the mudroom. Friends and family will entertain themselves in that oh-so-great room. Oh yeah, and that second floor laundry right outside the bedrooms - genius. Sit back, relax and enjoy The Parker.
To take a 3D Tour of The Parker, just click here.
All prices, promotions and specifications are subject to change at any time without notice based on the discretion of Veridian Homes.
To take a 3D Tour of The Parker, just click here.
All prices, promotions and specifications are subject to change at any time without notice based on the discretion of Veridian Homes.
Home Highlights
Parking
Garage
Outdoor
No Info
A/C
Heating & Cooling
HOA
None
Price/Sqft
$225
Listed
49 days ago
Home Details for 1803 Autumn Lake Pkwy #5AZA4I
Interior Features |
|---|
Heating & Cooling Heating: Natural Gas, Forced AirAir ConditioningCooling System: Central AirHeating Fuel: Natural Gas |
Exterior Features |
|---|
Exterior Home Features Roof: Composition |
Parking & Garage GarageParking Spaces: 2Parking: Garage |
Property Information |
|---|
Year Built Year Built: 2024 |
Property Type / Style Property Type: Single Family HomeArchitecture: House |
Price & Status |
|---|
Price Price Per Sqft: $225 |
Media |
|---|
All New Homes in Village at Autumn Lake
Quick Move-in Homes (7)
All (7)
3 bd (5)
4 bd (2)
| 2117 Spring Dream Ln | 3bd 3ba 1,765 sqft | $394,000 | Check Availability |
| 5833 SANCTUARY Drive | 3bd 3ba 1,533 sqft | $414,500 | Check Availability |
| 5506 Maddy Pass | 3bd 3ba 1,579 sqft | $414,900 | Check Availability |
| 5841 Santuary Dr | 3bd 3ba 1,615 sqft | $422,000 | Check Availability |
| 5841 Sanctuary Drive | 3bd 3ba 1,615 sqft | $422,000 | Check Availability |
| 5623 GOLDEN DUSK Parkway | 4bd 3ba 2,052 sqft | $549,900 | Check Availability |
| 5619 Golden Dusk Parkway | 4bd 3ba 2,400 sqft | $614,900 | Check Availability |
Quick Move-In Homes provided by WIREX MLS,Veridian Homes
Buildable Plans (19)
All (19)
3 bd (8)
4 bd (11)
| The Aldo (Tuck-Under Garage Twin Home) Plan | 3bd 3ba 1,612 sqft | $394,000+ | Check Availability |
| The Burke (Twin Home) Plan | 3bd 3ba 1,577 sqft | $409,900+ | Check Availability |
| The Tribeca Plan | 3bd 3ba 1,525 sqft | $429,900+ | Check Availability |
| The Gramercy Plan | 3bd 3ba 1,615 sqft | $439,900+ | Check Availability |
| The Hoffman Plan | 4bd 3ba 2,045 sqft | $517,900+ | Check Availability |
| The Cooper Plan | 3bd 2ba 1,764 sqft | $518,600+ | Check Availability |
| The Hendrix Plan | 3bd 2ba 1,841 sqft | $525,700+ | Check Availability |
| The Hudson Plan | 4bd 3ba 2,172 sqft | $535,700+ | Check Availability |
| The Conrad Plan | 3bd 2ba 1,974 sqft | $552,800+ | Check Availability |
| The Parker Plan | 4bd 3ba 2,482 sqft | $559,600+ | Check Availability |
| The Margot Plan | 4bd 3ba 2,404 sqft | $561,300+ | Check Availability |
| The Bryant I 2 Car Plan | 4bd 3ba 2,406 sqft | $567,700+ | Check Availability |
| The Carmichael Plan | 4bd 3ba 2,616 sqft | $588,000+ | Check Availability |
| The Bryant I 3 Car Plan | 4bd 3ba 2,434 sqft | $590,200+ | Check Availability |
| The Lexington Plan | 3bd 3ba 2,263 sqft | $596,300+ | Check Availability |
| The Jackson Plan | 4bd 3ba 2,781 sqft | $611,200+ | Check Availability |
| The Bryant II 2 Car Plan | 4bd 3ba 2,876 sqft | $620,400+ | Check Availability |
| The Maybeck Plan | 4bd 4ba 3,044 sqft | $663,100+ | Check Availability |
| The Collins Plan | 4bd 4ba 3,298 sqft | $695,300+ | Check Availability |
Buildable Plans provided by Veridian Homes
Community Description
WHAT DO YOU THINK OF WHEN YOU HEAR LAKEFRONT LIVING? Maybe you envision sitting in an Adirondack chair whilst roasting a marshmallow over your fire pit. Or, maybe you are floating along in your kayak, listening to birds chirping.
No you're not dehydrated. It's not a mirage. There really is a gorgeous lake at the Village at Autumn Lake. And you really can live at it. Want a shoreline in your backyard? We can do that. Do you see a dog park in your future? We have that too. Maybe just want to walk along some peaceful trails with your family? Done.
This is our reality. It can be yours too. Live at the Village at Autumn Lake.
No you're not dehydrated. It's not a mirage. There really is a gorgeous lake at the Village at Autumn Lake. And you really can live at it. Want a shoreline in your backyard? We can do that. Do you see a dog park in your future? We have that too. Maybe just want to walk along some peaceful trails with your family? Done.
This is our reality. It can be yours too. Live at the Village at Autumn Lake.
Office Hours
Sales Office
6801 South Towne Drive
Madison, WI 53713
608-226-3000
Mon-Fri 8am-5pm and Sat-Sun 10am-4pm or by appointment
Similar Homes You May Like
Skip to last item
Skip to first item
Neighborhood Overview
Neighborhood stats provided by third party data sources.
What Locals Say about High Crossing
- Trulia User
- Resident
- 2y ago
"autumn lake is generally quiet, aside from the noise from the interstate. there is a park in the neighborhood and the houses are generally kept up nicely."
- Nizzinicole
- Resident
- 3y ago
"Very safe, friendly neighborhood. Lots of pet owners, most are really great about picking up after their pets and being considerate of others. Properties are all well-kept. "
- MPL
- Visitor
- 5y ago
"I dunno I’m staying at a hotel for the week but I like being able to walk to UNO and Mr Brews. Otherwise it’s kind of just a couple hotels by a highway."
LGBTQ Local Legal Protections
LGBTQ Local Legal Protections
The Parker Plan is a buildable plan in Village at Autumn Lake. Village at Autumn Lake is a new community in Madison, WI. This buildable plan is a 4 bedroom, 3 bathroom, 2,482 sqft single-family home and was listed by Veridian Homes on Oct 19, 2023. The asking price for The Parker Plan is $559,600.
