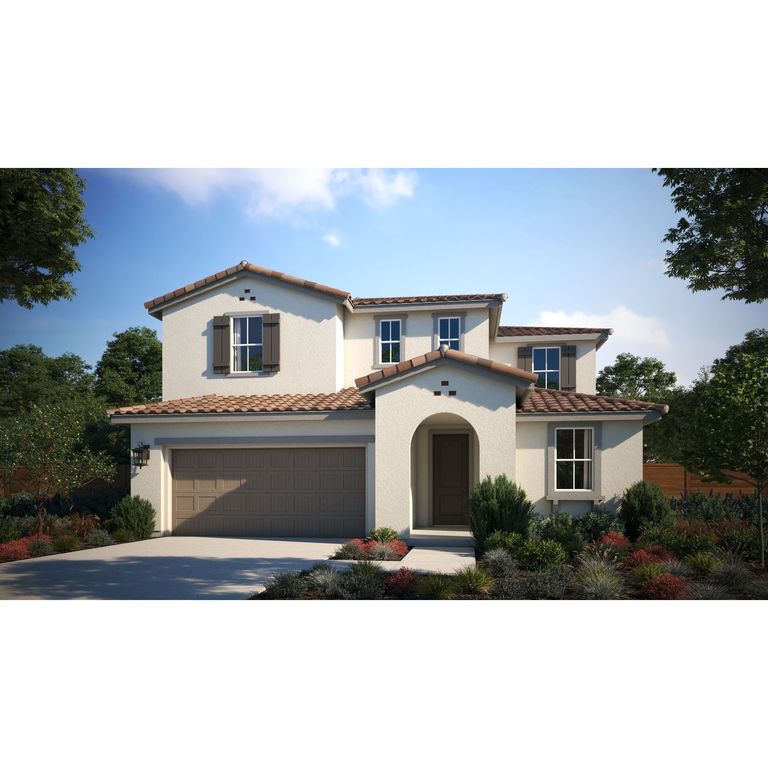


FOR SALENEW CONSTRUCTIONBUILDABLE PLAN
3D VIEW
The Parks Plan 3 in The Parks at Valley Oak by New Home Co.
Roseville, CA 95747
Industrial Area West- 4 Beds
- 4 Baths
- 3,319 sqft
- 4 Beds
- 4 Baths
- 3,319 sqft
4 Beds
4 Baths
3,319 sqft
Local Information
© Google
-- mins to
Commute Destination
Description
4 Bedrooms 3.5 Bathrooms 3,248 Sq.. Ft. Upstairs Loft Two-Story Design California Room 2-Car Garage downstairs guest room Optional 5th bedroom
Home Highlights
Parking
Garage
Outdoor
No Info
A/C
Contact Manager
HOA
None
Price/Sqft
$265
Listed
69 days ago
Home Details for 309 Fortify Ct #KTWVHX
Interior Features |
|---|
Levels, Entrance, & Accessibility Stories: 2 |
Interior Details Number of Rooms: 1Types of Rooms: Loft |
Property Information |
|---|
Year Built Year Built: 2024 |
Property Type / Style Property Type: TownhouseArchitecture: Townhouse |
Exterior Features |
|---|
Parking & Garage GarageParking Spaces: 2Parking: Garage |
Price & Status |
|---|
Price Price Per Sqft: $265 |
Media |
|---|
All New Homes in The Parks at Valley Oak
Quick Move-in Homes (4)
| 6144 Blue Dog | 4bd 3ba 2,474 sqft | $759,350 | Check Availability |
| 6128 Blue Dog Dr | 4bd 3ba 2,687 sqft | $779,830 | Check Availability |
| 6152 Blue Dog Dr | 4bd 4ba 2,687 sqft | $798,695 | Check Availability |
| 6136 Blue Dog Dr | 4bd 4ba 3,248 sqft | $880,890 | Check Availability |
Quick Move-In Homes provided by MetroList Services of CA,The New Home Company
Buildable Plans (3)
| The Parks Plan 1 Plan | 4bd 3ba 2,480 sqft | $759,350+ | Check Availability |
| The Parks Plan 2 Plan | 4bd 3ba 2,690 sqft | $779,830+ | Check Availability |
| The Parks Plan 3 Plan | 4bd 4ba 3,319 sqft | $880,890+ | Check Availability |
Buildable Plans provided by New Home Co.
Community Description
NOW SELLING !
Explore the perfect balance of nature and contemporary living at The Parks at Valley Oak by The New Home Company. Nestled in Roseville, this inspired new community offers spacious living, cutting-edge design, and seamless connectivity, all perfectly situated between the majestic Sierra Nevada Mountains and the vibrant city of Sacramento. Part of the expansive Campus Oaks master plan, Valley Oak spans over 224 acres, blending parks, retail, and commercial spaces to create a vibrant, integrated community. Valley Oak is set to feature two distinct neighborhoods, each boasting homes that are as grand and inviting as the natural beauty that encircles them. This is where modern living meets the great outdoors, offering an unparalleled lifestyle that's both lush and luxurious.
Explore the perfect balance of nature and contemporary living at The Parks at Valley Oak by The New Home Company. Nestled in Roseville, this inspired new community offers spacious living, cutting-edge design, and seamless connectivity, all perfectly situated between the majestic Sierra Nevada Mountains and the vibrant city of Sacramento. Part of the expansive Campus Oaks master plan, Valley Oak spans over 224 acres, blending parks, retail, and commercial spaces to create a vibrant, integrated community. Valley Oak is set to feature two distinct neighborhoods, each boasting homes that are as grand and inviting as the natural beauty that encircles them. This is where modern living meets the great outdoors, offering an unparalleled lifestyle that's both lush and luxurious.
Office Hours
Sales Office
309 Fortify Court
Roseville, CA 95747
916-891-1559
10 am to 5 pm Daily | 1 pm to 5 pm on Wednesdays
Similar Homes You May Like
Skip to last item
Skip to first item
Neighborhood Overview
Neighborhood stats provided by third party data sources.
What Locals Say about Industrial Area West
- Trulia User
- Resident
- 1y ago
"i it is a very safe place to live there is hardly any crime and it's very peaceful and it's very clean"
- Trulia User
- Resident
- 1y ago
"Nugget Market is close and has an amazing selection of produce, meat and fresh baked goods with a super friendly staff!!"
LGBTQ Local Legal Protections
LGBTQ Local Legal Protections
The Parks Plan 3 Plan is a buildable plan in The Parks at Valley Oak. The Parks at Valley Oak is a new community in Roseville, CA. This buildable plan is a 4 bedroom, 4 bathroom, 3,319 sqft townhouse and was listed by The New Home Company on Oct 19, 2023. The asking price for The Parks Plan 3 Plan is $880,890.
