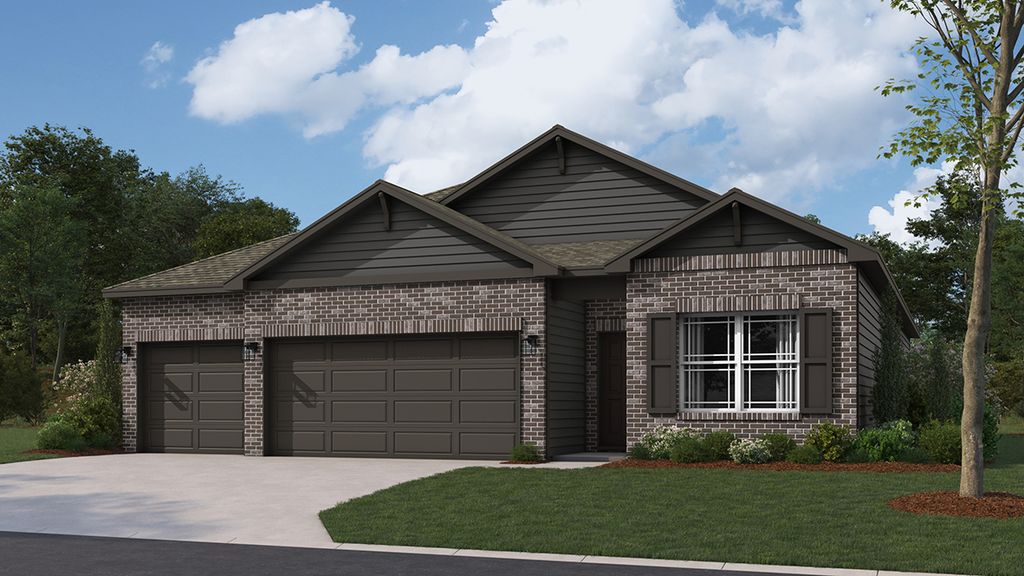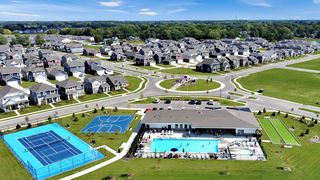


FOR SALENEW CONSTRUCTIONBUILDABLE PLAN
Fairfax Plan in Trailside by D.R. Horton - Indianapolis
Whitestown, IN 46075
- 4 Beds
- 3 Baths
- 1,961 sqft
- 4 Beds
- 3 Baths
- 1,961 sqft
4 Beds
3 Baths
1,961 sqft
Local Information
© Google
-- mins to
Commute Destination
Description
D.R. Horton, Americas Builder, presents the Fairfax plan, a 4 bedroom, 3 bath ranch with 3 car garage in Whitestown. With 1,961 square feet of living space, this spacious, open plan is designed for single level living at its best. One of the unique features is the integration of the kitchen, dining area and great room in an open concept design perfect for hosting and entertaining. The well-designed kitchen has a spacious, walk-in corner pantry and large island, offering plenty of countertop space and cabinetry. Retire to the primary bedroom, a private enclave with a large ensuite bathroom and walk-in closet. Enjoy summer nights on the large covered patio with friends and family.
Photos may be representative of plan and vary as built.
Photos may be representative of plan and vary as built.
Home Highlights
Parking
Garage
Outdoor
No Info
A/C
Contact Manager
HOA
None
Price/Sqft
$199
Listed
61 days ago
Home Details for 6480 Flag Stop Dr #5KN73B
Interior Features |
|---|
Levels, Entrance, & Accessibility Stories: 1 |
Property Information |
|---|
Year Built Year Built: 2024 |
Property Type / Style Property Type: Single Family HomeArchitecture: House |
Exterior Features |
|---|
Parking & Garage GarageParking Spaces: 3Parking: Garage |
Price & Status |
|---|
Price Price Per Sqft: $199 |
All New Homes in Trailside
Quick Move-in Homes (6)
All (6)
4 bd (3)
5 bd (3)
| 2557 Redding Dr | 4bd 3ba 2,463 sqft | $425,000 | Check Availability |
| 6264 Madera Dr | 4bd 3ba 2,463 sqft | $435,000 | Check Availability |
| 6156 Tacoma Blvd | 4bd 3ba 2,463 sqft | $440,000 | Check Availability |
| 6180 Tacoma Blvd | 5bd 3ba 3,068 sqft | $480,000 | Check Availability |
| 6304 Tacoma Blvd | 5bd 3ba 3,174 sqft | $485,000 | Check Availability |
| 6240 Madera Dr | 5bd 3ba 3,174 sqft | $519,596 | Check Availability |
Quick Move-In Homes provided by MIBOR as distributed by MLS GRID,DR Horton
Buildable Plans (10)
All (10)
3 bd (2)
4 bd (6)
5 bd (2)
| Harmony Plan | 3bd 2ba 1,503 sqft | $349,000+ | Check Availability |
| Chatham Plan | 4bd 2ba 1,771 sqft | $367,000+ | Check Availability |
| Bellamy Plan | 4bd 3ba 2,053 sqft | $379,000+ | Check Availability |
| Fairfax Plan | 4bd 3ba 1,961 sqft | $391,000+ | Check Availability |
| Cortland Plan | 4bd 3ba 2,278 sqft | $414,000+ | Check Availability |
| Henley Plan | 5bd 3ba 2,600 sqft | $418,000+ | Check Availability |
| Kelsey Plan | 4bd 3ba 2,463 sqft | $427,000+ | Check Availability |
| Grandover II Plan | 3bd 3ba 2,280 sqft | $427,000+ | Check Availability |
| Campton Plan | 5bd 3ba 3,028 sqft | $457,000+ | Check Availability |
| Denali Plan | 4bd 3ba 3,432 sqft | $463,000+ | Check Availability |
Buildable Plans provided by D.R. Horton - Indianapolis
Community Description
Welcome to Trailside, a new home community by D.R. Horton in Whitestown, Indiana. This incredible community offers a variety of single level and two-story homes from 1,503 to 3,388 sq. ft. with 2 and 3 car garages. Discover homes with exciting exteriors and the uncompromising quality that has distinguished D.R. Horton homes for decades. Enjoy living in constant staycation mode with incredible amenities such as a clubhouse, pool, fitness center, bocce, tennis, pickleball and basketball courts, community gardens, extensive trails connected to the Big 4 Rail Trail and more. All D.R. Horton homes come with an industry-leading suite of smart home products that keep you connected with the people and place you value most. Contact our Trailside team to schedule your visit today.
Office Hours
Sales Office
6480 Flag Stop Drive
Whitestown, IN 46075
317-617-0773
Similar Homes You May Like
Skip to last item
- Compass Indiana, LLC, Active
- DRH Realty of Indiana, LLC, Active
- BluPrint Real Estate Group, Active
- CENTURY 21 Scheetz, Active
- See more homes for sale inWhitestownTake a look
Skip to first item
What Locals Say about Whitestown
- 1mufkes
- Resident
- 4y ago
"Rural home to work in10 min, home to shopping in 13 min home to night on the town in Zionsville or Indianapolis, or Lebanon 15-25 min"
- Amber S. W.
- Resident
- 4y ago
"there are wonderful family's that live here. the town is very people oriented, the town management does a wonderful job keeping people informed about things that are going on. I love living in Whitestown!"
- Texasjames1
- Resident
- 5y ago
"very neighborly, community minded, quite. i know all my neighbors names on all sides 1-2 houses back. we watch out for each other's children, and always say hello"
LGBTQ Local Legal Protections
LGBTQ Local Legal Protections
Fairfax Plan is a buildable plan in Trailside. Trailside is a new community in Whitestown, IN. This buildable plan is a 4 bedroom, 3 bathroom, 1,961 sqft single-family home and was listed by DR Horton on Feb 27, 2024. The asking price for Fairfax Plan is $391,000.
