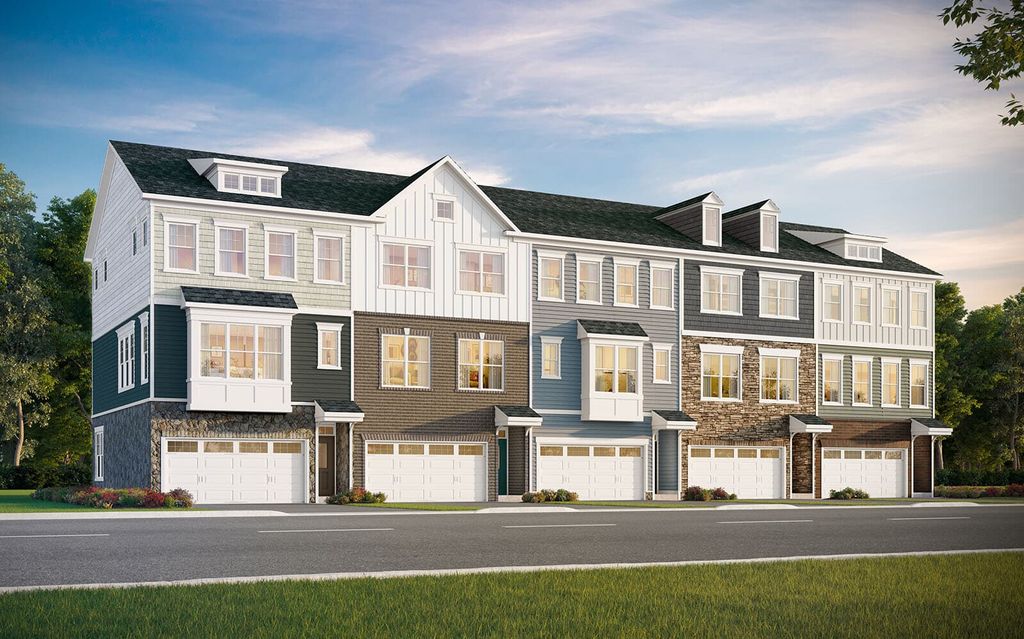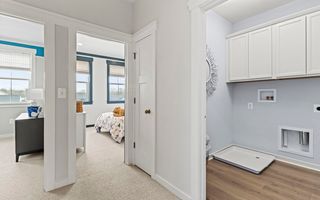


FOR SALENEW CONSTRUCTIONBUILDABLE PLAN
3D VIEW
Glendale Plan in Townhomes at Lakeside at Trappe by Brookfield Residential
Trappe, MD 21673
- 3 Beds
- 3 Baths
- 2,207 sqft
- 3 Beds
- 3 Baths
- 2,207 sqft
3 Beds
3 Baths
2,207 sqft
Local Information
© Google
-- mins to
Commute Destination
Description
Introducing the Glendale - a stylish, low-maintenance, 3-level townhome designed to meet all your needs. Boasting up to 4 bedrooms, 3.5 baths, and a 2-car garage, it's the perfect blend of convenience and luxury.
Step inside and experience a contemporary open floor plan with the main level seamlessly connecting to a spacious kitchen with an inviting island. The kitchen neighbors the living and dining room, creating an ideal space for gatherings and daily living. Additionally, located off the back of the main level is an optional outdoor living space with a wide deck.
On the upper level, a generous primary suite awaits, featuring an en suite and a large walk-in closet. This level also offers the option of a second primary bedroom or two secondary bedrooms, along with a full bath. The upper-level laundry room adds extra convenience to your daily routine.
Venture to the basement level and discover the flexibility it offers. Opt for a finished recreation room for additional entertainment space or transform it into a fourth bedroom - ideal for accommodating guests or growing families.
This home offers all the space you want and need, with the option to personalize it to meet your needs. Live comfortably in the Glendale at Lakeside at Trappe!
Step inside and experience a contemporary open floor plan with the main level seamlessly connecting to a spacious kitchen with an inviting island. The kitchen neighbors the living and dining room, creating an ideal space for gatherings and daily living. Additionally, located off the back of the main level is an optional outdoor living space with a wide deck.
On the upper level, a generous primary suite awaits, featuring an en suite and a large walk-in closet. This level also offers the option of a second primary bedroom or two secondary bedrooms, along with a full bath. The upper-level laundry room adds extra convenience to your daily routine.
Venture to the basement level and discover the flexibility it offers. Opt for a finished recreation room for additional entertainment space or transform it into a fourth bedroom - ideal for accommodating guests or growing families.
This home offers all the space you want and need, with the option to personalize it to meet your needs. Live comfortably in the Glendale at Lakeside at Trappe!
Home Highlights
Parking
Garage
Outdoor
No Info
A/C
Contact Manager
HOA
None
Price/Sqft
$168
Listed
29 days ago
Home Details for 1003 Champlain Ct #AUD148
Interior Features |
|---|
Levels, Entrance, & Accessibility Stories: 3 |
Interior Details Number of Rooms: 4Types of Rooms: Dining Room, Guest Room, Living Room, Walk In Closets |
Property Information |
|---|
Year Built Year Built: 2024 |
Property Type / Style Property Type: TownhouseArchitecture: Townhouse |
Exterior Features |
|---|
Parking & Garage GarageParking Spaces: 2Parking: Garage |
Price & Status |
|---|
Price Price Per Sqft: $168 |
Media |
|---|
All New Homes in Townhomes at Lakeside at Trappe
Quick Move-in Homes (2)
All (2)
3 bd (1)
4 bd (1)
| 1023 Champlain Ct | 3bd 4ba 2,475 sqft | $374,990 | Check Availability |
| 1021 Champlain Ct | 4bd 4ba 2,475 sqft | $389,990 | Check Availability |
Quick Move-In Homes provided by Bright MLS,Brookfield Residential
Buildable Plans (1)
All (1)
3 bd (1)
| Glendale Plan | 3bd 3ba 2,207 sqft | $369,990+ | Check Availability |
Buildable Plans provided by Brookfield Residential
Community Description
Discover exceptional living at Lakeside at Trappe, where stunning townhomes crafted with uncompromising quality await you at a great price. Lakeside at Trappe offers an exceptional array of planned resort-style amenities designed to enhance your lifestyle and provide endless opportunities for relaxation and recreation. Nestled in close proximity to Easton, MD, this community promises not just a home, but a vibrant and connected living experience. Immerse yourself in the charm of Lakeside at Trappe, and you'll quickly realize why it stands out as one of the best places to call home..Spacious and expertly designed townhomes by Brookfield Residential
Office Hours
Sales Office
1003 Champlain Court
Trappe, MD 21673
410-936-5658
Similar Homes You May Like
Skip to last item
- Brookfield Mid-Atlantic Brokerage, LLC
- Chesapeake Real Estate Associates, LLC
- Chesapeake Real Estate Associates, LLC
- Chesapeake Real Estate Associates, LLC
- Chesapeake Real Estate Associates, LLC
- Chesapeake Real Estate Associates, LLC
- Chesapeake Real Estate Associates, LLC
- Chesapeake Real Estate Associates, LLC
- Brookfield Mid-Atlantic Brokerage, LLC
- See more homes for sale inTrappeTake a look
Skip to first item
What Locals Say about Trappe
- Gamadd
- Resident
- 4y ago
"There are too many dogs, if that can happen🐶. There used to be a lot of kids playing outside, but young families no longer move in as water & sewer bills have quadrupled in last few years"
LGBTQ Local Legal Protections
LGBTQ Local Legal Protections
Glendale Plan is a buildable plan in Townhomes at Lakeside at Trappe. Townhomes at Lakeside at Trappe is a new community in Trappe, MD. This buildable plan is a 3 bedroom, 3 bathroom, 2,207 sqft townhouse and was listed by Brookfield Residential on Oct 19, 2023. The asking price for Glendale Plan is $369,990.
