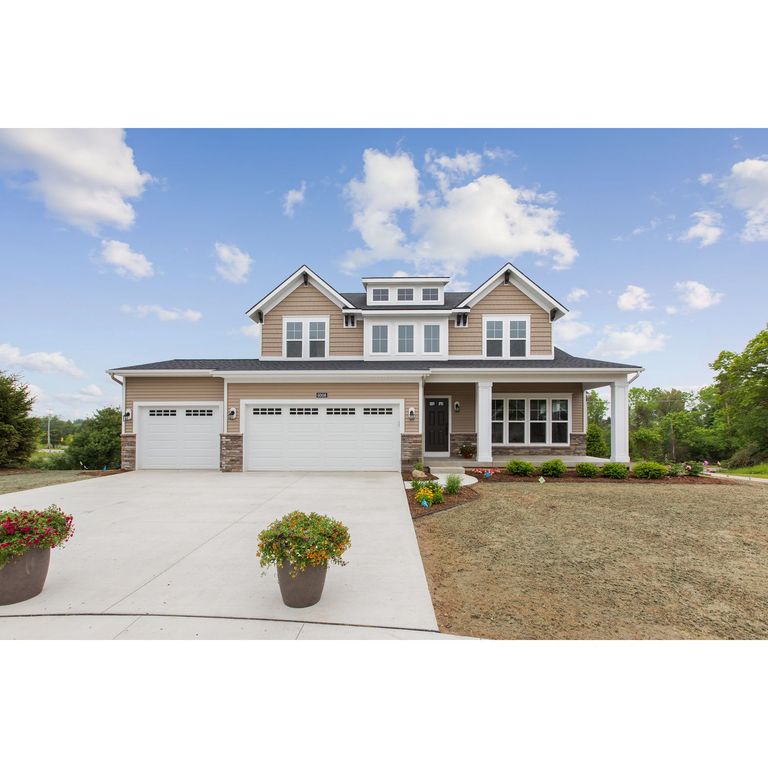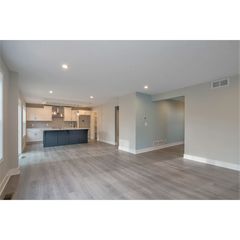


FOR SALENEW CONSTRUCTIONBUILDABLE PLAN
3D VIEW
The Sanibel Plan in Thomas Farms by Eastbrook Homes Inc.
Dewitt, MI 48820
- 4 Beds
- 3 Baths
- 2,208 sqft
- 4 Beds
- 3 Baths
- 2,208 sqft
4 Beds
3 Baths
2,208 sqft
Local Information
© Google
-- mins to
Commute Destination
Description
Buildable Home Plan - Photos are Representational
The Sanibel is an exceptionally popular two-story home plan.. The design offers 2208 finished square feet, and lots of room for expansion. By selecting from an array of internal options and external elevations your new Sanibel house will be exclusively your own.
The front porch and entryway lead into the Sanibel's front flex room. The flex room has the option to add more windows or stylish French doors. Beyond the flex room is the generous family room, and the wall between these spaces can be enhanced with an elegant two-sided fireplace. A stately arch separates the family room from the open dining area with its sliding door to the back yard. The dining area flows freely into the kitchen which offers a central island, a sizable walk-in pantry. Off of the dining area, the mudroom offers access to the main level half bath, a convenient coat closet, an optional mudroom bench with lockers, and the two or three car garage.
The Sanibel's upper level can be reached from the stairs in the front entryway. On the upper level, the owner suite incorporates an ample bedroom, two walk-in closets, and a private bath with soaking tub, step-in shower, and optional double sink. Also on the upper level is the convenient laundry room with optional sink and folding table, a second full bath with optional double sink, and three additional bedrooms.
The Sanibel also includes a lower level, accessible from the family room. This space can remain u
The Sanibel is an exceptionally popular two-story home plan.. The design offers 2208 finished square feet, and lots of room for expansion. By selecting from an array of internal options and external elevations your new Sanibel house will be exclusively your own.
The front porch and entryway lead into the Sanibel's front flex room. The flex room has the option to add more windows or stylish French doors. Beyond the flex room is the generous family room, and the wall between these spaces can be enhanced with an elegant two-sided fireplace. A stately arch separates the family room from the open dining area with its sliding door to the back yard. The dining area flows freely into the kitchen which offers a central island, a sizable walk-in pantry. Off of the dining area, the mudroom offers access to the main level half bath, a convenient coat closet, an optional mudroom bench with lockers, and the two or three car garage.
The Sanibel's upper level can be reached from the stairs in the front entryway. On the upper level, the owner suite incorporates an ample bedroom, two walk-in closets, and a private bath with soaking tub, step-in shower, and optional double sink. Also on the upper level is the convenient laundry room with optional sink and folding table, a second full bath with optional double sink, and three additional bedrooms.
The Sanibel also includes a lower level, accessible from the family room. This space can remain u
Home Highlights
Parking
Garage
Outdoor
No Info
A/C
Contact Manager
HOA
None
Price/Sqft
$198
Listed
70 days ago
Home Details for 14010 Ambrosia Ave #WOZXIA
Interior Features |
|---|
Levels, Entrance, & Accessibility Stories: 2 |
Interior Details Number of Rooms: 7Types of Rooms: Bonus Room, Family Room, Guest Room, Living Room, Office, Study Room, Walk In Closets |
Property Information |
|---|
Year Built Year Built: 2024 |
Property Type / Style Property Type: Condo |
Exterior Features |
|---|
Parking & Garage GarageParking Spaces: 2Parking: Garage |
Price & Status |
|---|
Price Price Per Sqft: $198 |
Media |
|---|
All New Homes in Thomas Farms
Quick Move-in Homes (5)
All (5)
2 bd (3)
3 bd (1)
5 bd (1)
| 14035 Pristine Ct | 2bd 2ba 1,501 sqft | $404,900 | Check Availability |
| 14013 Ambrosia Ave | 3bd 2ba 1,705 sqft | $414,900 | Check Availability |
| 14045 Pristine Ct | 2bd 2ba 1,525 sqft | $439,900 | Check Availability |
| 14010 Pristine Ct | 2bd 1ba 1,720 sqft | $464,900 | Check Availability |
| 14054 Ambrosia Ave | 5bd 3ba 3,231 sqft | $649,900 | Check Availability |
Quick Move-In Homes provided by Nexus MLS
Buildable Plans (22)
All (22)
1 bd (5)
2 bd (1)
3 bd (8)
4 bd (7)
5 bd (1)
| The Haven Plan | 1bd 2ba 1,097 sqft | $322,000+ | Check Availability |
| The Channing Plan | 1bd 2ba 1,357 sqft | $362,000+ | Check Availability |
| The Taylor Plan | 4bd 3ba 1,720 sqft | $387,000+ | Check Availability |
| The Rowen Plan | 3bd 3ba 1,665 sqft | $388,000+ | Check Availability |
| The Georgetown Plan | 3bd 2ba 1,499 sqft | $388,000+ | Check Availability |
| The Aspen Plan | 1bd 2ba 1,364 sqft | $395,000+ | Check Availability |
| The Grayson Plan | 3bd 2ba 1,592 sqft | $408,000+ | Check Availability |
| The Willow II Plan | 1bd 2ba 1,552 sqft | $410,000+ | Check Availability |
| The Stafford Plan | 3bd 3ba 1,802 sqft | $411,000+ | Check Availability |
| The Wisteria Plan | 1bd 2ba 1,552 sqft | $411,000+ | Check Availability |
| The Stockton Plan | 4bd 3ba 2,008 sqft | $413,000+ | Check Availability |
| The Mayfair Plan | 3bd 3ba 1,857 sqft | $424,000+ | Check Availability |
| The Balsam Plan | 2bd 2ba 1,773 sqft | $436,000+ | Check Availability |
| The Sanibel Plan | 4bd 3ba 2,208 sqft | $438,000+ | Check Availability |
| The Marley Plan | 3bd 3ba 1,943 sqft | $440,000+ | Check Availability |
| The Maxwell Plan | 3bd 2ba 1,918 sqft | $452,000+ | Check Availability |
| The Preston Plan | 4bd 3ba 2,344 sqft | $454,000+ | Check Availability |
| The Hadley Plan | 4bd 3ba 2,373 sqft | $473,000+ | Check Availability |
| The Hearthside Plan | 4bd 3ba 2,244 sqft | $475,000+ | Check Availability |
| The Newport Plan | 4bd 3ba 2,478 sqft | $478,000+ | Check Availability |
| The Fitzgerald Plan | 3bd 3ba 2,220 sqft | $499,000+ | Check Availability |
| The Sebastian Plan | 5bd 4ba 2,681 sqft | $519,000+ | Check Availability |
Buildable Plans provided by Eastbrook Homes Inc.
Community Description
Introducing Thomas Farms! Located in DeWitt Township, this community offers Single Family Homes and Condominiums with convenient proximity to highways, shopping, schools, and is close to Michigan State University and Downtown Lansing.
Thomas Farms is in the Dewitt School District, which offers quality programming, first rate facilities, and opportunities for family involvement. It is also located in the Dewitt Township, which is known for its lower tax rates.
When you build in Thomas Farms, you'll have the benefit of a great location, top-notch school district, proximity to highways and shopping, and the chance to build your dream home. We invite you to learn more about Thomas Farms today!
Interested in this community? Please note that the starting price for each community is determined by the lowest priced home plan, Included Features for that Home Plan Series, and the average price of available Home Sites. In addition to finding your dream community, building a brand new Eastbrook home allows you to personalize your home to your individual lifestyle. You'll love the experience of working with our Interior Designers in our 4000 sq. ft Home Creation Studio where you can add the perfect touches to your home while staying on budget. Contact us for more information on this community.
Thomas Farms is in the Dewitt School District, which offers quality programming, first rate facilities, and opportunities for family involvement. It is also located in the Dewitt Township, which is known for its lower tax rates.
When you build in Thomas Farms, you'll have the benefit of a great location, top-notch school district, proximity to highways and shopping, and the chance to build your dream home. We invite you to learn more about Thomas Farms today!
Interested in this community? Please note that the starting price for each community is determined by the lowest priced home plan, Included Features for that Home Plan Series, and the average price of available Home Sites. In addition to finding your dream community, building a brand new Eastbrook home allows you to personalize your home to your individual lifestyle. You'll love the experience of working with our Interior Designers in our 4000 sq. ft Home Creation Studio where you can add the perfect touches to your home while staying on budget. Contact us for more information on this community.
Office Hours
Sales Office
14010 Ambrosia Ave
Dewitt, MI 48820
517-816-1374
Similar Homes You May Like
What Locals Say about Dewitt
- Sloanam1
- Resident
- 4mo ago
"Several events make this neighborhood special, ox roast, car shows, vendor markets, sports, Christmas markets and much more. "
- Sloanam1
- Resident
- 4mo ago
"This is an up and coming neighborhood with lots of young families and great schools. We have a ton of associations as well as properties they feel rural "
- Emmalee W.
- Resident
- 3y ago
"Lots of places to walk the dogs and most neighbors are friendly towards the pets. We have paths, parks and other areas to walk."
- Sloanam1
- Resident
- 3y ago
"This is very heavily populated with subdivisions and land is extremely hard to come by. So land homes typically come with a higher cost "
- Lisa C.
- Resident
- 4y ago
"Safe area, good schools, friendly people, and very nice place to live overall. The commute to Lansing is short but it is far enough away from danger that you feel safe all the time. I have never been worried about my safety. The roads are well maintained as well."
- Trulia User
- Resident
- 4y ago
"The ox roast at the end of fall, and the farmers market throughout the summer. it’s a great place to live. "
- Captainhunterx
- Resident
- 4y ago
"Quiet and quick. Roads aren’t usually closed or congested and they are fairly well maintained and speed limits are very well set. I have no problems getting to my destinations on a regular basis."
- Sloanam1
- Resident
- 4y ago
"This is a very dog friendly neighborhood. The city had bowls of water out for your dogs to drink from as well as local neighbors too "
- Keith N.
- Resident
- 5y ago
"A lot of people in our subdivision own dogs and are good owners. Fenced yard and invisible fences are the norm and most people walk their dogs regularly. "
- Jimandhelensimon
- Resident
- 5y ago
"Ample supply of walking paths and sidewalks. Dog Park within walking distance. Very dog friendly community."
- jeffrey d. s.
- Resident
- 5y ago
"Safe. Quiet. Good mix of homes and rural/country feel. Good central location, close to everything in mid-MI."
- jeffrey d. s.
- Resident
- 5y ago
"Good neighborhood for raising a family. Nice central location in the greater Lansing area and has a nice country feel to it. "
LGBTQ Local Legal Protections
LGBTQ Local Legal Protections
The Sanibel Plan is a buildable plan in Thomas Farms. Thomas Farms is a new community in Dewitt, MI. This buildable plan is a 4 bedroom, 3 bathroom, 2,208 sqft condo and was listed by Eastbrook Homes on Oct 19, 2023. The asking price for The Sanibel Plan is $438,000.
