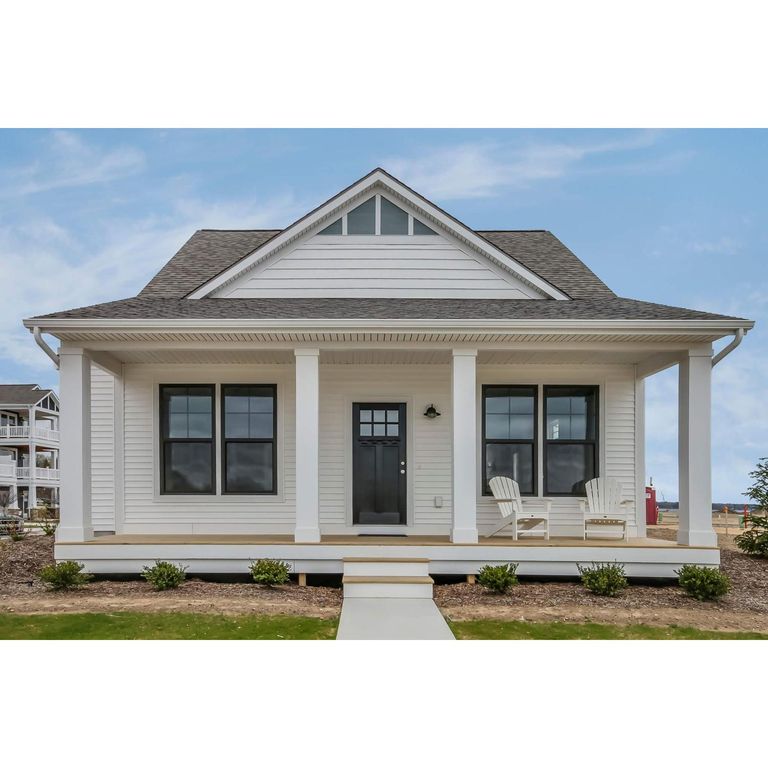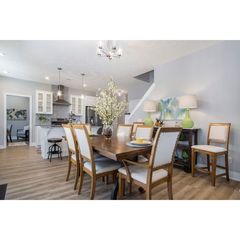


FOR SALENEW CONSTRUCTIONBUILDABLE PLAN
3D VIEW
The Mackinaw Plan in Tannery Bay by Eastbrook Homes Inc.
Whitehall, MI 49461
- 3 Beds
- 3 Baths
- 1,608 sqft
- 3 Beds
- 3 Baths
- 1,608 sqft
3 Beds
3 Baths
1,608 sqft
Local Information
© Google
-- mins to
Commute Destination
Description
Buildable Home Plan - Photos Are Representational
Family get-togethers take on a special feel in our Mackinaw design with its inspiration from the beach homes of yesteryear, but with the design touches and engineering know-how of today.. The home welcomes its visitors with a 28-foot covered porch and beckons all to marvel at its dazzling 1,608 square feet of living space. Featuring a large family room, roomy kitchen with central island, bright dining area, half-bath, laundry area and mudroom, the main level impresses with its open feel and comfortable transition from one area to the next.
This level also features the sizeable owner-suite with a walk-in closet, double-sink and step-in shower in the master bath. The upper level of the Mackinaw has two additional bedrooms, both with ample closet space, and a full bathroom.
Love this home? Please note that this is a ready-to-build home plan, which means that style, selections, and options are representational. You'll be able to personalize this home to your liking, and your final price will depend on what options you choose! Contact us for more information on ready-to-build home plans.
Family get-togethers take on a special feel in our Mackinaw design with its inspiration from the beach homes of yesteryear, but with the design touches and engineering know-how of today.. The home welcomes its visitors with a 28-foot covered porch and beckons all to marvel at its dazzling 1,608 square feet of living space. Featuring a large family room, roomy kitchen with central island, bright dining area, half-bath, laundry area and mudroom, the main level impresses with its open feel and comfortable transition from one area to the next.
This level also features the sizeable owner-suite with a walk-in closet, double-sink and step-in shower in the master bath. The upper level of the Mackinaw has two additional bedrooms, both with ample closet space, and a full bathroom.
Love this home? Please note that this is a ready-to-build home plan, which means that style, selections, and options are representational. You'll be able to personalize this home to your liking, and your final price will depend on what options you choose! Contact us for more information on ready-to-build home plans.
Home Highlights
Parking
Garage
Outdoor
No Info
A/C
Contact Manager
HOA
None
Price/Sqft
$354
Listed
9 days ago
Home Details for 812 S Lake St #ZFB27W
Interior Features |
|---|
Levels, Entrance, & Accessibility Stories: 2 |
Interior Details Number of Rooms: 3Types of Rooms: Family Room, Living Room, Walk In Closets |
Property Information |
|---|
Year Built Year Built: 2024 |
Property Type / Style Property Type: Condo |
Exterior Features |
|---|
Parking & Garage GarageParking Spaces: 2Parking: Garage |
Price & Status |
|---|
Price Price Per Sqft: $354 |
Media |
|---|
All New Homes in Tannery Bay
Quick Move-in Homes (2)
All (2)
2 bd (1)
3 bd (1)
| 1007 S Cove Cir | 2bd 2ba 1,600 sqft | $474,900 | Check Availability |
| 812 S Lake St | 3bd 5ba 2,200 sqft | $549,900 | Check Availability |
Quick Move-In Homes provided by MichRIC
Buildable Plans (4)
All (4)
2 bd (1)
3 bd (3)
| The Pentwater II Plan | 2bd 2ba 1,485 sqft | $427,000+ | Check Availability |
| The Manistee Plan | 3bd 4ba 1,878 sqft | $457,000+ | Check Availability |
| The Mackinaw Plan | 3bd 3ba 1,608 sqft | $570,000+ | Check Availability |
| The Bay Harbor II Plan | 3bd 3ba 2,026 sqft | $613,000+ | Check Availability |
Buildable Plans provided by Eastbrook Homes Inc.
Community Description
West Michigan has an abundance of beautiful locales, but none are more picturesque than Tannery Bay where spectacular vistas, stunning lakeshore beaches, and the clear, sparkling waters of White Lake combine to create a haven unlike any other. Enjoy walking along Tannery Bay's private beach, swimming in the brand-new pool, docking at the private marina, playing bocce ball in the green space, and savoring the colors of a beautiful sunset.
Located in the town of Whitehall, Tannery Bay is close to restaurants, recreational activities, and more. Enjoy the historic Howmet Playhouse, Dog and Suds Drive-in, Country Dairy Farm, and Farmers Market in Montague. For outdoor activities, enjoy a trip on the 22-mile Bike Trail to Hart, rent a kayak, or canoe.
NOW OPEN: Introducing the latest in lakefront luxury, the Peninsula Homes at Tannery Bay. Discover exclusive home sites situated on a private peninsula, with panoramic views of White Lake.
Interested in this community? Please note that the starting price for each community is determined by the lowest priced home plan, Included Features for that Home Plan Series, and the average price of available Home Sites. In addition to finding your dream community, building a brand new Eastbrook home allows you to personalize your home to your individual lifestyle. You'll love the experience of working with our Interior Designers in our 4000 sq. ft Home Creation Studio where you can add the perfect touches to your home while staying on budget. Contact us for more information on this community.
Located in the town of Whitehall, Tannery Bay is close to restaurants, recreational activities, and more. Enjoy the historic Howmet Playhouse, Dog and Suds Drive-in, Country Dairy Farm, and Farmers Market in Montague. For outdoor activities, enjoy a trip on the 22-mile Bike Trail to Hart, rent a kayak, or canoe.
NOW OPEN: Introducing the latest in lakefront luxury, the Peninsula Homes at Tannery Bay. Discover exclusive home sites situated on a private peninsula, with panoramic views of White Lake.
Interested in this community? Please note that the starting price for each community is determined by the lowest priced home plan, Included Features for that Home Plan Series, and the average price of available Home Sites. In addition to finding your dream community, building a brand new Eastbrook home allows you to personalize your home to your individual lifestyle. You'll love the experience of working with our Interior Designers in our 4000 sq. ft Home Creation Studio where you can add the perfect touches to your home while staying on budget. Contact us for more information on this community.
Office Hours
Sales Office
812 South Lake Street
Whitehall, MI 49461
616-512-1653
Similar Homes You May Like
Skip to last item
- Andover Real Estate
- Coldwell Banker Woodland Schmidt Whitehall
- Greenridge Realty Muskegon
- Five Star Real Estate-W Norton
- See more homes for sale inWhitehallTake a look
Skip to first item
What Locals Say about Whitehall
- Stacie L.
- Resident
- 3y ago
"Lots of areas to walk your dog including the bike trail which is maintained nicely. Dog owners do pick up after pets if not in wooded areas. Safe and beautiful. Have lived here for 20 years!"
- Melmccarty1212
- Resident
- 3y ago
"Beautiful area people are friendly. Close shooed lots of restaurants the lake and sunsets are great "
- Diana C.
- Resident
- 4y ago
"Although most people clear their snow off sidewalk, a few leave it there for dog walkers to navigate"
- Danielma5851
- Resident
- 5y ago
"The neighbors are all amazing, it’s like have a street of close family. Less than a 2 mile walk to Lake MI, close enough to hear the waves."
LGBTQ Local Legal Protections
LGBTQ Local Legal Protections
The Mackinaw Plan is a buildable plan in Tannery Bay. Tannery Bay is a new community in Whitehall, MI. This buildable plan is a 3 bedroom, 3 bathroom, 1,608 sqft condo and was listed by Eastbrook Homes on Oct 19, 2023. The asking price for The Mackinaw Plan is $570,000.
