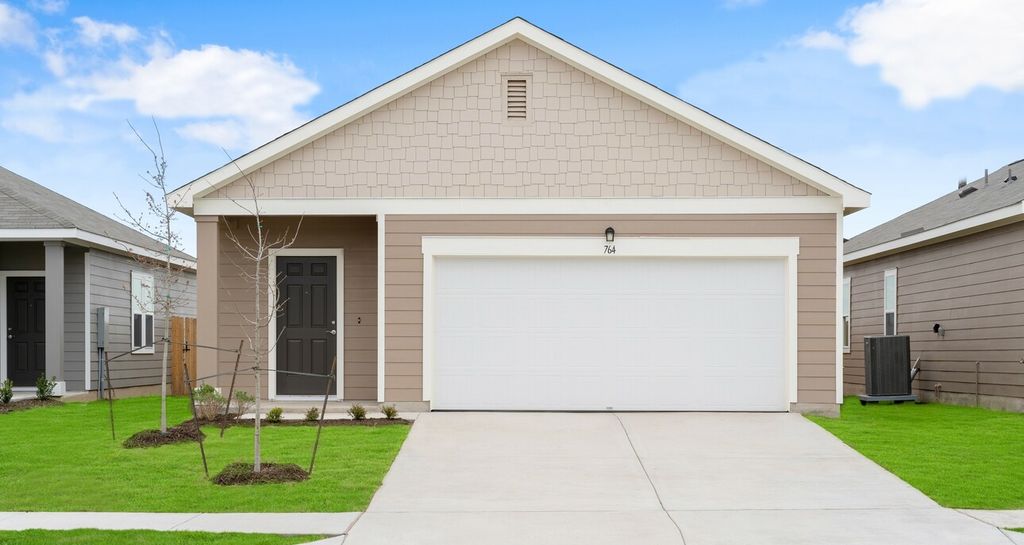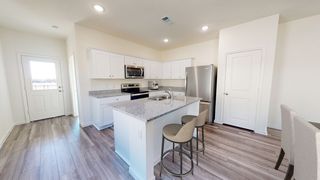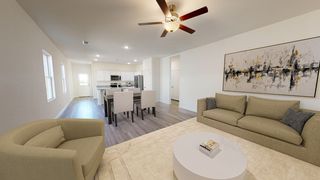


FOR SALENEW CONSTRUCTIONBUILDABLE PLAN
3D VIEW
Enterprise Plan in Sunset Oaks by Starlight
Maxwell, TX 78656
- 3 Beds
- 2 Baths
- 1,401 sqft
- 3 Beds
- 2 Baths
- 1,401 sqft
3 Beds
2 Baths
1,401 sqft
Local Information
© Google
-- mins to
Commute Destination
Description
This one-story 3 bedroom, 2 bath home is a great home for first-time homebuyers. Enjoy modern conveniences like an updated kitchen with granite countertops, a large island, stainless steel appliances and upgraded cabinets.
Home Highlights
Parking
2 Car Garage
Outdoor
No Info
A/C
Heating & Cooling
HOA
None
Price/Sqft
$190
Listed
63 days ago
Home Details for 321 Plateau St #UHKYC3
Interior Features |
|---|
Heating & Cooling Heating: Electric, Heat PumpAir ConditioningCooling System: Central AirHeating Fuel: Electric |
Levels, Entrance, & Accessibility Stories: 1 |
Property Information |
|---|
Year Built Year Built: 2024 |
Property Type / Style Property Type: Single Family HomeArchitecture: House |
Exterior Features |
|---|
Parking & Garage Parking Spaces: 2Parking: Attached |
Price & Status |
|---|
Price Price Per Sqft: $190 |
Media |
|---|
All New Homes in Sunset Oaks
Quick Move-in Homes (8)
All (8)
3 bd (4)
4 bd (3)
5 bd (1)
| 303 Estuary Dr | 3bd 3ba 1,605 sqft | $283,490 | Check Availability |
| 305 Estuary Dr | 4bd 3ba 2,260 sqft | $322,490 | Check Availability |
| 406 Plateau | 4bd 3ba 2,260 sqft | $320,490 | Check Availability |
| 402 Plateau St | 3bd 2ba 1,200 sqft | $256,990 | Check Availability |
| 307 Plateau St | 3bd 2ba 1,412 sqft | $269,990 | Check Availability |
| 313 Plateau St | 3bd 2ba 1,412 sqft | $277,990 | Check Availability |
| 311 Plateau St | 4bd 3ba 1,912 sqft | $312,990 | Check Availability |
| 209 Isthmus Ln | 5bd 3ba 2,609 sqft | $340,990 | Check Availability |
Quick Move-In Homes provided by Unlock MLS,Starlight Homes
Buildable Plans (13)
All (13)
3 bd (8)
4 bd (4)
5 bd (1)
| Atlantis Plan | 3bd 2ba 1,200 sqft | $255,490+ | Check Availability |
| Enterprise Plan | 3bd 2ba 1,401 sqft | $265,490+ | Check Availability |
| Odyssey Plan | 3bd 2ba 1,412 sqft | $269,490+ | Check Availability |
| Sterling Plan | 3bd 2ba 1,402 sqft | $275,490+ | Check Availability |
| Endeavor Plan | 3bd 2ba 1,605 sqft | $279,490+ | Check Availability |
| Athena Plan | 3bd 2ba 1,499 sqft | $280,490+ | Check Availability |
| Moonbeam Plan | 3bd 2ba 1,662 sqft | $285,490+ | Check Availability |
| Voyager Plan | 3bd 2ba 1,826 sqft | $290,490+ | Check Availability |
| Discovery Plan | 4bd 2ba 2,121 sqft | $310,490+ | Check Availability |
| Prism Plan | 4bd 3ba 1,912 sqft | $310,490+ | Check Availability |
| Magellan Plan | 4bd 3ba 2,260 sqft | $320,490+ | Check Availability |
| Spectra Plan | 4bd 2ba 2,338 sqft | $321,990+ | Check Availability |
| Apollo Plan | 5bd 3ba 2,609 sqft | $340,490+ | Check Availability |
Buildable Plans provided by Starlight
Community Description
Step into Sunset Oaks, nestled in Maxwell just a quick 30-minute drive from downtown Austin. Situated conveniently close to the city of Kyle, with close proximity to many shopping, entertainment, and outdoor pursuits like hiking and kayaking along the beautiful San Marcos River. Our community has landscaped green spaces for activities, a dedicated playground for the young ones and a pool for everyone to enjoy.
At Sunset Oaks, we offer move-in ready homes designed to meet your discerning tastes. Each home contains brand-new appliances, which include a washer, dryer, refrigerator, oven, and dishwasher. From sleek stainless steel, gas powered appliances to elegant granite countertops and modernized cabinets, every detail is crafted to perfection. Reach out today to schedule your visit and delve deeper into what makes Sunset Oaks your next perfect home.
At Sunset Oaks, we offer move-in ready homes designed to meet your discerning tastes. Each home contains brand-new appliances, which include a washer, dryer, refrigerator, oven, and dishwasher. From sleek stainless steel, gas powered appliances to elegant granite countertops and modernized cabinets, every detail is crafted to perfection. Reach out today to schedule your visit and delve deeper into what makes Sunset Oaks your next perfect home.
Office Hours
Sales Office
321 Plateau Street
Maxwell, TX 78656
512-515-9889
Monday-Saturday: 10am-6pm; Sunday: 11am-6pm
Similar Homes You May Like
Skip to last item
Skip to first item
LGBTQ Local Legal Protections
LGBTQ Local Legal Protections
Enterprise Plan is a buildable plan in Sunset Oaks. Sunset Oaks is a new community in Maxwell, TX. This buildable plan is a 3 bedroom, 2 bathroom, 1,401 sqft single-family home and was listed by Starlight Homes on Feb 6, 2024. The asking price for Enterprise Plan is $265,490.
