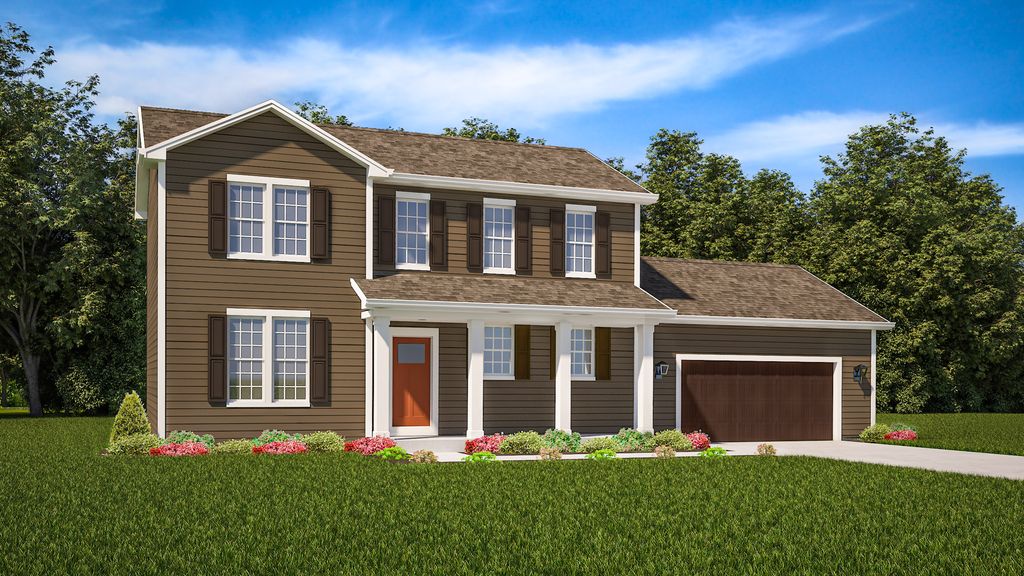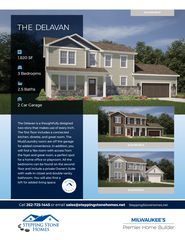


FOR SALENEW CONSTRUCTIONBUILDABLE PLAN
Delavan Plan in Sommersfield by Stepping Stone Homes
Menomonee Falls, WI 53051
- 3 Beds
- 3 Baths
- 1,820 sqft
- 3 Beds
- 3 Baths
- 1,820 sqft
3 Beds
3 Baths
1,820 sqft
Local Information
© Google
-- mins to
Commute Destination
Description
The Delavan is a thoughtfully designed two-story that makes use of every inch. The first floor includes a connected kitchen, dinette, and great room. The Mud/Laundry room are off the garage for added convenience. In addition, you will find a flex room with access from the foyer and great room, a perfect spot for a home office or playroom. All the bedrooms can be found on the second floor and include a private Owner's Suite with walk-in-closet and double vanity bathroom. You will also find a loft for added living space.
Home Highlights
Parking
2 Car Garage
Outdoor
No Info
A/C
Heating & Cooling
HOA
$18/Monthly
Price/Sqft
$273
Listed
30 days ago
Home Details for W188N5636 Clover Ln #OTFLDW
Interior Features |
|---|
Heating & Cooling Heating: Natural Gas, Forced AirAir ConditioningCooling System: Central AirHeating Fuel: Natural Gas |
Levels, Entrance, & Accessibility Stories: 2 |
Interior Details Number of Rooms: 3Types of Rooms: Bonus Room, Loft, Walk In Closets |
Exterior Features |
|---|
Exterior Home Features Roof: Composition |
Parking & Garage Parking Spaces: 2Parking: Attached |
Property Information |
|---|
Year Built Year Built: 2024 |
Property Type / Style Property Type: Single Family HomeArchitecture: House |
Price & Status |
|---|
Price Price Per Sqft: $273 |
HOA |
|---|
HOA Fee: $18/Monthly |
All New Homes in Sommersfield
Buildable Plans (8)
All (8)
3 bd (6)
4 bd (2)
| Ashland Plan | 3bd 2ba 1,454 sqft | $482,900+ | Check Availability |
| Madison Plan | 3bd 2ba 1,580 sqft | $485,900+ | Check Availability |
| Hudson Plan | 3bd 3ba 1,767 sqft | $486,900+ | Check Availability |
| Delavan Plan | 3bd 3ba 1,820 sqft | $496,900+ | Check Availability |
| Laurel Plan | 3bd 2ba 1,690 sqft | $503,900+ | Check Availability |
| Neenah Plan | 4bd 2ba 1,692 sqft | $510,900+ | Check Availability |
| Rosebud Plan | 3bd 2ba 1,766 sqft | $521,900+ | Check Availability |
| Geneva Plan | 4bd 3ba 2,238 sqft | $527,900+ | Check Availability |
Buildable Plans provided by Stepping Stone Homes
Community Description
This new development in Menomonee Falls, WI will feature 29 Pathway Series homes/lots and is located just off Silver Spring Dr and Clover Ln. The country picturesque backdrop with ponds will give this community a rural feel yet only a short commute to Milwaukee. The Falls offers the perfect balance of urban energy and small-town feel with amenities and events for residents of all ages. The Village's downtown has to dozens of places to eat, drink, shop and explore within a setting that includes beautiful architecture, the Mill Pond, waterfalls and the historic and naturally beautiful Lime Kiln Park.
Office Hours
Sales Office
19435 W. Capitol Dr. Ste. 104
Brookfield, WI 53045
262-725-1445
By appointment
Similar Homes You May Like
Skip to last item
Skip to first item
What Locals Say about Menomonee Falls
- G. Omar
- Resident
- 2mo ago
"Be aware of surroundings no matter what. This place may seem quiet, but you can be deceived because insidious people are everywhere"
- Shelia H.
- Resident
- 3y ago
"this neighborhood has always been quite quiet and peaceful. It's a neighborhood that wouldn't mind raising a family in peace."
- Jennifer.w.greenwood
- Resident
- 3y ago
"No dog park, which I miss. Many people have dogs and a friendly. Some sidewalks around. Most people pick up their dog poop."
- Pavan A.
- Resident
- 4y ago
"Trick or treat is most Popular and famous. Community library events are very often organised. Community activities are always very attractive and well organised. "
- Jermaine B.
- Resident
- 4y ago
"Great place for dogs. Always a friendly environment for pets and their owners to feel safe day, night, any time of the day."
- Laura G.
- Resident
- 4y ago
"Lots of parks awesome school district to raise your kids very safe neighborhood great area a lot of variety of restaurants "
- Antonsosarad
- Resident
- 4y ago
"I’ve lived in this neighborhood for a year and a half. Folks are nice and welcoming. I feel it is a kid and pet friendly area."
- Justin M.
- Resident
- 5y ago
"People are so nice, low crime, grocery, restaurants, shopping malls, gyms, etc within a 2 mile radius, free way near by, low income to high income "
- Genevena65
- Resident
- 5y ago
"Good area for raising a family. Many public and private school options are available within a few minutes drive. Downtown is small but has a few shops, bars and restaurants "
- Kellslynnea
- Resident
- 5y ago
"I love Menomonee Falls because of the small town feel but lots of things to do to keep busy. Great food and a safe place to be "
- Michele D. a.
- Resident
- 5y ago
"there are many families in the area who are friendly and many children in the sub divison who play and go to school together"
- Cody L.
- Resident
- 5y ago
"Beautiful neighborhood with a lot of young families. Convenient location with a lot of fun activities nearby."
- Kiddh0790
- Resident
- 5y ago
"no dog park near us. we have to drive too far to the closest no leash park. when we do walk the dogs I'm afraid of the dogs left unattended in open yards that are not on leashes. "
- Greg g.
- Resident
- 5y ago
"Love my neighborhood. Very quiet area! All my favorite stores are all close by. Older part of the village."
- Nichol
- Resident
- 5y ago
"I’ve lived in my neighborhood for 5 years and the neighbors are friendly and kind. They take great care of their lawns and houses. Mild to low traffic and people are often walking with kids or dogs. "
- Tamaramelchert
- Resident
- 5y ago
"Love it, I have been living here my whole life. Everything is constantly getting better because more people want to live here "
LGBTQ Local Legal Protections
LGBTQ Local Legal Protections
Delavan Plan is a buildable plan in Sommersfield. Sommersfield is a new community in Menomonee Falls, WI. This buildable plan is a 3 bedroom, 3 bathroom, 1,820 sqft single-family home and was listed by Stepping Stone Homes on Mar 29, 2024. The asking price for Delavan Plan is $496,900.
