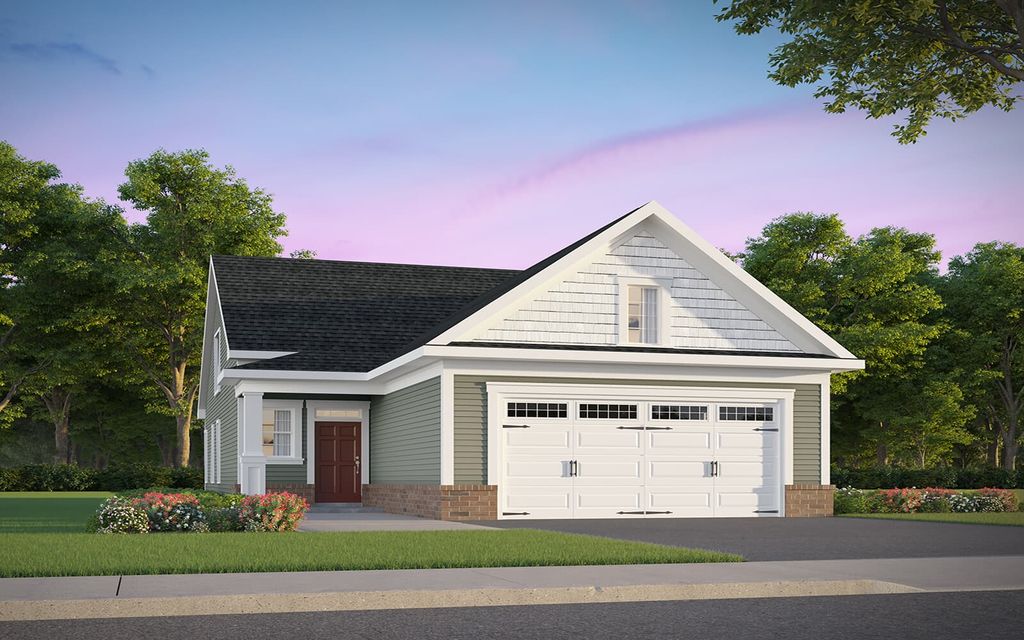


FOR SALENEW CONSTRUCTIONBUILDABLE PLAN
3D VIEW
Douglas Plan in Single Family Homes Collection at Lakeside at Trappe by Brookfield Residential
Trappe, MD 21673
- 2 Beds
- 2 Baths
- 1,311 sqft
- 2 Beds
- 2 Baths
- 1,311 sqft
2 Beds
2 Baths
1,311 sqft
Local Information
© Google
-- mins to
Commute Destination
Description
The Douglas is designed for superior accessibility and modern living. The kitchen is located in the center of the home conveniently across from the dining room and adjacent to the cozy living room for easy entertaining. A sliding door from the family room leads to an optional patio expanding your living space.
The primary suite is tucked away in the back of the home with dual closets and a large en suite. A secondary bedroom and full bath are on the other end of the home- allowing for maximum privacy.
The optional second floor provides space for a third bedroom and private bath, along with a large loft area.
The primary suite is tucked away in the back of the home with dual closets and a large en suite. A secondary bedroom and full bath are on the other end of the home- allowing for maximum privacy.
The optional second floor provides space for a third bedroom and private bath, along with a large loft area.
Home Highlights
Parking
Garage
Outdoor
No Info
A/C
Contact Manager
HOA
None
Price/Sqft
$301
Listed
47 days ago
Home Details for 1003 Champlain Ct #SE1E2G
Interior Features |
|---|
Levels, Entrance, & Accessibility Stories: 1 |
Interior Details Number of Rooms: 4Types of Rooms: Dining Room, Family Room, Loft, Walk In Closets |
Property Information |
|---|
Year Built Year Built: 2024 |
Property Type / Style Property Type: Single Family HomeArchitecture: House |
Exterior Features |
|---|
Parking & Garage GarageParking Spaces: 2Parking: Garage |
Price & Status |
|---|
Price Price Per Sqft: $301 |
Media |
|---|
All New Homes in Single Family Homes Collection at Lakeside at Trappe
Quick Move-in Homes (3)
All (3)
3 bd (2)
4 bd (1)
| 1469 Lake Ontario Dr | 3bd 3ba 2,038 sqft | $400,000 | Check Availability |
| 1512 Lake Tahoe Dr | 3bd 3ba 1,900 sqft | $409,990 | Check Availability |
| 1467 Lake Ontario Dr | 4bd 4ba 3,539 sqft | $534,990 | Check Availability |
Quick Move-In Homes provided by Bright MLS
Buildable Plans (8)
All (8)
2 bd (1)
3 bd (4)
4 bd (3)
| Douglas Plan | 2bd 2ba 1,311 sqft | $394,990+ | Check Availability |
| Ashton Plan | 3bd 3ba 1,885 sqft | $400,000+ | Check Availability |
| Monet III Plan | 3bd 2ba 1,792 sqft | $429,990+ | Check Availability |
| Picasso III Plan | 3bd 2ba 2,018 sqft | $449,990+ | Check Availability |
| Savoy III Plan | 3bd 2ba 1,892 sqft | $451,990+ | Check Availability |
| Summerfield Plan | 4bd 3ba 2,980 sqft | $474,990+ | Check Availability |
| Beckham Plan | 4bd 3ba 3,230 sqft | $509,990+ | Check Availability |
| Kendrick Plan | 4bd 3ba 3,035 sqft | $550,000+ | Check Availability |
Buildable Plans provided by Brookfield Residential
Community Description
Lakeside at Trappe is ideally located on Maryland's Eastern Shore near Easton and offers a wide range of single-family homes including main-level living home designs..Lakeside at Trappe offers a lakeside lifestyle where you can play, live, work and enjoy all this resort-style community has to offer.
Office Hours
Sales Office
1003 Champlain Court
Trappe, MD 21673
410-936-5658
Similar Homes You May Like
Skip to last item
- Brookfield Mid-Atlantic Brokerage, LLC
- Chesapeake Real Estate Associates, LLC
- Chesapeake Real Estate Associates, LLC
- Chesapeake Real Estate Associates, LLC
- Chesapeake Real Estate Associates, LLC
- Chesapeake Real Estate Associates, LLC
- Chesapeake Real Estate Associates, LLC
- Chesapeake Real Estate Associates, LLC
- TTR Sotheby's International Realty
- See more homes for sale inTrappeTake a look
Skip to first item
What Locals Say about Trappe
- Gamadd
- Resident
- 4y ago
"There are too many dogs, if that can happen🐶. There used to be a lot of kids playing outside, but young families no longer move in as water & sewer bills have quadrupled in last few years"
LGBTQ Local Legal Protections
LGBTQ Local Legal Protections
Douglas Plan is a buildable plan in Single Family Homes Collection at Lakeside at Trappe. Single Family Homes Collection at Lakeside at Trappe is a new community in Trappe, MD. This buildable plan is a 2 bedroom, 2 bathroom, 1,311 sqft single-family home and was listed by Brookfield Residential on Mar 4, 2024. The asking price for Douglas Plan is $394,990.
