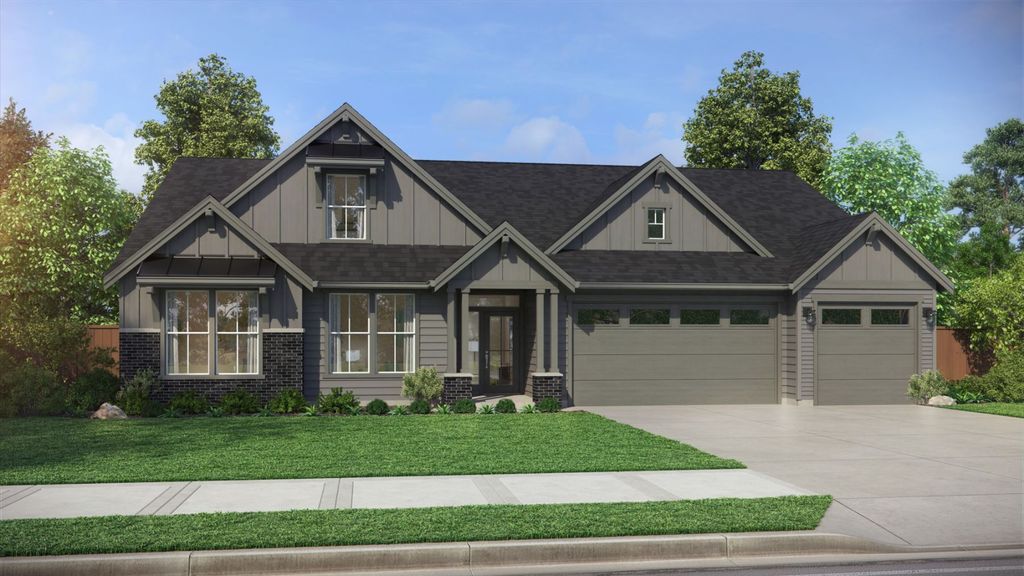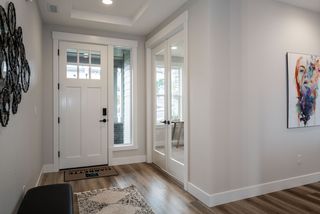


FOR SALENEW CONSTRUCTIONBUILDABLE PLAN
3D VIEW
Aspen - D Plan in Si Ellen Farms by Pacific Lifestyle Homes
Vancouver, WA 98682
Mill Plain- 3 Beds
- 2 Baths
- 3,097 sqft
- 3 Beds
- 2 Baths
- 3,097 sqft
3 Beds
2 Baths
3,097 sqft
Local Information
© Google
-- mins to
Commute Destination
Description
The Aspen floor plan spans 3097 sq. ft. with 3-4 beds, 2-3.5 baths, 3-car garage, and versatile layout options. It emphasizes ground-floor living, ideal for primary-on-the-main. Upstairs, find extra beds and living space, perfect for various needs. The home combines open-plan and partial walls, creating a spacious feel. Exterior variations with siding and stonework are captivating. The foyer has a coffered ceiling, leading to a living room or den. The dining area features tray ceiling and arched entrances. The great room opens to a large kitchen with an optional nook extension. The primary bedroom suite impresses with spa-like bath and walk-in closet. A hallway offers access to the garage, mudroom, and laundry. Upstairs, options abound for layout customization. Choose from various upgrades like skylights, gas fireplace, and more. The Aspen by Pacific Lifestyle Homes ensures a quality-built home with flexibility for your preferences.
Home Highlights
Parking
3 Car Garage
Outdoor
Patio
A/C
Heating & Cooling
HOA
None
Price/Sqft
$306
Listed
27 days ago
Home Details for 16819 NE 81st St #MDCIOR
Interior Features |
|---|
Heating & Cooling Heating: Electric, Heat PumpAir ConditioningCooling System: Central AirHeating Fuel: Electric |
Levels, Entrance, & Accessibility Stories: 2 |
Interior Details Number of Rooms: 5Types of Rooms: Dining Room, Bonus Room, Guest Room, Office, Walk In Closets |
Exterior Features |
|---|
Exterior Home Features Roof: Asphalt |
Parking & Garage Parking Spaces: 3Parking: Attached |
Property Information |
|---|
Year Built Year Built: 2024 |
Property Type / Style Property Type: Single Family HomeArchitecture: House |
Price & Status |
|---|
Price Price Per Sqft: $306 |
Media |
|---|
All New Homes in Si Ellen Farms
Quick Move-in Homes (1)
All (1)
3 bd (1)
| 8015 NE 172nd Ave | 3bd 2ba 2,205 sqft | $899,000 | Check Availability |
Quick Move-In Homes provided by Pacific Lifestyle Homes
Buildable Plans (3)
All (3)
3 bd (2)
4 bd (1)
| Chinook Multi-Gen - E Plan | 4bd 4ba 2,990 sqft | $753,000+ | Check Availability |
| Rogue - C Plan | 3bd 3ba 2,527 sqft | $849,000+ | Check Availability |
| Aspen - D Plan | 3bd 2ba 3,097 sqft | $948,000+ | Check Availability |
Buildable Plans provided by Pacific Lifestyle Homes
Community Description
Welcome to Si Ellen Farms - the perfect place to call home! Our community is located in the desirable Hockinson School District, situated in the peaceful east Vancouver area. Our brand new home community offers spacious homesites and a variety of floor plans including single-level and primary on the main home plans, with prices starting in the upper $500s.
At Si Ellen Farms, we understand the importance of having a comfortable and serene environment to call home. That's why we have carefully designed our community to provide a calm and relaxing atmosphere, while still being conveniently located near major transportation routes like Padden Parkway and I-205.
Just minutes from our community, you will find a variety of amenities to enjoy such as the Hockinson Meadows Community Park, Magnolia Tavern, Safeway, and much more! With such a wide range of options, you'll never run out of things to do or places to go.
We pride ourselves on providing our residents with a high-quality living experience, and we are committed to helping you find your dream home. Contact us today to learn more about Si Ellen Farms and the many benefits of living in our community. We can't wait to welcome you home!
At Si Ellen Farms, we understand the importance of having a comfortable and serene environment to call home. That's why we have carefully designed our community to provide a calm and relaxing atmosphere, while still being conveniently located near major transportation routes like Padden Parkway and I-205.
Just minutes from our community, you will find a variety of amenities to enjoy such as the Hockinson Meadows Community Park, Magnolia Tavern, Safeway, and much more! With such a wide range of options, you'll never run out of things to do or places to go.
We pride ourselves on providing our residents with a high-quality living experience, and we are committed to helping you find your dream home. Contact us today to learn more about Si Ellen Farms and the many benefits of living in our community. We can't wait to welcome you home!
Office Hours
Sales Office
18025 NE 76th St
Vancouver, WA 98682
360-605-0246
Daily | 11am ? 6m
Similar Homes You May Like
Skip to last item
- New Tradition Realty Inc, Active
- New Tradition Realty Inc, Active
- Parker Brennan Real Estate, Active
- Parker Brennan Real Estate, Active
- Parker Brennan Real Estate, Active
- See more homes for sale inVancouverTake a look
Skip to first item
Neighborhood Overview
Neighborhood stats provided by third party data sources.
What Locals Say about Mill Plain
- Pelaine09
- Resident
- 2mo ago
"4th of July block parties. Friendly with my neighbors around my home. School events such as band and choir along with sporting events"
- Paige F.
- Resident
- 3y ago
"Well maintained neighborhood good for kids and not a lot of crime. Good for walking and riding bikes "
- Laura H.
- Resident
- 3y ago
"Conveniences to the services, parks and the freeway. Nice townhouses tucked away on a small street . "
- Laura H.
- Resident
- 3y ago
"I live across from a dog park which is nice and convenient . Lots of walkers . Friendly dogs . ...... "
- Trulia User
- Resident
- 4y ago
"street racing is common on major roads outside of neighborhoods. largely safe-ish area otherwise. there is a school if you have kids. "
- Mp3503
- Resident
- 4y ago
"Nice and quiet community away from traffic. Great views of the surrounding mountains. Great schools in the area."
- Lori C. H.
- Resident
- 4y ago
"it's fine there are plenty of ways to get around. or if you want to walk there are plenty of sidewalks"
- Tony P.
- Resident
- 5y ago
"Been in the area for 15 years. Friendly neighbors safe for kids small community Close to schools and parks and waking paths "
- Jamie D.
- Visitor
- 5y ago
"I see people walking their dogs all the time here, I'm sure dog owners will love this neighborhood. "
- Mekaela W.
- Resident
- 5y ago
"There are a lot of families and children in my neighborhood. The kids all seem to play really well with each other and be around the same age. "
- Charlene K.
- 9y ago
"very nice, friendly neighborhood. A good place to live. "
- Bobbi G.
- 9y ago
"Family of 5 lived here for 17 years. Great neighborhood, awesome schools, friendly people, close to parks, schools, restaurants, shopping and freeway."
- lbauer0917
- 9y ago
"I've visited this area and it is wonderful, great people and kids make for a fun place for kids and adults. I would love to move to this area!"
- squeakycleaning
- 10y ago
"My husband & I have lived here since house built, (2004). We have seen the area grow with all kinds of people, families with kids, couples. We never seen any crime activity. Neighbors get along nicely. We have a beautiful professionally maintenance, Large park right in the middle of our community. Safeway & others are 1 mile to the North, Rite Aid, Walgreens & others are about 1-2 miles South. We do like living here, however because of health issues,(being a 2 story - climbing stairs!) we do hope to sell our home someday and get a one level. "
- Trinamac098
- 11y ago
"This is a new neighborhood of custom homes adjacent to Maple Crest, a highly desirable neighborhood with a strict Homeowners' Association ensuring well maintained properties that enhance values and livability. Excellent and sought after Evergreen Schools including Harmony Elementary, Pacific Middle School and Union High. Close to numerous parks, restaurants and shopping. Neighborhood is friendly and diverse in nature blending those of retirement age, couples and young families."
LGBTQ Local Legal Protections
LGBTQ Local Legal Protections
Aspen - D Plan is a buildable plan in Si Ellen Farms. Si Ellen Farms is a new community in Vancouver, WA. This buildable plan is a 3 bedroom, 2 bathroom, 3,097 sqft single-family home and was listed by Pacific Lifestyle Homes on Dec 7, 2023. The asking price for Aspen - D Plan is $948,000.
