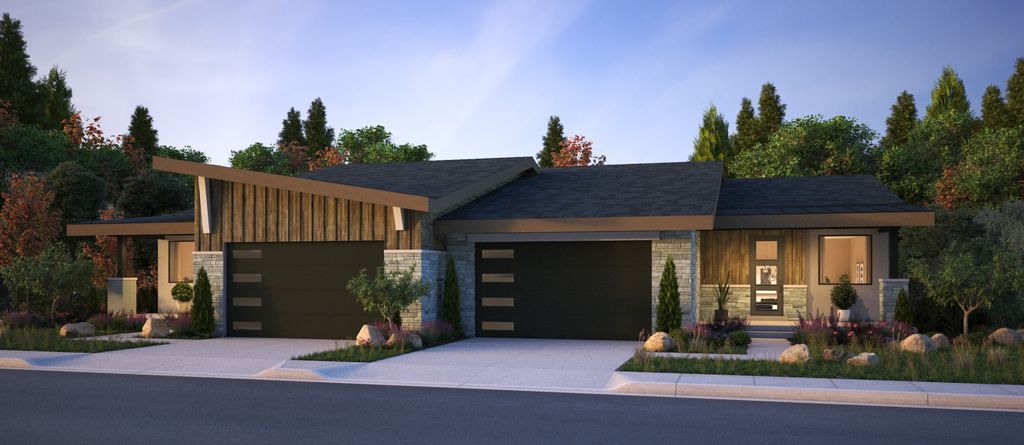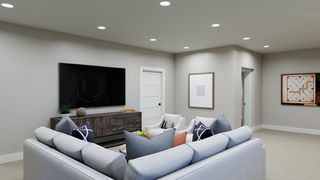


FOR SALENEW CONSTRUCTIONBUILDABLE PLAN
Skyline Plan in Shoreline by Shoreline
Kamas, UT 84036
Hideout- 4 Beds
- 5 Baths
- 3,981 sqft
- 4 Beds
- 5 Baths
- 3,981 sqft
4 Beds
5 Baths
3,981 sqft
Local Information
© Google
-- mins to
Commute Destination
Description
The Skyline plan features 4 bedrooms and 5 baths. The primary suite is on the main level and includes an over-sized shower, dual vanity and walk-in closet. A secondary suite with a large en suite bath and walk in closet is located in the daylight basement level. Enjoy the view of the mountains and/or lake from your large outdoor living space on a covered deck on the main level and walkout patio in the basement.
Parking is available in an attached 2-car garage. Home features finished flex space that makes an ideal media room, exercise room, den or game room. Homes are built for energy efficiency with natural gas appliances, 2x6 exterior walls, and LED lighting.
Parking is available in an attached 2-car garage. Home features finished flex space that makes an ideal media room, exercise room, den or game room. Homes are built for energy efficiency with natural gas appliances, 2x6 exterior walls, and LED lighting.
Home Highlights
Parking
2 Car Garage
Outdoor
Patio, Deck
A/C
Heating & Cooling
HOA
$265/Monthly
Price/Sqft
$481
Listed
37 days ago
Home Details for 11461 N Sailwater Ln #WTN7SJ
Interior Features |
|---|
Heating & Cooling Heating: Natural Gas, Forced AirAir ConditioningCooling System: Central AirHeating Fuel: Natural Gas |
Levels, Entrance, & Accessibility Stories: 2 |
Interior Details Number of Rooms: 8Types of Rooms: Bonus Room, Dining Room, Family Room, Living Room, Guest Room, Media Room, Office, Walk In Closets |
Fireplace & Spa Fireplace |
Exterior Features |
|---|
Exterior Home Features Roof: Asphalt |
Parking & Garage Parking Spaces: 2Parking: Attached |
Property Information |
|---|
Year Built Year Built: 2024 |
Property Type / Style Property Type: Multi FamilyArchitecture: Duplex |
Price & Status |
|---|
Price Price Per Sqft: $481 |
Media |
|---|
HOA |
|---|
HOA Fee: $265/Monthly |
All New Homes in Shoreline
Quick Move-in Homes (4)
All (4)
4 bd (4)
| 11571 N Deepwater Dr | 4bd 4ba 3,601 sqft | $2,107,000 | Check Availability |
| 11451 N Sailwater Ln | 4bd 4ba 3,601 sqft | $1,825,000 | Check Availability |
| 11447 N Sailwater Ln | 4bd 5ba 3,981 sqft | $1,915,000 | Check Availability |
| 11569 N Deepwater Dr | 4bd 4ba 3,981 sqft | $2,157,000 | Check Availability |
Quick Move-In Homes provided by PCBR,GCD Inc
Buildable Plans (5)
All (5)
3 bd (2)
4 bd (3)
| Peak Plan | 4bd 3ba 2,879 sqft | $1,307,000+ | Check Availability |
| Vista Plan | 4bd 4ba 3,601 sqft | $1,825,000+ | Check Availability |
| Brighton Plan | 3bd 3ba 3,161 sqft | $1,825,000+ | Check Availability |
| Alta Plan | 3bd 3ba 3,031 sqft | $1,875,000+ | Check Availability |
| Skyline Plan | 4bd 5ba 3,981 sqft | $1,915,000+ | Check Availability |
Buildable Plans provided by Shoreline
Community Description
Shoreline - where the water meets the shore and the mountains. Located on the east side of the Jordanelle Reservoir with views of the water and mountains. Only 10 minutes from Park City. 360 degree views free from distraction. In the winter - your right next door to some of some of the best skiing/snowboarding in the world. In the summer - water sports and lake recreation at your fingertips. At night from your back deck, you'll watch the sun set over the lake and sink behind the mountains.
Office Hours
Sales Office
11461 N. Sailwater Ln
Hideout, UT 84036
801-473-7023
11AM to 6PM Monday - Saturday; closed Sunday
Similar Homes You May Like
Skip to last item
- Berkshire Hathaway HomeServices Utah Properties (Redstone Branch)
- Vision Real Estate Park City
- Vision Real Estate Park City
- See more homes for sale inKamasTake a look
Skip to first item
LGBTQ Local Legal Protections
LGBTQ Local Legal Protections
Skyline Plan is a buildable plan in Shoreline. Shoreline is a new community in Kamas, UT. This buildable plan is a 4 bedroom, 5 bathroom, 3,981 sqft multi-family and was listed by GCD Inc on Feb 1, 2024. The asking price for Skyline Plan is $1,915,000.
