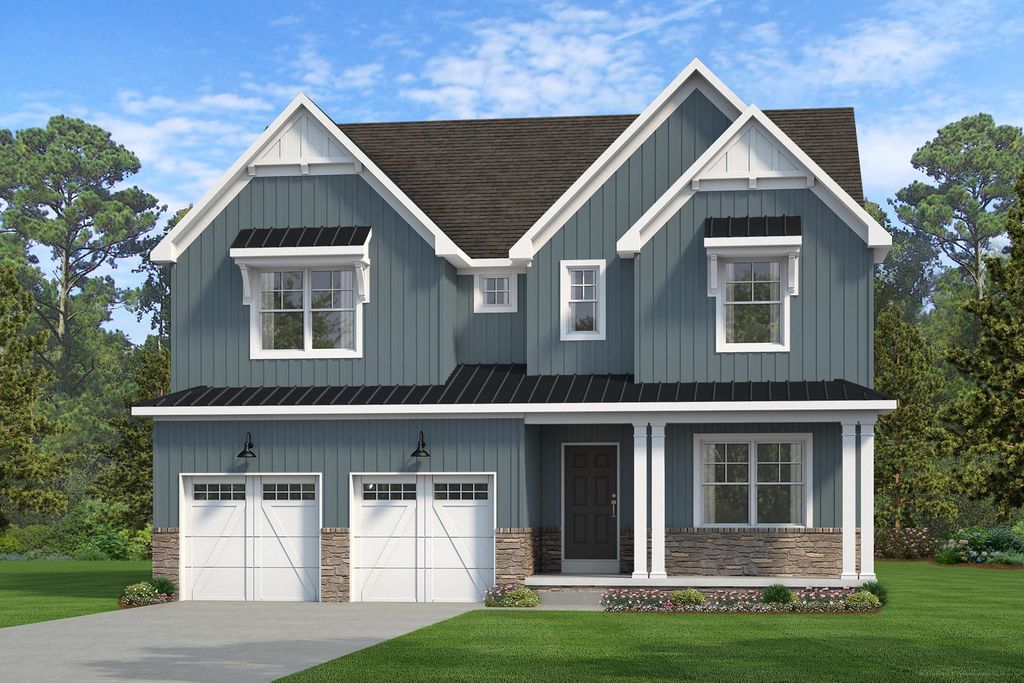


FOR SALENEW CONSTRUCTIONBUILDABLE PLAN
Savannah Plan in Saybrooke at Lake Wylie Waterfront by Keystone Custom Homes
Charlotte, NC 28278
Lower Palisades- 4 Beds
- 3 Baths
- 2,748 sqft
- 4 Beds
- 3 Baths
- 2,748 sqft
4 Beds
3 Baths
2,748 sqft
Local Information
© Google
-- mins to
Commute Destination
Description
The Savannah features an open floorplan with a 1.5-story Family Room and vaulted ceiling along with a first-floor Owner's Suite. Inside the Foyer, there is a Study and stairs to the second floor. The hallway leads to the main living space with Kitchen, Dining Area, and Family Room. The Kitchen features an eat-in island and double-door closet. The Entry Area off the Kitchen has a double-door closet, Powder Room, and access to the 2-car Garage. The first-floor Owner's Suite has a spacious bathroom and large walk-in closet. The Laundry Room is conveniently located across from the Owner's Suite on the first floor. Upstairs, there is a Loft overlooking the Family Room below, 3 additional bedrooms with walk-in closet, a large linen closet, and full bathroom.
Home Highlights
Parking
Garage
Outdoor
No Info
A/C
Heating & Cooling
HOA
None
Price/Sqft
$316
Listed
36 days ago
Home Details for Wilbanks Dr #XAVKM5
Interior Features |
|---|
Heating & Cooling Heating: Forced AirAir ConditioningCooling System: Central AirHeating Fuel: Forced Air |
Levels, Entrance, & Accessibility Stories: 2 |
Property Information |
|---|
Year Built Year Built: 2024 |
Property Type / Style Property Type: Single Family HomeArchitecture: House |
Exterior Features |
|---|
Parking & Garage GarageParking Spaces: 2Parking: Garage |
Price & Status |
|---|
Price Price Per Sqft: $316 |
Media |
|---|
All New Homes in Saybrooke at Lake Wylie Waterfront
Buildable Plans (5)
| Lachlan Plan | 4bd 3ba 2,346 sqft | $816,254+ | Check Availability |
| Savannah Plan | 4bd 3ba 2,748 sqft | $868,403+ | Check Availability |
| Manchester Plan | 4bd 3ba 2,953 sqft | $881,254+ | Check Availability |
| Covington Plan | 4bd 3ba 3,405 sqft | $911,254+ | Check Availability |
| Hawthorne Plan | 4bd 3ba 3,646 sqft | $951,254+ | Check Availability |
Buildable Plans provided by Keystone Custom Homes
Community Description
Saybrooke at Lake Wylie is an amenity-rich community of custom-built homes for sale located just off of Bankhead Road and tucked next to the shores of Lake Wylie. In total, there are 62 single-family homesites, averaging about 1/4 of an acre in size. There are 11 exclusive waterfront homesites. Our new construction homes are near SC-160 and SC-98, within an easy commute to Uptown Charlotte and downtown Belmont NC. This ideal location offers residents easy access to the cosmopolitan lifestyle of Uptown Charlotte.
All homeowners will have direct access to the water via community amenities! On Wilbanks drive, there will be a mulch path leading to Lake Wylie Overlook, featuring with Adirondack chairs and stunning views of Lake Wylie. On Bankhead Road, homeowners can walk down a path to the future kayak and canoe launch, complete with a storage rack. Purchasing a new home in Saybrooke includes a 2-year full amenity package with The Palisades Country Club, featuring a Junior Olympic Pool, Cardio Fitness Center, Tim Wilkison Tennis Center, and Backspin Bar.
All homeowners will have direct access to the water via community amenities! On Wilbanks drive, there will be a mulch path leading to Lake Wylie Overlook, featuring with Adirondack chairs and stunning views of Lake Wylie. On Bankhead Road, homeowners can walk down a path to the future kayak and canoe launch, complete with a storage rack. Purchasing a new home in Saybrooke includes a 2-year full amenity package with The Palisades Country Club, featuring a Junior Olympic Pool, Cardio Fitness Center, Tim Wilkison Tennis Center, and Backspin Bar.
Office Hours
Sales Office
Wilbanks Drive
Charlotte, NC 28278
717-925-3362
Similar Homes You May Like
Skip to last item
- Allen Tate Ballantyne
- Keller Williams Connected
- See more homes for sale inCharlotteTake a look
Skip to first item
LGBTQ Local Legal Protections
LGBTQ Local Legal Protections
Savannah Plan is a buildable plan in Saybrooke at Lake Wylie Waterfront. Saybrooke at Lake Wylie Waterfront is a new community in Charlotte, NC. This buildable plan is a 4 bedroom, 3 bathroom, 2,748 sqft single-family home and was listed by Keystone Custom Homes on Oct 19, 2023. The asking price for Savannah Plan is $868,403.
