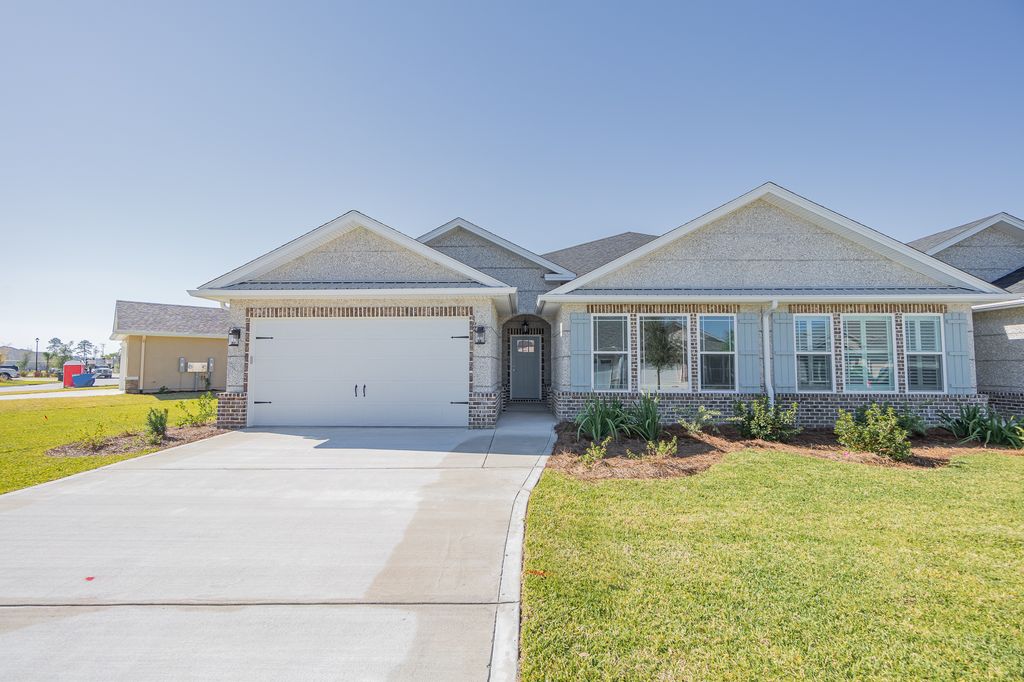


FOR SALENEW CONSTRUCTIONBUILDABLE PLAN
Family Room Plan in Ryan's Cove by Sawyer & Associates
Kingsland Kingsland, GA 31548
- 3 Beds
- 2 Baths
- 2,211 sqft
- 3 Beds
- 2 Baths
- 2,211 sqft
3 Beds
2 Baths
2,211 sqft
Local Information
© Google
-- mins to
Commute Destination
Description
This 3 bedroom, 2 bathroom home offers an open concept living area, complete with a bonus family room off of the master suite. The large master bathroom includes a 6-foot soaking tub, tiled walk-in shower, and a large walk-in closet with ample storage space.
The kitchen includes stainless steel appliances, 3cm quartz countertops, tiled backsplash, custom wood cabinets and a walk-in pantry. The 2-car garage is finished in T1-11 paneling and comes equipped with garage door openers and attic storage space above.
Home comes standard with a covered back porch and uncovered patio. Lawn care and irrigation are included in HOA dues, along with access to the fitness center and community pool.
Located in the community of Ryan's Cove, this home has easy access to I-95 and Naval Submarine Base Kings Bay.
The kitchen includes stainless steel appliances, 3cm quartz countertops, tiled backsplash, custom wood cabinets and a walk-in pantry. The 2-car garage is finished in T1-11 paneling and comes equipped with garage door openers and attic storage space above.
Home comes standard with a covered back porch and uncovered patio. Lawn care and irrigation are included in HOA dues, along with access to the fitness center and community pool.
Located in the community of Ryan's Cove, this home has easy access to I-95 and Naval Submarine Base Kings Bay.
Home Highlights
Parking
2 Car Garage
Outdoor
Patio
A/C
Heating & Cooling
HOA
$92/Monthly
Price/Sqft
$167
Listed
40 days ago
Home Details for 100 Marsh Harbour Pkwy #JHAD6Y
Interior Features |
|---|
Heating & Cooling Heating: Electric, Heat PumpAir ConditioningCooling System: Central AirHeating Fuel: Electric |
Levels, Entrance, & Accessibility Stories: 1 |
Interior Details Number of Rooms: 5Types of Rooms: Dining Room, Family Room, Living Room, Guest Room, Walk In Closets |
Exterior Features |
|---|
Exterior Home Features Roof: Asphalt, Composition |
Parking & Garage Parking Spaces: 2Parking: Attached Off Street |
Property Information |
|---|
Year Built Year Built: 2024 |
Property Type / Style Property Type: Single Family HomeArchitecture: House |
Price & Status |
|---|
Price Price Per Sqft: $167 |
HOA |
|---|
HOA Fee: $92/Monthly |
All New Homes in Ryan's Cove
Quick Move-in Homes (14)
| 225 Ryan Nicholas Dr | 3bd 2ba 1,865 sqft | $351,900 | Check Availability |
| 273 Ryan Nicholas Dr | 3bd 2ba 1,865 sqft | $358,900 | Check Availability |
| 271 Ryan Nicholas Dr | 3bd 2ba 1,865 sqft | $358,900 | Check Availability |
| 265 Ryan Nicholas Dr | 3bd 2ba 1,993 sqft | $362,900 | Check Availability |
| 241 Ryan Nicholas Dr | 3bd 2ba 1,993 sqft | $363,200 | Check Availability |
| 254 Ryan Nicholas Dr | 3bd 2ba 1,848 sqft | $364,900 | Check Availability |
| 231 Ryan Nicholas Dr | 3bd 2ba 2,168 sqft | $375,900 | Check Availability |
| 227 Ryan Nicholas Dr | 3bd 2ba 2,211 sqft | $376,900 | Check Availability |
| 229 Ryan Nicholas Dr | 3bd 2ba 2,211 sqft | $376,900 | Check Availability |
| 243 Ryan Nicholas Dr | 3bd 2ba 1,993 sqft | $363,900 | Check Availability |
| 259 Ryan Nicholas Dr | 3bd 2ba 1,993 sqft | $369,900 | Check Availability |
| 245 Ryan Nicholas Dr | 3bd 2ba 2,117 sqft | $380,900 | Check Availability |
| 247 Ryan Nicholas Dr | 3bd 2ba 2,168 sqft | $383,900 | Check Availability |
| 249 Ryan Nicholas Dr | 3bd 2ba 2,168 sqft | $377,400 | Check Availability |
Quick Move-In Homes provided by GAMLS,Sawyer Realty & Custom Homes
Buildable Plans (3)
| The Open Plan | 3bd 2ba 1,865 sqft | $350,000+ | Check Availability |
| The Den Plan | 3bd 2ba 2,117 sqft | $365,000+ | Check Availability |
| Family Room Plan | 3bd 2ba 2,211 sqft | $370,000+ | Check Availability |
Buildable Plans provided by Sawyer & Associates
Community Description
Ryan's Cove offers 3- and 4-bedroom villas on preserve, lake, and marsh front home sites. The amenity center, with a fitness center, pool, picnic pavilion and children's play area, is for the exclusive use of residents. The 4.5 acre lake and marsh front views are unmatched in the community. These single-family attached villas are between 1,800-3,300 square feet.
Office Hours
Sales Office
100 Marsh Harbour Parkway Kingsland
Kingsland, GA 31548
912-510-3246
Similar Homes You May Like
Skip to last item
- Coastal Roots Realty
- Coastal Roots Realty
- Coastal Roots Realty
- See more homes for sale inKingsland KingslandTake a look
Skip to first item
LGBTQ Local Legal Protections
LGBTQ Local Legal Protections
Family Room Plan is a buildable plan in Ryan's Cove. Ryan's Cove is a new community in Kingsland Kingsland, GA. This buildable plan is a 3 bedroom, 2 bathroom, 2,211 sqft single-family home and was listed by Sawyer Realty & Custom Homes on Oct 3, 2023. The asking price for Family Room Plan is $370,000.
