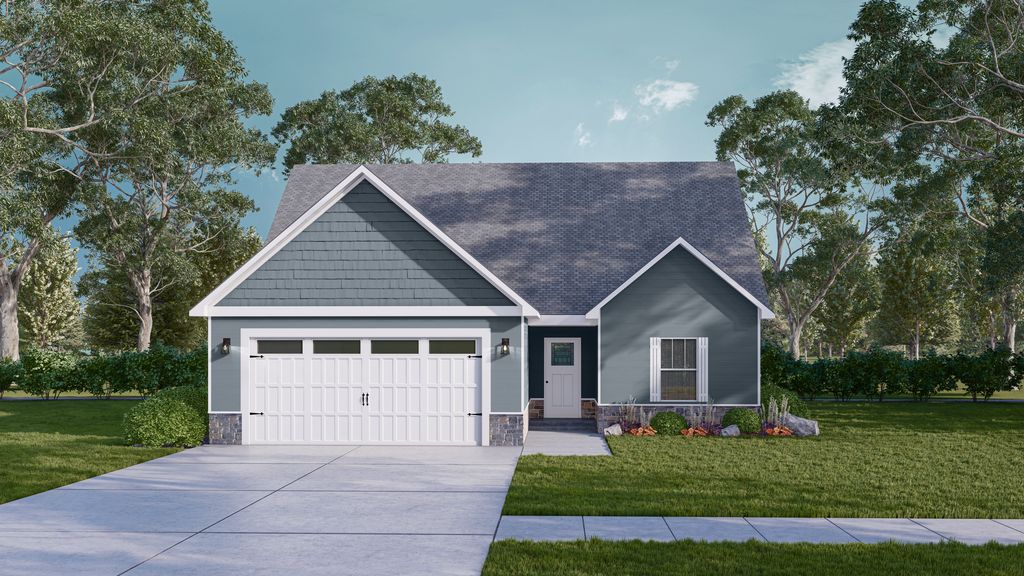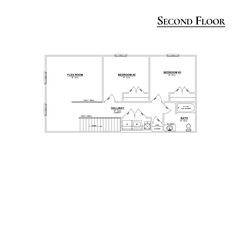


FOR SALENEW CONSTRUCTIONBUILDABLE PLAN
The Pearl Plan in Rock Springs by Premier Homes of Southern Indiana
Charlestown, IN 47111
- 3 Beds
- 3 Baths
- 1,800 sqft
- 3 Beds
- 3 Baths
- 1,800 sqft
3 Beds
3 Baths
1,800 sqft
Local Information
© Google
-- mins to
Commute Destination
Description
The "Pearl" floor plan is a 1.5 story, 3 bed / 2.5 bath home that features a 1st floor primary suite and a flex room on the 2nd floor. Enter the home from the cozy, covered front porch, through the foyer, past the half bath, to the open-concept great room, kitchen, and breakfast area, all overlooking the backyard. The beautiful eat-in kitchen includes stainless steel appliances, granite countertops, pantry, breakfast bar, and breakfast nook that walks out to the back patio, which offers the option of being covered! Located off the foyer, the primary suite offers a huge walk-in closet, spacious en-suite bath with double vanity, water closet, and a large walk-in shower.
Also off the foyer are stairs to the 2nd floor. Upon heading upstairs, you'll find a sizable flex room - the perfect place for a game room, school room, or a bonus living room! In need of an additional bedroom? As an option, the flex room could be turned into a 4th bedroom! You will find the two secondary bedrooms down the hall, along with a large bath, linen closet, and laundry.
*This floor plan is only available in Rock Springs.*
*Floor plan drawings and renderings may include upgrades. Floor plans and exterior details subject to change. Our online floor plans and renderings are only intended to give a general indication of the proposed layout and amenities. Optional features can only be added when building from the ground up.*
Also off the foyer are stairs to the 2nd floor. Upon heading upstairs, you'll find a sizable flex room - the perfect place for a game room, school room, or a bonus living room! In need of an additional bedroom? As an option, the flex room could be turned into a 4th bedroom! You will find the two secondary bedrooms down the hall, along with a large bath, linen closet, and laundry.
*This floor plan is only available in Rock Springs.*
*Floor plan drawings and renderings may include upgrades. Floor plans and exterior details subject to change. Our online floor plans and renderings are only intended to give a general indication of the proposed layout and amenities. Optional features can only be added when building from the ground up.*
Home Highlights
Parking
2 Car Garage
Outdoor
Patio, Deck
A/C
Heating & Cooling
HOA
$250/Monthly
Price/Sqft
$161
Listed
69 days ago
Home Details for 4200 Round Rock Blvd #29P9S4
Interior Features |
|---|
Heating & Cooling Heating: Electric, Natural Gas, Forced AirAir ConditioningCooling System: Central AirHeating Fuel: Electric |
Levels, Entrance, & Accessibility Stories: 1 |
Interior Details Number of Rooms: 1Types of Rooms: Walk In Closets |
Exterior Features |
|---|
Exterior Home Features Roof: Shake |
Parking & Garage Parking Spaces: 2Parking: Attached |
Property Information |
|---|
Year Built Year Built: 2024 |
Property Type / Style Property Type: Single Family HomeArchitecture: House |
Price & Status |
|---|
Price Price Per Sqft: $161 |
HOA |
|---|
HOA Fee: $250/Monthly |
All New Homes in Rock Springs
Quick Move-in Homes (4)
All (4)
3 bd (2)
4 bd (2)
| 4120 - LOT 157 Rock Stream Lane | 3bd 3ba 1,833 sqft | $293,900 | Check Availability |
| 4116 - LOT 159 Rock Stream Lane | 4bd 2ba 1,658 sqft | $278,900 | Check Availability |
| 5000 - LOT 156 Hidden Springs Drive | 4bd 3ba 1,680 sqft | $289,900 | Check Availability |
| 4118 - LOT 158 Rock Stream Lane | 3bd 3ba 1,866 sqft | $295,900 | Check Availability |
Quick Move-In Homes provided by SIRA
Buildable Plans (7)
All (7)
3 bd (6)
4 bd (1)
| The Gem Plan | 3bd 2ba 1,400 sqft | $268,900+ | Check Availability |
| The Sapphire Plan | 3bd 3ba 1,500 sqft | $281,900+ | Check Availability |
| The Gem Bonus Plan | 4bd 2ba 1,800 sqft | $284,900+ | Check Availability |
| The Opal Plan | 3bd 3ba 1,900 sqft | $287,900+ | Check Availability |
| The Emerald Plan | 3bd 3ba 1,800 sqft | $288,900+ | Check Availability |
| The Diamond Plan | 3bd 3ba 1,900 sqft | $289,900+ | Check Availability |
| The Pearl Plan | 3bd 3ba 1,800 sqft | $289,900+ | Check Availability |
Buildable Plans provided by Premier Homes of Southern Indiana
Community Description
Rock Springs is Southern Indiana's newest community! Located just off of Highway 62, between Salem Noble and Stacy Roads, the community sits on the edge of Jeffersonville and Charlestown and is conveniently located close to River Ridge. Residents can enjoy the serenity offered by living in the quiet countryside, while having food, shopping, parks, and entertainment within reach. Close proximity to Louisville via the East End bridge makes Rock Springs the perfect location for access to all that Louisville has to offer. With a variety of one- and two-story floor plans available, this scenic community offers something for everyone!
Office Hours
Sales Office
108 Bowling Ln.
Clarksville, IN 47129
502-509-9924
Sales Office Hours: Monday-Friday 7:30AM - 5:00PM.
Open House: Currently Unavailable
Similar Homes You May Like
Skip to last item
- Schuler Bauer Real Estate Services ERA Powered (N
- Schuler Bauer Real Estate Services ERA Powered (N
- See more homes for sale inCharlestownTake a look
Skip to first item
What Locals Say about Charlestown
- Jcw63743
- Prev. Resident
- 4y ago
"It’s been a while since I’ve lived here, but it was always a very friendly safe feeling neighborhood."
- Laura F.
- Resident
- 4y ago
"There are new sidewalks and lighting all through town. A very nice city park with a creek. You can also enjoy the Charlestown State Park or Nine Penny Walking trail. There are plenty of places to have a walk or just play. "
- Todd A. H.
- Resident
- 4y ago
"good values and friendly people low crime area beautiful parks awesome Christmas celebration and decorations very good community."
- Chelsey
- Resident
- 5y ago
"Great place to raise a family. Lots of nice parks, as well as a state park near by and a local splash park for the kids. Amazing high-rated schools. We love it here!"
- joannaf
- Resident
- 5y ago
"quiet and safe neighborhood with very good school system and very close to stores and restaurants. "
- Sharon K.
- Resident
- 5y ago
"Neighbors take care of their yards and are always friendly. Close to lots of festivals and community events"
- Lfenn_painting
- Resident
- 5y ago
"good area to live and raise kids. School system is very good. low crime rate and people are friendly "
- Jaxhepburn
- Resident
- 5y ago
"Small town feel, but it's nice to be so close to a large city. Dog friendly, family oriented there is a state park here as well very nice for hiking or camping. We also enjoy being so close to the river and Bridges with walk ways, beautiful pictures. Being so close to Louisville we love the culture, lots of tastings and new restaurants to try ! "
LGBTQ Local Legal Protections
LGBTQ Local Legal Protections
The Pearl Plan is a buildable plan in Rock Springs. Rock Springs is a new community in Charlestown, IN. This buildable plan is a 3 bedroom, 3 bathroom, 1,800 sqft single-family home and was listed by Premier Homes IN on Mar 11, 2024. The asking price for The Pearl Plan is $289,900.
