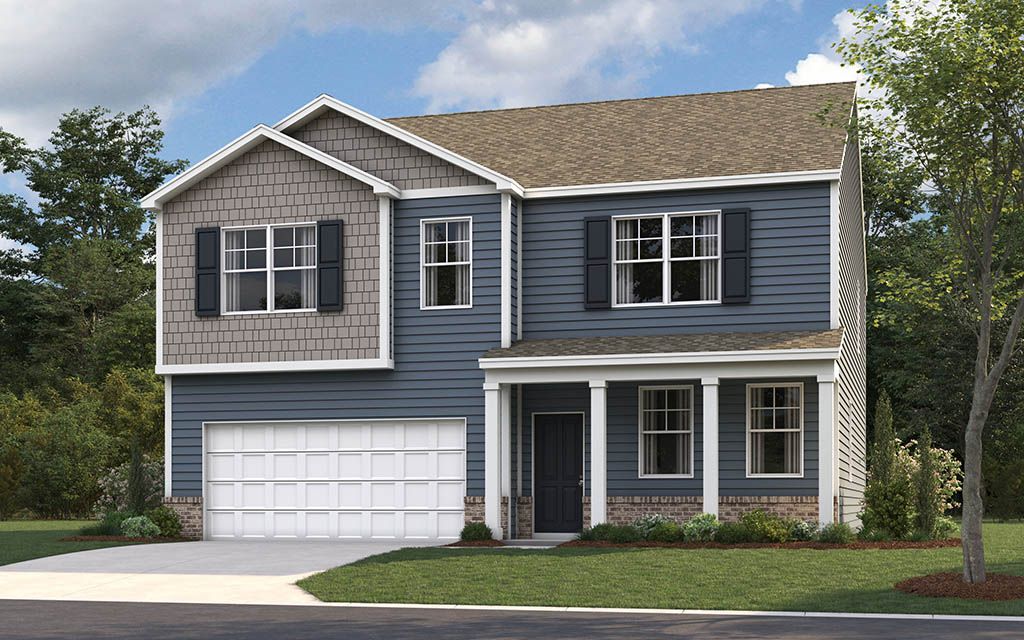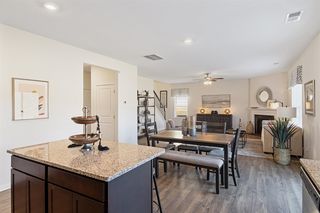


FOR SALENEW CONSTRUCTIONBUILDABLE PLAN
3D VIEW
Hanover Plan in River Pointe by D.R. Horton - Knoxville
Mascot, TN 37806
- 4 Beds
- 3 Baths
- 2,804 sqft
- 4 Beds
- 3 Baths
- 2,804 sqft
4 Beds
3 Baths
2,804 sqft
Local Information
© Google
-- mins to
Commute Destination
Description
The Hanover floor plan, which is available at River Pointe in Mascot, TN, is one of D.R. Horton's most popular floor plans. The foyer opens into an open-concept main level, which features a spacious kitchen with a pantry and an island with countertop seating that overlooks a dining and living area. Additionally, the downstairs features a half bathroom and a flex room, which could be used as a formal dining space or an office. Upstairs, there is a loft that provides extra space for work and play. The primary bedroom boasts a private bathroom and walk-in closet, while three additional bedrooms share a comfortable bathroom. For convenience, there is also a laundry room upstairs. This floor plan is designed to suit any stage of life. D.R. Horton is an Equal Housing Opportunity Builder. Home and community information, including pricing, included features, terms, availability and amenities, are subject to change and prior sale at any time without notice or obligation. Pictures, photographs, colors, features, and sizes are for illustration purposes only and will vary from the homes as built. Images may contain virtual staging.
Home Highlights
Parking
Garage
Outdoor
No Info
A/C
Contact Manager
HOA
None
Price/Sqft
$114
Listed
22 days ago
Home Details for 9307 River Cane Rd #A93KOM
Interior Features |
|---|
Levels, Entrance, & Accessibility Stories: 2 |
Property Information |
|---|
Year Built Year Built: 2024 |
Property Type / Style Property Type: Single Family HomeArchitecture: House |
Exterior Features |
|---|
Parking & Garage GarageParking Spaces: 2Parking: Garage |
Price & Status |
|---|
Price Price Per Sqft: $114 |
Media |
|---|
All New Homes in River Pointe
Quick Move-in Homes (16)
All (16)
3 bd (8)
4 bd (6)
5 bd (2)
| 9523 River Cane Rd | 3bd 3ba 1,414 sqft | $260,090 | Check Availability |
| 9515 River Cane Rd | 3bd 3ba 2,164 sqft | $306,310 | Check Availability |
| 9511 River Cane Rd | 4bd 3ba 1,991 sqft | $307,540 | Check Availability |
| 9519 River Cane Rd | 5bd 3ba 2,511 sqft | $328,375 | Check Availability |
| 9518 River Cane Rd | 3bd 3ba 1,414 sqft | $258,090 | Check Availability |
| 9503 River Cane Rd | 3bd 2ba 1,618 sqft | $287,280 | Check Availability |
| 9514 River Cane Rd | 3bd 2ba 1,618 sqft | $289,280 | Check Availability |
| 9473 River Cane Rd | 3bd 2ba 1,618 sqft | $289,280 | Check Availability |
| 9510 River Cane Rd | 4bd 2ba 1,764 sqft | $298,735 | Check Availability |
| 9477 River Cane Rd | 4bd 2ba 1,764 sqft | $298,735 | Check Availability |
| 9507 River Cane Rd | 4bd 2ba 1,764 sqft | $298,735 | Check Availability |
| 9469 River Cane Rd | 3bd 3ba 2,164 sqft | $304,310 | Check Availability |
| 9465 River Cane Rd | 4bd 3ba 1,991 sqft | $305,540 | Check Availability |
| 9452 River Cane Rd | 3bd 3ba 2,164 sqft | $306,560 | Check Availability |
| 9481 River Cane Rd | 5bd 3ba 2,511 sqft | $328,625 | Check Availability |
| 9461 River Cane Rd | 4bd 3ba 2,804 sqft | $341,415 | Check Availability |
Quick Move-In Homes provided by East Tennessee Realtors
Buildable Plans (8)
All (8)
3 bd (3)
4 bd (3)
5 bd (2)
| Bennet Plan | 3bd 3ba 1,414 sqft | $246,990+ | Check Availability |
| Aria Plan | 3bd 2ba 1,618 sqft | $273,990+ | Check Availability |
| Cali Plan | 4bd 2ba 1,764 sqft | $279,990+ | Check Availability |
| Belhaven Plan | 4bd 3ba 1,991 sqft | $286,990+ | Check Availability |
| Penwell Plan | 3bd 3ba 2,164 sqft | $288,990+ | Check Availability |
| Hayden Plan | 5bd 3ba 2,511 sqft | $308,990+ | Check Availability |
| Salem Plan | 5bd 3ba 2,618 sqft | $319,990+ | Check Availability |
| Hanover Plan | 4bd 3ba 2,804 sqft | $320,990+ | Check Availability |
Buildable Plans provided by D.R. Horton - Knoxville
Community Description
Welcome to River Pointe, a new construction community from D.R. Horton. Located in Mascot, stunning natural views will surround the community, making it a nature lover's paradise. Enjoy being just 20 minutes from Downtown Knoxville so you can enjoy everything it has to offer, while being far enough away from the hustle and bustle of city life. Mascot features several parks and recreational areas, bringing fun for the entire family. Call or text us today to begin your journey to homeownership in River Pointe.
Office Hours
Sales Office
9307 River Cane Road
Mascot, TN 37806
865-601-2549
Similar Homes You May Like
Skip to last item
- Realty Executives Hardin Valley
- Southern Homes & Farms, LLC
- Keller Williams West Knoxville
- See more homes for sale inMascotTake a look
Skip to first item
LGBTQ Local Legal Protections
LGBTQ Local Legal Protections
Hanover Plan is a buildable plan in River Pointe. River Pointe is a new community in Mascot, TN. This buildable plan is a 4 bedroom, 3 bathroom, 2,804 sqft single-family home and was listed by DR Horton on Oct 3, 2023. The asking price for Hanover Plan is $320,990.
