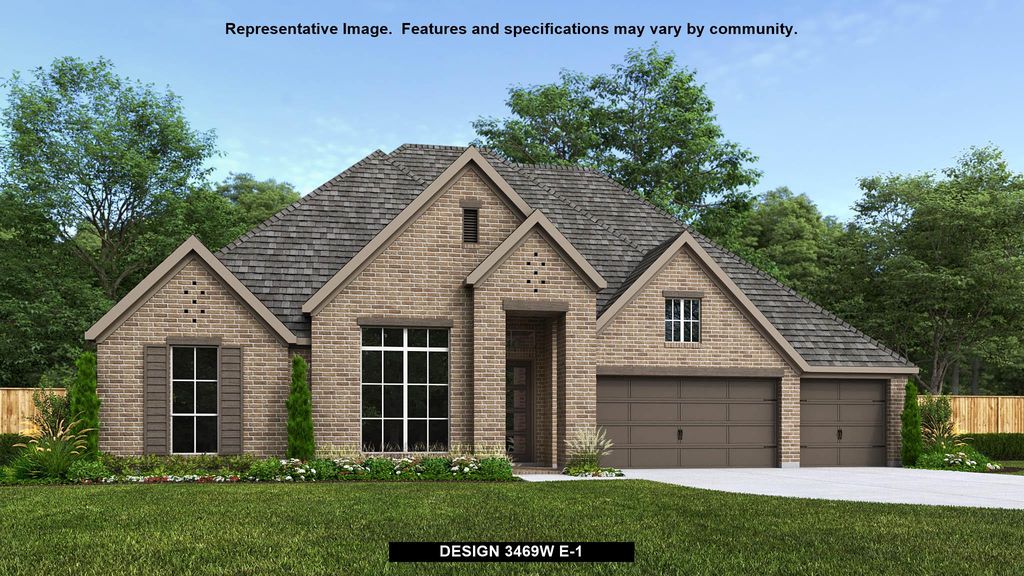


FOR SALENEW CONSTRUCTIONBUILDABLE PLAN
3D VIEW
3469W Plan in Riceland 70' by PERRY HOMES
Mount Belvieu, TX 77523
- 4 Beds
- 4 Baths
- 3,469 sqft
- 4 Beds
- 4 Baths
- 3,469 sqft
4 Beds
4 Baths
3,469 sqft
Local Information
© Google
-- mins to
Commute Destination
Description
Front porch leads to entry with 13-foot ceilings. Home office with French doors frame entry. Game room with double door entry just off the extended entry. Spacious family room with 17-foot ceiling and a grand wall of windows flows to the dining area. Corner island kitchen with built-in seating space, generous counter space and a walk-in pantry just off the mudroom. Secluded primary suite with a wall of windows. Primary bathroom features a double door entry, dual vanities, garden tub, separate glass enclosed shower, and two walk-in closets. Guest suite with a full bathroom and walk-in closet just off the family room. Secondary bedrooms with walk-in closets and a Hollywood bathroom complete this spacious design. Covered backyard patio. Mud room just off the three-car garage.
Home Highlights
Parking
Garage
Outdoor
No Info
A/C
Contact Manager
HOA
None
Price/Sqft
$192
Listed
70 days ago
Home Details for 3105 N Farm To Market Rd #R18WYU
Interior Features |
|---|
Levels, Entrance, & Accessibility Stories: 1 |
Property Information |
|---|
Year Built Year Built: 2024 |
Property Type / Style Property Type: Single Family HomeArchitecture: House |
Exterior Features |
|---|
Parking & Garage GarageParking Spaces: 3Parking: Garage |
Price & Status |
|---|
Price Price Per Sqft: $192 |
Media |
|---|
All New Homes in Riceland 70'
Quick Move-in Homes (2)
All (2)
4 bd (2)
| 12102 Grassy Bend Dr | 4bd 4ba 3,469 sqft | $754,900 | Check Availability |
| 12106 Grassy Bend Dr | 4bd 4ba 3,469 sqft | $754,900 | Check Availability |
Quick Move-In Homes provided by HAR
Buildable Plans (7)
All (7)
4 bd (5)
5 bd (2)
| 3334W Plan | 4bd 4ba 3,334 sqft | $645,900+ | Check Availability |
| 3735W Plan | 4bd 4ba 3,735 sqft | $649,900+ | Check Availability |
| 3600W Plan | 4bd 4ba 3,600 sqft | $655,900+ | Check Availability |
| 3469W Plan | 4bd 4ba 3,469 sqft | $664,900+ | Check Availability |
| 3566W Plan | 4bd 5ba 3,566 sqft | $675,900+ | Check Availability |
| 4239W Plan | 5bd 5ba 4,239 sqft | $704,900+ | Check Availability |
| 4891W Plan | 5bd 5ba 4,891 sqft | $729,900+ | Check Availability |
Buildable Plans provided by PERRY HOMES
Community Description
Located in Mont Belvieu, Riceland is a vibrant suburban community, conveniently situated just off Grand Parkway. Embrace the charm of this new master-planned community, where you'll find the prestigious Barbers Hills Independent School District (ISD) providing exceptional education. Riceland will offer a wealth of amenities and a dynamic town center that will serve as Mont Belvieu's new downtown. All Perry homes feature smart home technology and an industry-leading warranty as part of our tradition of excellence.
Office Hours
Sales Office
3105 North Farm to Market Road 565
Mount Belvieu, TX 77523
800-247-3779
Mon-Sat 10am - 7pm; Sun Noon-7pm
Similar Homes You May Like
Skip to last item
- Weekley Properties Beverly Bradley
- Weekley Properties Beverly Bradley
- Jane Byrd Properties International LLC
- Weekley Properties Beverly Bradley
- Weekley Properties Beverly Bradley
- Weekley Properties Beverly Bradley
- See more homes for sale inMount BelvieuTake a look
Skip to first item
LGBTQ Local Legal Protections
LGBTQ Local Legal Protections
3469W Plan is a buildable plan in Riceland 70'. Riceland 70' is a new community in Mount Belvieu, TX. This buildable plan is a 4 bedroom, 4 bathroom, 3,469 sqft single-family home and was listed by Perry Homes on Mar 1, 2024. The asking price for 3469W Plan is $664,900.
