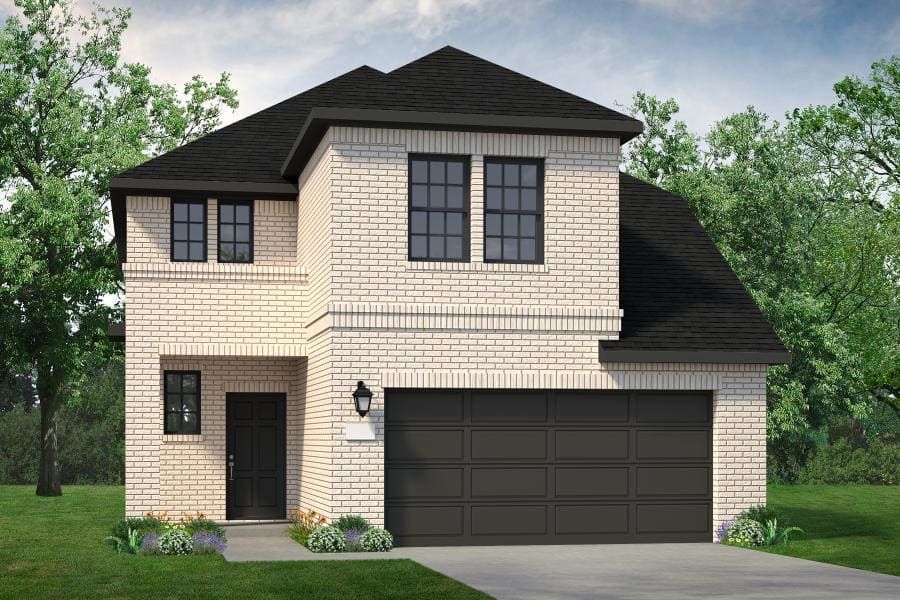
FOR SALENEW CONSTRUCTIONBUILDABLE PLAN
Fisher Plan in Reunion by UnionMain Homes
Rhome, TX 76078
- 3 Beds
- 2 Baths
- 2,300 sqft
- 3 Beds
- 2 Baths
- 2,300 sqft
3 Beds
2 Baths
2,300 sqft
Local Information
© Google
-- mins to
Commute Destination
Description
Upon entry to the modern-designed Fisher, you are greeted by a foyer that leads you to an open-concept floor plan, passing a convenient powder room, storage closet and linen closet along the way. The versatile flex room can be utilized to accommodate your needs. The contemporary kitchen layout offers ample counter space, a large pantry, and a cozy connected dining area. An inviting living room is the perfect place for the whole family to gather and entertain. Upstairs you will find the spacious primary suite complete with a luxe bathroom featuring a dual-sink vanity, bath and shower, private toilet, and a roomy walk-in closet. The three additional bedrooms each have their own closets and share a full bathroom. Utility room is also located upstairs for practicality.
Home Highlights
Parking
Garage
Outdoor
No Info
A/C
Contact Manager
HOA
None
Price/Sqft
$168
Listed
34 days ago
Home Details for 117 Pintail Ln #5J9WXM
Interior Features |
|---|
Levels, Entrance, & Accessibility Stories: 2 |
Property Information |
|---|
Year Built Year Built: 2024 |
Property Type / Style Property Type: Single Family HomeArchitecture: House |
Exterior Features |
|---|
Parking & Garage GarageParking Spaces: 2Parking: Garage |
Price & Status |
|---|
Price Price Per Sqft: $168 |
All New Homes in Reunion
Quick Move-in Homes (6)
All (6)
3 bd (2)
4 bd (4)
| 150 Palo Duro Bnd | 3bd 3ba 2,289 sqft | $409,000 | Check Availability |
| 217 Pintail Ln | 4bd 2ba 1,709 sqft | $369,960 | Check Availability |
| 197 Pintail Ln | 3bd 2ba 1,709 sqft | $370,175 | Check Availability |
| 172 Pintail Ln | 4bd 4ba 2,588 sqft | $436,095 | Check Availability |
| 189 Palo Duro Bnd | 4bd 4ba 2,563 sqft | $449,000 | Check Availability |
| 193 Pintail Ln | 4bd 4ba 2,563 sqft | $468,560 | Check Availability |
Quick Move-In Homes provided by UnionMain Homes
Buildable Plans (8)
All (8)
3 bd (3)
4 bd (5)
| Burnet Plan | 3bd 2ba 1,511 sqft | $326,990+ | Check Availability |
| Blackburn Plan | 3bd 2ba 1,598 sqft | $334,990+ | Check Availability |
| Chisholm Plan | 4bd 2ba 1,709 sqft | $342,990+ | Check Availability |
| Kingston Plan | 4bd 3ba 2,180 sqft | $379,990+ | Check Availability |
| Fisher Plan | 3bd 2ba 2,300 sqft | $385,990+ | Check Availability |
| Shelby Plan | 4bd 3ba 2,282 sqft | $385,990+ | Check Availability |
| Tucker Plan | 4bd 3ba 2,543 sqft | $395,990+ | Check Availability |
| Walton Plan | 4bd 3ba 2,563 sqft | $418,990+ | Check Availability |
Buildable Plans provided by UnionMain Homes
Community Description
Reunion is a vibrant and growing master-planned community in Rhome, that boasts nearly 200 spacious lots. Located in the award-winning Northwest Independent School District, residents can enjoy access to top-tier educational opportunities. The community also offers the added benefit of no MUD tax and expansive amenities, including a sparkling community pool, providing residents with a fun and active lifestyle.
Office Hours
Sales Office
117 Pintail Lane
Rhome, TX 76078
469-813-8700
Similar Homes You May Like
Skip to last item
Skip to first item
What Locals Say about Rhome
- Jamie S.
- Resident
- 5y ago
"People look out for Each other - small town, friendly atmosphere. My family is from here and it is in my child’s school district "
- Tinkerbellspaz87
- Resident
- 6y ago
"GREAT, friendly neighborhood. I’ve lived here for two years and it’s the perfect location, close enough to amenities and remote enough for quiet time at home. "
LGBTQ Local Legal Protections
LGBTQ Local Legal Protections
Fisher Plan is a buildable plan in Reunion. Reunion is a new community in Rhome, TX. This buildable plan is a 3 bedroom, 2 bathroom, 2,300 sqft single-family home and was listed by UnionMain Homes on Jan 26, 2024. The asking price for Fisher Plan is $385,990.
