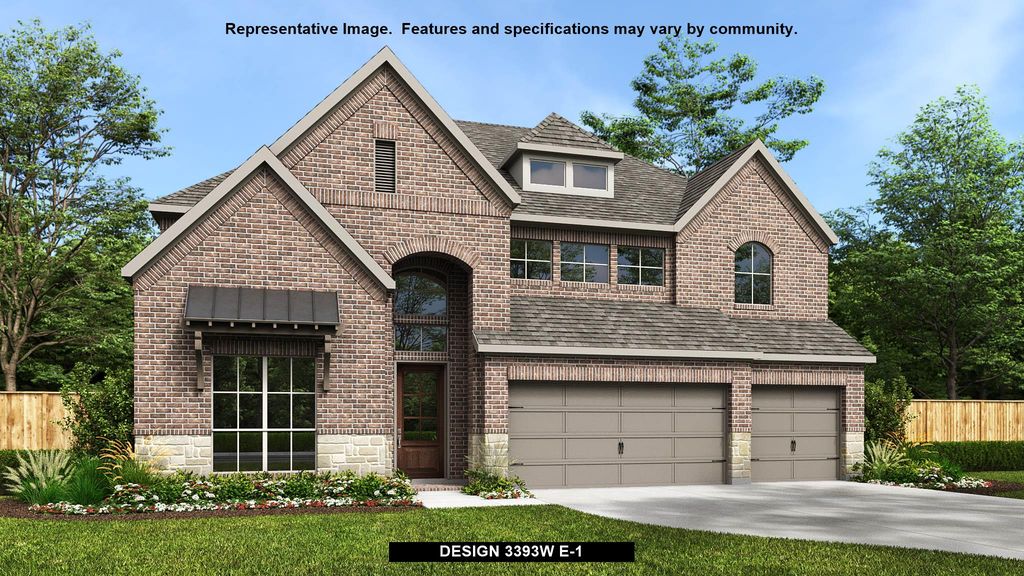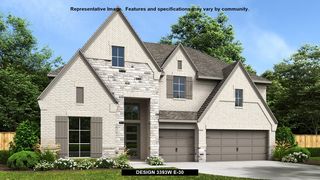


FOR SALENEW CONSTRUCTIONBUILDABLE PLAN
3D VIEW
3393W Plan in Reunion 60'/70' by PERRY HOMES
Rhome, TX 76078
- 4 Beds
- 4 Baths
- 3,393 sqft
- 4 Beds
- 4 Baths
- 3,393 sqft
4 Beds
4 Baths
3,393 sqft
Local Information
© Google
-- mins to
Commute Destination
Description
Home office with French doors set at two-story entry. Kitchen and dining area open to two-story family room with wall of windows. Kitchen features generous island with built-in seating space. First-floor primary suite includes primary bath with dual vanities, garden tub, separate glass-enclosed shower and two walk-in closets. Second floor highlights a game room with wall of windows, media room with French doors plus a guest suite with private bath. All secondary bedrooms are upstairs. Covered backyard patio. Mud room off three-car garage.
Home Highlights
Parking
Garage
Outdoor
No Info
A/C
Contact Manager
HOA
None
Price/Sqft
$187
Listed
25 days ago
Home Details for 117 Shoreview Dr #S6JQBE
Interior Features |
|---|
Levels, Entrance, & Accessibility Stories: 2 |
Property Information |
|---|
Year Built Year Built: 2024 |
Property Type / Style Property Type: Single Family HomeArchitecture: House |
Exterior Features |
|---|
Parking & Garage GarageParking Spaces: 3Parking: Garage |
Price & Status |
|---|
Price Price Per Sqft: $187 |
Media |
|---|
All New Homes in Reunion 60'/70'
Quick Move-in Homes (7)
All (7)
4 bd (7)
| 129 Derrett Ln | 4bd 4ba 2,726 sqft | $599,900 | Check Availability |
| 139 Derrett Ln | 4bd 4ba 2,737 sqft | $636,900 | Check Availability |
| 135 Derrett Ln | 4bd 3ba 2,916 sqft | $642,900 | Check Availability |
| 111 Sandie Dr | 4bd 4ba 3,393 sqft | $652,900 | Check Availability |
| 168 Shoreview Dr | 4bd 5ba 3,525 sqft | $699,900 | Check Availability |
| 131 Sandie Dr | 4bd 4ba 2,944 sqft | $616,900 | Check Availability |
| 155 Sandie Dr | 4bd 4ba 2,895 sqft | $628,900 | Check Availability |
Quick Move-In Homes provided by NTREIS,Perry Homes
Buildable Plans (22)
All (22)
4 bd (20)
5 bd (2)
| 2695W Plan | 4bd 3ba 2,695 sqft | $565,900+ | Check Availability |
| 3002W Plan | 4bd 3ba 3,002 sqft | $588,900+ | Check Availability |
| 2916W Plan | 4bd 3ba 2,916 sqft | $591,900+ | Check Availability |
| 3069W Plan | 4bd 4ba 3,069 sqft | $594,900+ | Check Availability |
| 2980W Plan | 4bd 3ba 2,980 sqft | $594,900+ | Check Availability |
| 2944W Plan | 4bd 4ba 2,944 sqft | $595,900+ | Check Availability |
| 2895W Plan | 4bd 3ba 2,895 sqft | $603,900+ | Check Availability |
| 3257W Plan | 4bd 3ba 3,257 sqft | $604,900+ | Check Availability |
| 3118W Plan | 4bd 3ba 3,118 sqft | $615,900+ | Check Availability |
| 3334W Plan | 4bd 4ba 3,334 sqft | $630,900+ | Check Availability |
| 3393W Plan | 4bd 4ba 3,393 sqft | $635,900+ | Check Availability |
| 3236W Plan | 4bd 4ba 3,236 sqft | $635,900+ | Check Availability |
| 3014W Plan | 4bd 3ba 3,014 sqft | $637,900+ | Check Availability |
| 3395W Plan | 4bd 4ba 3,395 sqft | $638,900+ | Check Availability |
| 3714W Plan | 4bd 4ba 3,714 sqft | $639,900+ | Check Availability |
| 3391W Plan | 4bd 3ba 3,391 sqft | $640,900+ | Check Availability |
| 3650W Plan | 4bd 4ba 3,650 sqft | $660,900+ | Check Availability |
| 3566W Plan | 4bd 5ba 3,566 sqft | $660,900+ | Check Availability |
| 3525W Plan | 4bd 5ba 3,525 sqft | $661,900+ | Check Availability |
| 3433W Plan | 4bd 5ba 3,433 sqft | $661,900+ | Check Availability |
| 4016W Plan | 5bd 5ba 4,016 sqft | $671,900+ | Check Availability |
| 4097W Plan | 5bd 5ba 4,097 sqft | $703,900+ | Check Availability |
Buildable Plans provided by PERRY HOMES
Community Description
Welcome home to Reunion, an expansive master-planned community where rolling hills meet serene waterfalls and preserved lakes. Situated just 25 miles north of the Fort Worth metroplex you'll experience everything nature has to offer only a short distance from fine dining, activities, and entertainment. Residents will enjoy resort-style amenities and easy access to highway 114 and US 287. Every day will be a reunion with loved ones in this ideal, family focused community. Children in this community will attend the highly acclaimed Northwest Independent School District. All Perry homes feature smart home technology at no additional cost as well as an industry-leading warranty.
Office Hours
Sales Office
117 Shoreview Drive
Rhome, TX 76078
800-247-3779
Mon-Sat 10am - 7pm; Sun Noon-7pm
Similar Homes You May Like
Skip to last item
Skip to first item
What Locals Say about Rhome
- Jamie S.
- Resident
- 5y ago
"People look out for Each other - small town, friendly atmosphere. My family is from here and it is in my child’s school district "
- Tinkerbellspaz87
- Resident
- 6y ago
"GREAT, friendly neighborhood. I’ve lived here for two years and it’s the perfect location, close enough to amenities and remote enough for quiet time at home. "
LGBTQ Local Legal Protections
LGBTQ Local Legal Protections
3393W Plan is a buildable plan in Reunion 60'/70'. Reunion 60'/70' is a new community in Rhome, TX. This buildable plan is a 4 bedroom, 4 bathroom, 3,393 sqft single-family home and was listed by Perry Homes on Oct 19, 2023. The asking price for 3393W Plan is $635,900.
