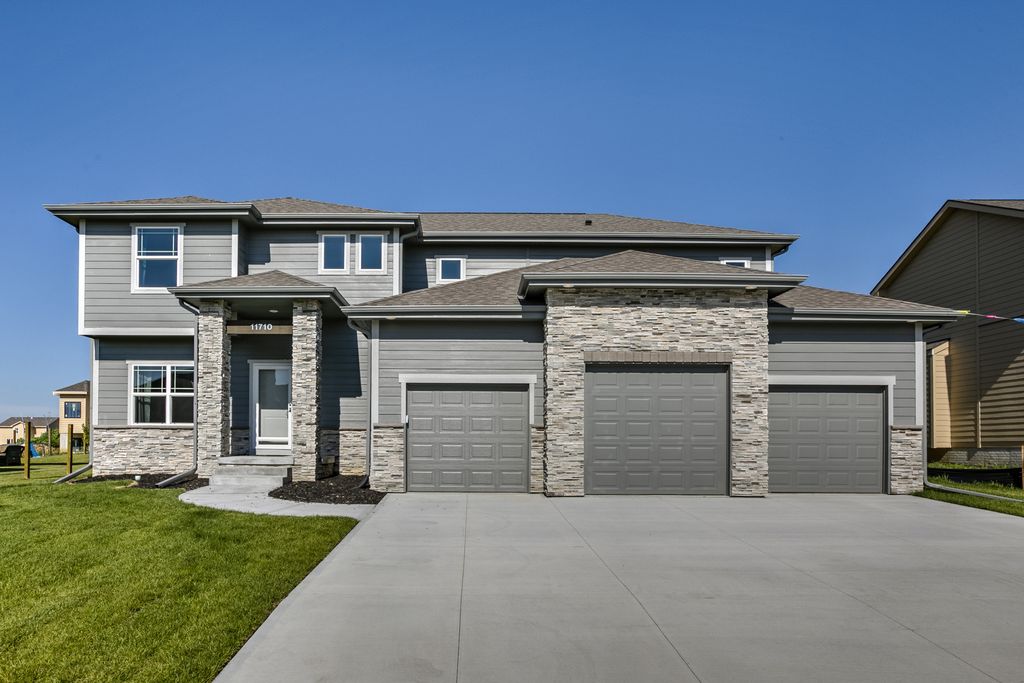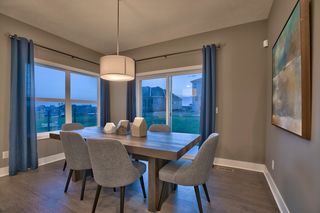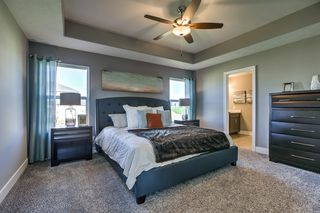


FOR SALENEW CONSTRUCTIONBUILDABLE PLAN
Edison Plan in Remington Ridge by The Home Company
Gretna, NE 68028
- 4 Beds
- 3 Baths
- 2,750 sqft
- 4 Beds
- 3 Baths
- 2,750 sqft
4 Beds
3 Baths
2,750 sqft
Local Information
© Google
-- mins to
Commute Destination
Description
The Edison is a modern two-story home featuring a three-car garage and a welcoming front porch. This floor plan has a very open-concept, plenty of natural light throughout the kitchen and living areas as well as a great drop zone for storage. The second-floor has four bedrooms, including the owner suite which features a spacious seating area in addition to a owner bath and walk-in closet.
Home Highlights
Parking
3 Car Garage
Outdoor
No Info
A/C
Heating & Cooling
HOA
None
Price/Sqft
$166
Listed
33 days ago
Home Details for 8205 S 196th St #KP67WA
Interior Features |
|---|
Heating & Cooling Heating: Forced AirAir ConditioningCooling System: Central AirHeating Fuel: Forced Air |
Levels, Entrance, & Accessibility Stories: 2 |
Exterior Features |
|---|
Exterior Home Features Roof: Asphalt |
Parking & Garage Parking Spaces: 3Parking: Attached |
Property Information |
|---|
Year Built Year Built: 2024 |
Property Type / Style Property Type: Single Family HomeArchitecture: House |
Price & Status |
|---|
Price Price Per Sqft: $166 |
All New Homes in Remington Ridge
Buildable Plans (9)
All (9)
2 bd (2)
3 bd (2)
4 bd (5)
| Fraser Plan | 3bd 2ba 1,358 sqft | $356,000+ | Check Availability |
| Malibu Plan | 2bd 3ba 1,443 sqft | $357,000+ | Check Availability |
| Madera Plan | 2bd 2ba 1,769 sqft | $397,000+ | Check Availability |
| Glennview Plan | 3bd 3ba 1,879 sqft | $419,000+ | Check Availability |
| Ellison Plan | 4bd 3ba 2,507 sqft | $432,000+ | Check Availability |
| York Plan | 4bd 3ba 2,158 sqft | $443,000+ | Check Availability |
| York Plan | 4bd 3ba 2,158 sqft | $443,000+ | Check Availability |
| Edison Plan | 4bd 3ba 2,750 sqft | $457,000+ | Check Availability |
| Santa Clara Plan | 4bd 3ba 3,028 sqft | $495,000+ | Check Availability |
Buildable Plans provided by The Home Company
Community Description
View all of the new homes for sale in Gretna within our charming Remington Ridge community. The Home Company is the top new home builder in Gretna.
With large lot sizes, Remington Ridge is primely located between Lincoln and Omaha and is near multiple recreational outlets. New homes for sale in Gretna and Remington Ridge are in the Gretna Community School District.
Community Amentities:
- Gretna Schools
- Treed lots available
- Future NRD lake views
- Walking Trails
- Chalco Hills Recreation Area
- Zorinski Lake
- Vala's Pumpkin Patch
- Nebraska Crossing Outlet Malls
- Air and Space Museum
- Mahoney State Park
With large lot sizes, Remington Ridge is primely located between Lincoln and Omaha and is near multiple recreational outlets. New homes for sale in Gretna and Remington Ridge are in the Gretna Community School District.
Community Amentities:
- Gretna Schools
- Treed lots available
- Future NRD lake views
- Walking Trails
- Chalco Hills Recreation Area
- Zorinski Lake
- Vala's Pumpkin Patch
- Nebraska Crossing Outlet Malls
- Air and Space Museum
- Mahoney State Park
Office Hours
Sales Office
8205 S 196th Street
Gretna, NE 68028
402-681-9339
Similar Homes You May Like
Skip to last item
- BHHS Ambassador Real Estate
- See more homes for sale inGretnaTake a look
Skip to first item
What Locals Say about Gretna
- Janet
- Resident
- 4y ago
"It’s a pet friendly neighborhood. Everyone nearly owns a dog. Everyone knows whose dogs belong to who so in case they get lost, we know where they live if we find them. "
- Janet
- Resident
- 4y ago
"I like Gretna Days held each year, the neighbors are all very friendly and I like the small town atmosphere. "
- Jeremy W.
- Resident
- 4y ago
"Gretna is a very family oriented safe city without all the violence and gangs. This is a place where kids can be kids."
- Sherry R
- Resident
- 5y ago
"I have lived in a Gretna neighborhood for 13 years. We know our neighbors on a first name basis. Everyone is friendly here. "
- Jessica G.
- Resident
- 5y ago
"Longer than usual because of construction on Harrison. Once construction is done, it will be very easy. "
LGBTQ Local Legal Protections
LGBTQ Local Legal Protections
Edison Plan is a buildable plan in Remington Ridge. Remington Ridge is a new community in Gretna, NE. This buildable plan is a 4 bedroom, 3 bathroom, 2,750 sqft single-family home and was listed by The Home Company on Oct 19, 2023. The asking price for Edison Plan is $457,000.
