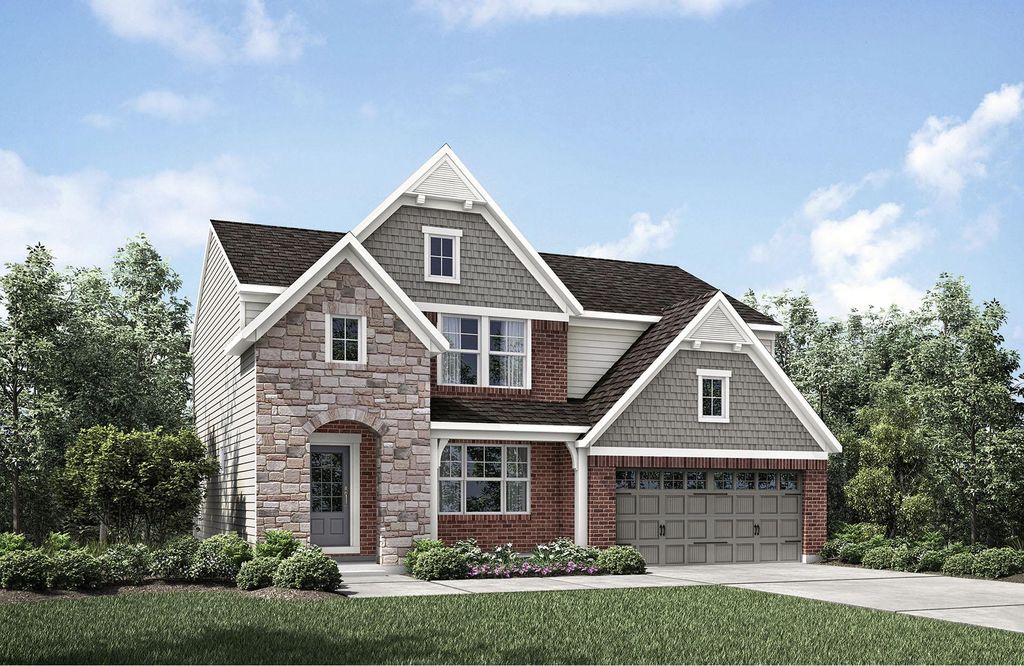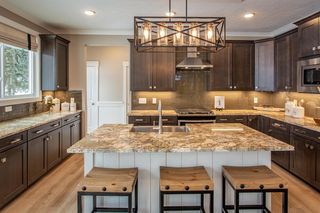


FOR SALENEW CONSTRUCTIONBUILDABLE PLAN
3D VIEW
ASHTON Plan in Redfern Reserve by Drees Homes
Columbia Station, OH 44028
- 4 Beds
- 3 Baths
- 2,227 sqft
- 4 Beds
- 3 Baths
- 2,227 sqft
4 Beds
3 Baths
2,227 sqft
Local Information
© Google
-- mins to
Commute Destination
Description
The Ashton is so well-designed that you won't believe how many choices you have when customizing the floor plan. It starts in the foyer with an optional built-in bench flanked by two cloak closets. Brilliant! Then there's the formal room with an optional tray ceiling for you to express how you entertain. Fabulous! The family living area can have a relaxing fireplace, if you wish. Plus, the kitchen already comes with a generous island and walk-in pantry. Upstairs, the Ashton has four bedrooms, including the luxurious owner's suite featuring a sitting area, sumptuous bath, and large walk-in closet. Or does it? Alternatively, you can select a deluxe owner's bath for further indulgence, a second walk-in closet with or without the sitting room, a private bath for the fourth bedroom, or a bonus room. Incredible! And then there's the option to finish the lower level with a generous recreation room and an optional den. There's so much to love about the flexibility of the Ashton!
Home Highlights
Parking
Garage
Outdoor
No Info
A/C
Contact Manager
HOA
None
Price/Sqft
$193
Listed
63 days ago
Home Details for 8975 Firethorne Dr #QVOKAN
Interior Features |
|---|
Levels, Entrance, & Accessibility Stories: 2 |
Interior Details Number of Rooms: 1Types of Rooms: Family Room |
Property Information |
|---|
Year Built Year Built: 2024 |
Property Type / Style Property Type: Single Family HomeArchitecture: House |
Exterior Features |
|---|
Parking & Garage GarageParking Spaces: 2Parking: Garage |
Price & Status |
|---|
Price Price Per Sqft: $193 |
Media |
|---|
All New Homes in Redfern Reserve
Buildable Plans (5)
All (5)
3 bd (1)
4 bd (4)
| BEACHWOOD Plan | 3bd 2ba 1,863 sqft | $421,400+ | Check Availability |
| ASHTON Plan | 4bd 3ba 2,227 sqft | $430,400+ | Check Availability |
| BUCHANAN Plan | 4bd 3ba 2,718 sqft | $489,400+ | Check Availability |
| ALDEN Plan | 4bd 3ba 3,055 sqft | $490,400+ | Check Availability |
| BELLEVILLE Plan | 4bd 3ba 2,711 sqft | $492,400+ | Check Availability |
Buildable Plans provided by Drees Homes
Community Description
Tired of high taxes and an outdated home? Redfern Reserve is the opportunity for you and your family to own the home you really want. Choose from a selection of stylish ranch and two-story floor plans, whatever layout fits your family's unique needs. Enjoy the great outdoors at the nearby Mill Stream Run Reservation or Columbia Reservation! This community is 5 minutes away from prime dining and entertainment in nearby Strongsville, and only minutes from I-71 and I-80, making it an easy commute into downtown Cleveland. Don't miss out on the opportunity to call Redfern Reserve home!
Office Hours
Sales Office
8975 Firethorne Drive
Columbia Station, OH 44028
440-597-5373
Sat-Wed 12:00 PM-6:00 PM;
Similar Homes You May Like
Skip to last item
- Engel & Völkers Distinct, MLS Now
- Opendoor Brokerage LLC, MLS Now
- BHHS Professional Realty, MLS Now
- See more homes for sale inColumbia StationTake a look
Skip to first item
What Locals Say about Columbia Station
- Amy B.
- Resident
- 5y ago
"I’ve lived here all 22 years of my life and it’s definitely a great place to call home. Quiet and comfortable place to be! "
LGBTQ Local Legal Protections
LGBTQ Local Legal Protections
ASHTON Plan is a buildable plan in Redfern Reserve. Redfern Reserve is a new community in Columbia Station, OH. This buildable plan is a 4 bedroom, 3 bathroom, 2,227 sqft single-family home and was listed by Drees Homes on Oct 3, 2023. The asking price for ASHTON Plan is $430,400.
