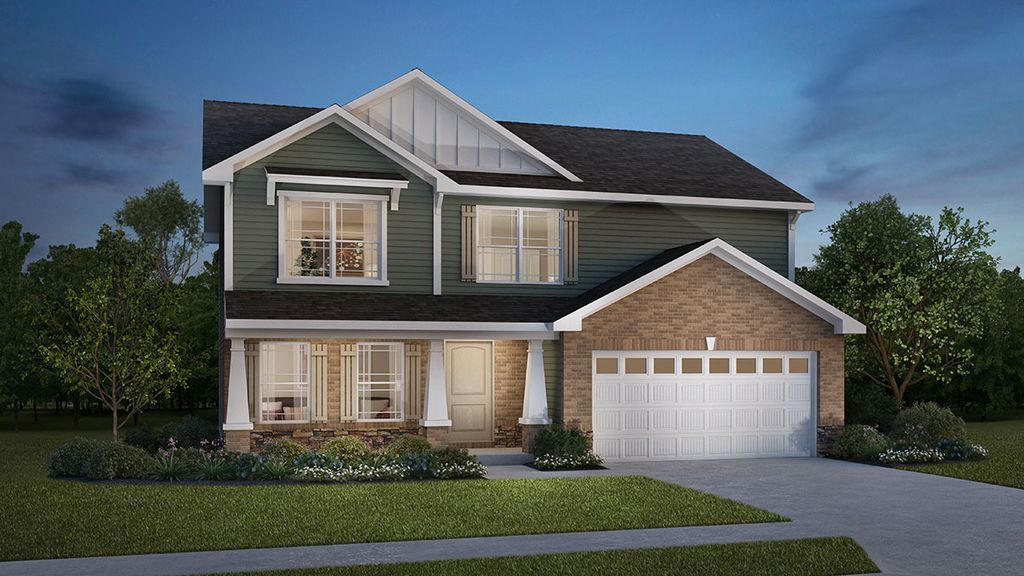


FOR SALENEW CONSTRUCTIONBUILDABLE PLAN
Bristol Plan in Parks at Decatur Estates by D.R. Horton - Indianapolis
Camby, IN 46113
- 4 Beds
- 3 Baths
- 2,263 sqft
- 4 Beds
- 3 Baths
- 2,263 sqft
4 Beds
3 Baths
2,263 sqft
Local Information
© Google
-- mins to
Commute Destination
Description
Open the door to a flex room that could be a dedicated home office or formal dining. The kitchen with island, window over the sink, ample cabinet and countertop space and pantry flows into casual breakfast area and into the spacious family room. Upstairs includes a large bedroom suite with expansive spa-like bath and generous closet. Three secondary bedrooms and laundry complete this classic traditional home. And you will never be too far from home with Home Is Connected.® Your new home is built with an industry leading suite of smart home products that keep you connected with the people and place you value most. Schedule your tour of the decorated Bristol model home in Parks at Decatur today.
Photos representative of plan only and may vary as built.
Photos representative of plan only and may vary as built.
Home Highlights
Parking
Garage
Outdoor
No Info
A/C
Contact Manager
HOA
None
Price/Sqft
$177
Listed
35 days ago
Home Details for 7636 Big Bend Blvd #XKJYMQ
Interior Features |
|---|
Levels, Entrance, & Accessibility Stories: 2 |
Property Information |
|---|
Year Built Year Built: 2024 |
Property Type / Style Property Type: Single Family HomeArchitecture: House |
Exterior Features |
|---|
Parking & Garage GarageParking Spaces: 2Parking: Garage |
Price & Status |
|---|
Price Price Per Sqft: $177 |
Media |
|---|
All New Homes in Parks at Decatur Estates
Quick Move-in Homes (5)
All (5)
4 bd (2)
5 bd (1)
6 bd (2)
| 7540 Big Bend Blvd | 4bd 3ba 2,263 sqft | $387,000 | Check Availability |
| 7604 Big Bend Blvd | 4bd 3ba 2,263 sqft | $390,000 | Check Availability |
| 8840 Glacier Bay Ct | 5bd 3ba 2,600 sqft | $415,000 | Check Availability |
| 7532 Big Bend Blvd | 6bd 4ba 2,729 sqft | $420,000 | Check Availability |
| 7548 Big Bend Blvd | 6bd 4ba 2,729 sqft | $430,000 | Check Availability |
Quick Move-In Homes provided by MIBOR as distributed by MLS GRID,DR Horton
Buildable Plans (5)
All (5)
4 bd (3)
5 bd (1)
6 bd (1)
| Chatham Plan | 4bd 2ba 1,771 sqft | $365,000+ | Check Availability |
| Holcombe Plan | 4bd 3ba 2,356 sqft | $391,000+ | Check Availability |
| Henley Plan | 5bd 3ba 2,600 sqft | $399,000+ | Check Availability |
| Bristol Plan | 4bd 3ba 2,263 sqft | $400,000+ | Check Availability |
| Dennis Plan | 6bd 4ba 2,729 sqft | $425,000+ | Check Availability |
Buildable Plans provided by D.R. Horton - Indianapolis
Community Description
Welcome to Parks at Decatur Estates, the standout new home community in southwest Indianapolis. This tranquil community offers exceptional value and a wide range of amenities. The exquisite designs, which include flexible ranch and two-story options, are designed to harmonize with daily life. The neighborhood distinguishes itself by offering an upcoming family-friendly splash pad, walking paths, playground, fishing pond and covered school bus stops. Each home includes Whirlpool® stainless steel appliances, Americas Smart Home® technology, sodded front yards with landscaping, nine foot first floor ceilings and more! With all these amenities, you can be sure that you and your loved ones can call this home!
Office Hours
Sales Office
7636 Big Bend Blvd
Camby, IN 46113
317-617-0773
Similar Homes You May Like
Skip to last item
- DRH Realty of Indiana, LLC, Active
- DRH Realty of Indiana, LLC, Active
- Community Real Estate Group, Active
- Pyatt Builders, LLC, Active
- See more homes for sale inCambyTake a look
Skip to first item
What Locals Say about Camby
- Cabragg
- Resident
- 5y ago
"Live just on the outside of Camby. Do not like housing additions. To close to neighbors and don’t like Gia’s"
LGBTQ Local Legal Protections
LGBTQ Local Legal Protections
Bristol Plan is a buildable plan in Parks at Decatur Estates. Parks at Decatur Estates is a new community in Camby, IN. This buildable plan is a 4 bedroom, 3 bathroom, 2,263 sqft single-family home and was listed by DR Horton on Nov 29, 2023. The asking price for Bristol Plan is $400,000.
