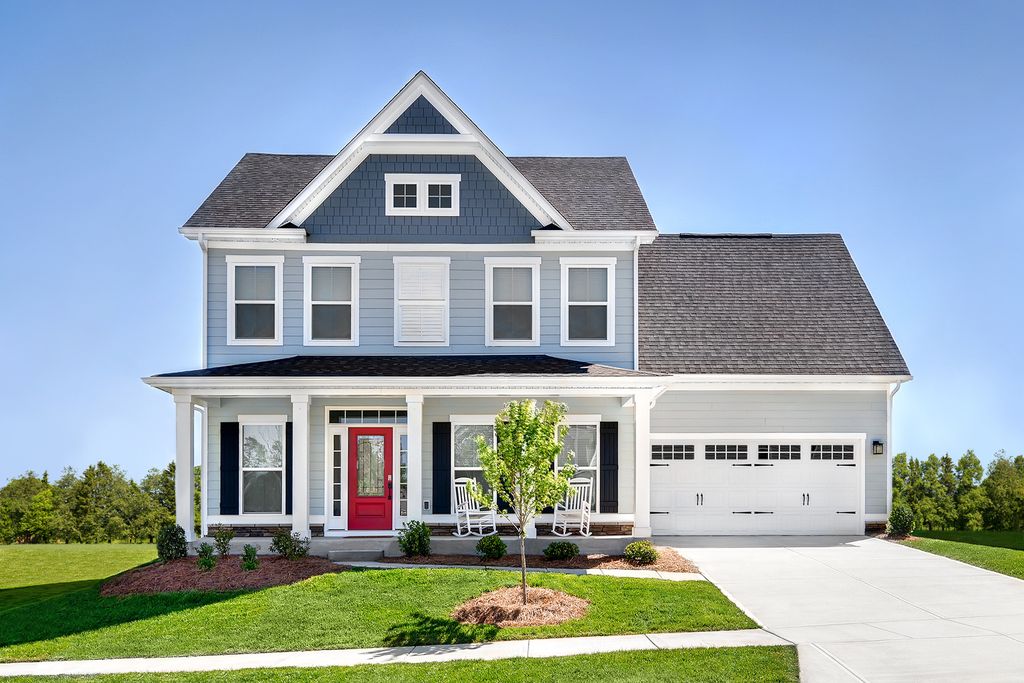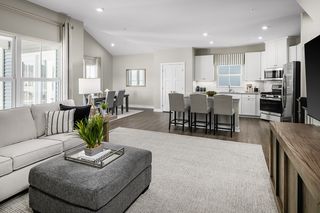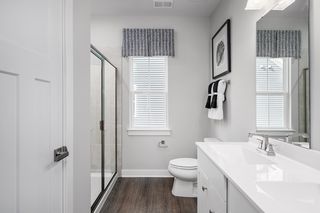


FOR SALENEW CONSTRUCTIONBUILDABLE PLAN
Robert Frost w/ Garage Plan in Oak Grove by Ryan Homes
Mc Gaheysville, VA 22840
- 3 Beds
- 3 Baths
- 1,680 sqft
- 3 Beds
- 3 Baths
- 1,680 sqft
3 Beds
3 Baths
1,680 sqft
Local Information
© Google
-- mins to
Commute Destination
Description
The Robert Frost creates the perfect marriage between functionality and form. The large and welcoming Foyer opens into a formal Dining Room. To the left, is a convenient Powder Room, coat closet and a spacious Laundry Room with room for an optional laundry tub. Through the Foyer is the large and inviting Great Room with a wall of windows accented by an optional fireplace. The Great Room flows into the Dinette and Kitchen with an airy open feel that lends itself both to entertaining and family evenings at home. The Kitchen features a huge center island and plenty of storage space with ample cabinets and a pantry closet.
Upstairs, the Robert Frost offers plenty of options to fit your lifestyle. Choose a three bedroom plan with an enormous Owner's Bedroom offering a huge walk-in closet, and an optional bath featuring a soaking tub and separate shower - the choice is yours. or opt for the alternate three bedroom design which offers a Bonus Room, located off the main hall or with its own private entrance, depending on which garage you've selected. *Prices shown generally refer to the base house and do not include any optional features. Photos and/or drawings of homes may show upgraded landscaping, elevations and optional features and may not represent the lowest-priced homes in the community.
Upstairs, the Robert Frost offers plenty of options to fit your lifestyle. Choose a three bedroom plan with an enormous Owner's Bedroom offering a huge walk-in closet, and an optional bath featuring a soaking tub and separate shower - the choice is yours. or opt for the alternate three bedroom design which offers a Bonus Room, located off the main hall or with its own private entrance, depending on which garage you've selected. *Prices shown generally refer to the base house and do not include any optional features. Photos and/or drawings of homes may show upgraded landscaping, elevations and optional features and may not represent the lowest-priced homes in the community.
Home Highlights
Parking
Garage
Outdoor
No Info
A/C
Contact Manager
HOA
None
Price/Sqft
$220
Listed
60 days ago
Home Details for 10120 Big Oak Dr #O6PTH
Interior Features |
|---|
Levels, Entrance, & Accessibility Stories: 2 |
Property Information |
|---|
Year Built Year Built: 2024 |
Property Type / Style Property Type: Single Family HomeArchitecture: House |
Exterior Features |
|---|
Parking & Garage GarageParking Spaces: 2Parking: Garage |
Price & Status |
|---|
Price Price Per Sqft: $220 |
All New Homes in Oak Grove
Buildable Plans (2)
| Robert Frost Plan | 3bd 3ba 1,680 sqft | $309,990+ | Check Availability |
| Robert Frost w/ Garage Plan | 3bd 3ba 1,680 sqft | $369,990+ | Check Availability |
Buildable Plans provided by Ryan Homes
Community Description
Finally have the home you deserve here at Oak Grove.
This picturesque community of single-family, luxury, craftsman-style homes with beautiful mountain views has everything you need! Enjoy walking trails, community pond, ample open space & more.
Oak Grove offers homes with open-concept designs, modern finishes, flexible rooms, 2-car garages and optional covered porches. With 3-4 bedrooms and 2.5+ bathrooms, you'll have enough room for all your needs! Plus, one-level living available.
Located near Route 33 and I-81, you're near so many great McGaheysville, Rockingham County, Elkton, and Harrisonburg offerings! Have some local shopping you need to get done? The local Target, Walmart, Costco, Petco & more are just minutes away. How about dinner plans? Look no further! Fan-favorites like Cave Hill Farms Brewery, Thunderbird Café, Hank's Grille & Romano's are just 2 minutes from your front door!
Looking to stay active in every season? Oak Grove is located near both Massanutten Resort and Shenandoah National Park. Now your weekend plans are just a short drive away!
For those working at Sentara RMH Medical Center or JMU and looking to shorten their daily commute, Oak Grove is less than a 20 minute commute away.
Start living your dream life at Oak Grove, schedule your visit today.
This picturesque community of single-family, luxury, craftsman-style homes with beautiful mountain views has everything you need! Enjoy walking trails, community pond, ample open space & more.
Oak Grove offers homes with open-concept designs, modern finishes, flexible rooms, 2-car garages and optional covered porches. With 3-4 bedrooms and 2.5+ bathrooms, you'll have enough room for all your needs! Plus, one-level living available.
Located near Route 33 and I-81, you're near so many great McGaheysville, Rockingham County, Elkton, and Harrisonburg offerings! Have some local shopping you need to get done? The local Target, Walmart, Costco, Petco & more are just minutes away. How about dinner plans? Look no further! Fan-favorites like Cave Hill Farms Brewery, Thunderbird Café, Hank's Grille & Romano's are just 2 minutes from your front door!
Looking to stay active in every season? Oak Grove is located near both Massanutten Resort and Shenandoah National Park. Now your weekend plans are just a short drive away!
For those working at Sentara RMH Medical Center or JMU and looking to shorten their daily commute, Oak Grove is less than a 20 minute commute away.
Start living your dream life at Oak Grove, schedule your visit today.
Office Hours
Sales Office
10120 Big Oak Drive
Mcgaheysville, VA 22840
540-944-7463
Mon, 1-5; Tue-Fri, 10-5; Sat-Sun, 11-5;
Similar Homes You May Like
Skip to last item
- KELLER WILLIAMS ALLIANCE - CHARLOTTESVILLE
- See more homes for sale inMc GaheysvilleTake a look
Skip to first item
LGBTQ Local Legal Protections
LGBTQ Local Legal Protections
Robert Frost w/ Garage Plan is a buildable plan in Oak Grove. Oak Grove is a new community in Mc Gaheysville, VA. This buildable plan is a 3 bedroom, 3 bathroom, 1,680 sqft single-family home and was listed by Ryan Homes on Feb 28, 2024. The asking price for Robert Frost w/ Garage Plan is $369,990.
