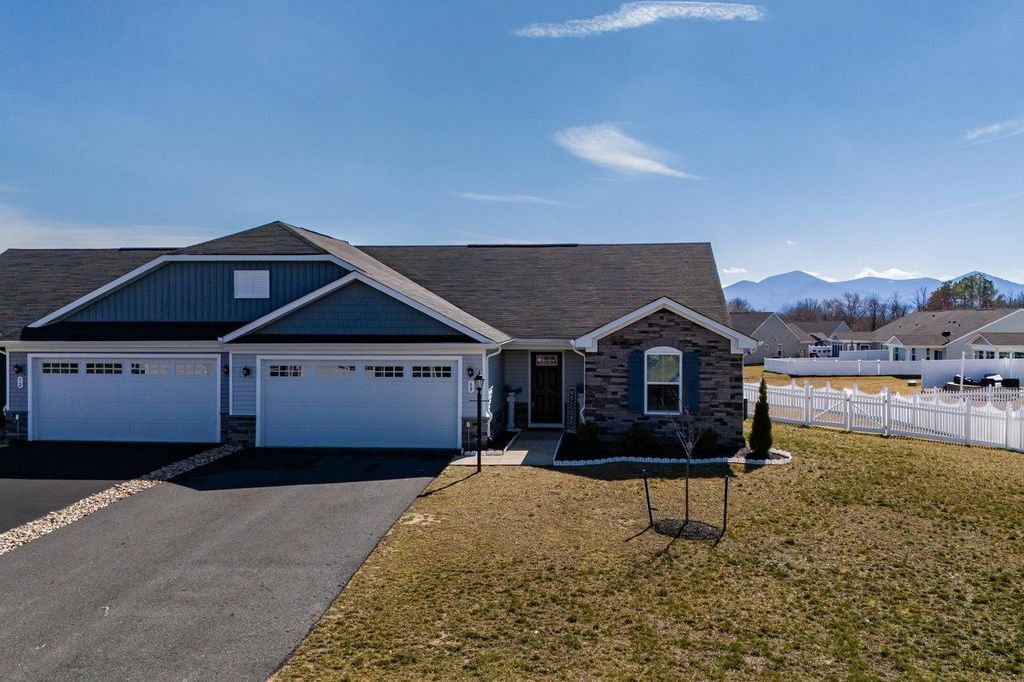


FOR SALE
68 S Peak Dr
Mc Gaheysville, VA 22840
- 3 Beds
- 2 Baths
- 1,343 sqft
- 3 Beds
- 2 Baths
- 1,343 sqft
3 Beds
2 Baths
1,343 sqft
Local Information
© Google
-- mins to
Commute Destination
Description
Welcome home! Nestled at South Peak Subdivision, the Barbados Isle Villa epitomizes modern luxury living. Boasting an inviting open concept design, this 3-bedroom, 2-bathroom residence offers a perfect space and comfort. The spacious owner suite, complete with a private bath and walk-in closet, provides a serene retreat within the home. With2-car garage, stainless steel appliances, a gas cook-top, and granite countertops that elevate the kitchen to a chef's paradise. The luxurious vinyl plank flooring in the living room and kitchen exudes modern sophistication, while the fenced backyard offers privacy and security. Situated just 10 minutes from Harrisonburg, residents can unwind amidst the tranquility of the surrounding landscape, which includes breathtaking mountain views, scenic walking trails, and a serene pond right in your own backyard. Discover the perfect blend of elegance, convenience, and natural beauty at the Barbados Isle Villa – your dream home awaits.
Home Highlights
Parking
Garage
Outdoor
No Info
A/C
Heating & Cooling
HOA
$75/Monthly
Price/Sqft
$257
Listed
61 days ago
Home Details for 68 S Peak Dr
Interior Features |
|---|
Interior Details Number of Rooms: 3Types of Rooms: Master Bedroom, Master Bathroom, Kitchen |
Beds & Baths Number of Bedrooms: 3Number of Bathrooms: 2Number of Bathrooms (full): 2 |
Dimensions and Layout Living Area: 1343 Square Feet |
Appliances & Utilities Utilities: Cable Connected, DSLAppliances: Dishwasher, Disposal, Microwave, Refrigerator, Gas Cooktop, Dryer, WasherDishwasherDisposalDryerLaundry: Dryer Hookup,Washer HookupMicrowaveRefrigeratorWasher |
Heating & Cooling Heating: Forced Air,PropaneHas CoolingAir Conditioning: Central AirHas HeatingHeating Fuel: Forced Air |
Fireplace & Spa No Fireplace |
Levels, Entrance, & Accessibility Levels: One |
View No View |
Exterior Features |
|---|
Exterior Home Features Foundation: Concrete Perimeter |
Parking & Garage Number of Garage Spaces: 2Number of Covered Spaces: 2No CarportHas a GarageNo Attached GarageParking Spaces: 2Parking: Garage Door Opener,Garage Faces Front |
Water & Sewer Sewer: Public Sewer |
Finished Area Finished Area (above surface): 1343 Square Feet |
Days on Market |
|---|
Days on Market: 61 |
Property Information |
|---|
Year Built Year Built: 2021 |
Property Type / Style Property Type: ResidentialProperty Subtype: AttachedStructure Type: Duplex, On Site BuiltArchitecture: Duplex,On Site Built |
Building Not a New ConstructionAttached To Another Structure |
Property Information Included in Sale: All Kitchen Appliance, Washer And Dryer!Parcel Number: 142A1 (10) L36A |
Price & Status |
|---|
Price List Price: $344,900Price Per Sqft: $257 |
Status Change & Dates Off Market Date: Tue Mar 12 2024 |
Active Status |
|---|
MLS Status: Active |
Location |
|---|
Direction & Address City: McgaheysvilleCommunity: South Peak |
School Information Elementary School: McgaheysvilleJr High / Middle School: ElktonHigh School: East Rockingham |
Agent Information |
|---|
Listing Agent Listing ID: 649926 |
Building |
|---|
Building Details Builder Model: Barbados IsleBuilder Name: Ryan Homes |
Building Area Building Area: 1777 Square Feet |
Community |
|---|
Not Senior Community |
HOA |
|---|
HOA Fee Includes: Area Maint, Road Maint, Snow Removal, Maintenance GroundsHas an HOAHOA Fee: $75/Monthly |
Lot Information |
|---|
Lot Area: 8276.4 sqft |
Offer |
|---|
Listing Agreement Type: Exclusive Right To Sell |
Miscellaneous |
|---|
Mls Number: 649926 |
Additional Information |
|---|
HOA Amenities: Trail(s) |
Last check for updates: about 12 hours ago
Listing courtesy of Hemen Rasul
Kline May Realty
Source: HRAR, MLS#649926
Price History for 68 S Peak Dr
| Date | Price | Event | Source |
|---|---|---|---|
| 03/12/2024 | $344,900 | PendingToActive | HRAR #649926 |
| 03/02/2024 | $344,900 | Pending | HRAR #649926 |
| 02/26/2024 | $344,900 | Listed For Sale | HRAR #649926 |
| 09/20/2021 | $300,275 | Sold | HRAR #616505 |
| 04/22/2021 | $295,985 | Pending | CAAR #616505 |
| 04/22/2021 | $295,985 | Listed For Sale | CAAR #616505 |
Similar Homes You May Like
Skip to last item
- KELLER WILLIAMS ALLIANCE - CHARLOTTESVILLE
- See more homes for sale inMc GaheysvilleTake a look
Skip to first item
New Listings near 68 S Peak Dr
Skip to last item
Skip to first item
Comparable Sales for 68 S Peak Dr
Address | Distance | Property Type | Sold Price | Sold Date | Bed | Bath | Sqft |
|---|---|---|---|---|---|---|---|
0.10 | Single-Family Home | $317,000 | 05/19/23 | 3 | 2 | 1,515 | |
0.11 | Single-Family Home | $323,000 | 09/28/23 | 3 | 2 | 1,324 | |
0.23 | Single-Family Home | $285,000 | 10/16/23 | 3 | 2 | 1,248 | |
0.15 | Single-Family Home | $337,500 | 10/18/23 | 4 | 2 | 1,753 | |
0.27 | Single-Family Home | $450,000 | 01/17/24 | 3 | 3 | 1,650 | |
0.27 | Single-Family Home | $225,000 | 10/10/23 | 3 | 1 | 1,344 | |
0.55 | Single-Family Home | $405,500 | 08/22/23 | 3 | 2 | 2,069 | |
0.69 | Single-Family Home | $231,050 | 07/11/23 | 3 | 1 | 1,175 | |
1.05 | Single-Family Home | $380,000 | 04/08/24 | 3 | 2 | 1,520 |
LGBTQ Local Legal Protections
LGBTQ Local Legal Protections
Hemen Rasul, Kline May Realty
Copyright Harrisonburg-Rockingham Association of REALTORS. All rights reserved. Information is deemed reliable but not guaranteed.
68 S Peak Dr, Mc Gaheysville, VA 22840 is a 3 bedroom, 2 bathroom, 1,343 sqft single-family home built in 2021. This property is currently available for sale and was listed by HRAR on Feb 26, 2024. The MLS # for this home is MLS# 649926.
