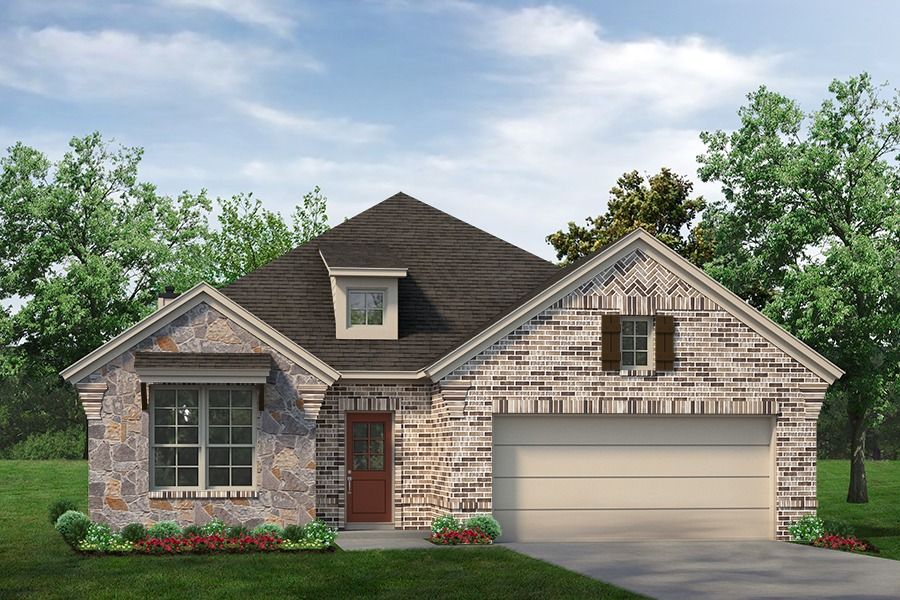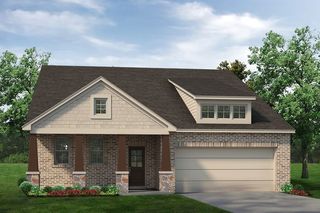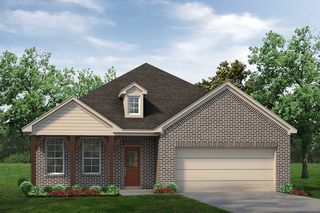


FOR SALENEW CONSTRUCTIONBUILDABLE PLAN
Havasu III Plan in Northstar by Riverside Homebuilders
Newark, TX 76071
- 4 Beds
- 2 Baths
- 2,176 sqft
- 4 Beds
- 2 Baths
- 2,176 sqft
4 Beds
2 Baths
2,176 sqft
Local Information
© Google
-- mins to
Commute Destination
Description
The Havasu III provides a versatile twist on the open concept. A clearly defined foyer and flex room gives definition to this entryway. The kitchen and dining room are one unified area giving you enough space for a large table where the entire family can gather together for a meal. An oversized living room presents the freedom for customization without compromise. Go for a large sectional to spread out on or several individual pieces to create a unique design.
With three secondary bedrooms, the possibilities to personalize are endless. The smallest room is right around the corner from the owner's suite, making it the ideal nursery or toddler's bedroom. In the center of the home lies the third bedroom and a jack-and-jill bathroom with easy access to both hallways off the dining and living space. Toward the front of the home, the fourth bedroom is a great retreat for your guests to feel they have their own space when they come to visit.
The laundry room is right off the kitchen and has an entrance to the 2-car garage, allowing it to double as a mudroom. This will prevent any muddy shoes from tracking dirt throughout your home. You can also enjoy beautiful Texas days on the patio right off the living room. Perfect your barbequing or spend time with your kids in the backyard.
The Havasu III is a great option for growing families who need privacy but still come together at the end of the day for quality time.
With three secondary bedrooms, the possibilities to personalize are endless. The smallest room is right around the corner from the owner's suite, making it the ideal nursery or toddler's bedroom. In the center of the home lies the third bedroom and a jack-and-jill bathroom with easy access to both hallways off the dining and living space. Toward the front of the home, the fourth bedroom is a great retreat for your guests to feel they have their own space when they come to visit.
The laundry room is right off the kitchen and has an entrance to the 2-car garage, allowing it to double as a mudroom. This will prevent any muddy shoes from tracking dirt throughout your home. You can also enjoy beautiful Texas days on the patio right off the living room. Perfect your barbequing or spend time with your kids in the backyard.
The Havasu III is a great option for growing families who need privacy but still come together at the end of the day for quality time.
Home Highlights
Parking
Garage
Outdoor
No Info
A/C
Contact Manager
HOA
None
Price/Sqft
$181
Listed
23 days ago
Home Details for 3125 Serpens Dr #X0HCZQ
Interior Features |
|---|
Levels, Entrance, & Accessibility Stories: 1 |
Property Information |
|---|
Year Built Year Built: 2024 |
Property Type / Style Property Type: Single Family HomeArchitecture: House |
Exterior Features |
|---|
Parking & Garage GarageParking Spaces: 2Parking: Garage |
Price & Status |
|---|
Price Price Per Sqft: $181 |
All New Homes in Northstar
Quick Move-in Homes (12)
All (12)
3 bd (4)
4 bd (8)
| 1929 Kelva Dr | 4bd 2ba 2,176 sqft | $398,425 | Check Availability |
| 1957 Kelva Dr | 4bd 2ba 2,176 sqft | $403,550 | Check Availability |
| 1909 Kelva Dr | 4bd 2ba 2,176 sqft | $415,000 | Check Availability |
| 1905 Velora Dr | 3bd 2ba 2,261 sqft | $428,300 | Check Availability |
| 1917 Velora Dr | 4bd 3ba 2,669 sqft | $449,950 | Check Availability |
| 1937 Velora Dr | 4bd 4ba 3,258 sqft | $499,225 | Check Availability |
| 1949 Kelva Dr | 4bd 2ba 1,939 sqft | $401,800 | Check Availability |
| 1945 Kelva Dr | 3bd 2ba 1,860 sqft | $403,426 | Check Availability |
| 2012 Kelva Dr | 4bd 2ba 2,176 sqft | $412,925 | Check Availability |
| 1909 Velora Dr | 3bd 2ba 1,998 sqft | $416,200 | Check Availability |
| 1960 Kelva Dr | 3bd 2ba 1,860 sqft | $416,575 | Check Availability |
| 1944 Kelva Dr | 4bd 4ba 2,818 sqft | $459,300 | Check Availability |
Quick Move-In Homes provided by NTREIS,Riverside Homebuilders
Buildable Plans (9)
All (9)
3 bd (3)
4 bd (5)
5 bd (1)
| Cascade II Plan | 3bd 2ba 1,819 sqft | $378,900+ | Check Availability |
| Lavon Plan | 4bd 2ba 1,953 sqft | $386,900+ | Check Availability |
| San Gabriel II Plan | 3bd 2ba 2,003 sqft | $387,900+ | Check Availability |
| Havasu III Plan | 4bd 2ba 2,176 sqft | $393,900+ | Check Availability |
| San Saba III Plan | 3bd 2ba 2,284 sqft | $404,900+ | Check Availability |
| Navasota Plan | 4bd 3ba 2,685 sqft | $438,900+ | Check Availability |
| Big Cypress II Plan | 4bd 4ba 2,818 sqft | $442,900+ | Check Availability |
| Nueces Plan | 4bd 4ba 2,856 sqft | $451,900+ | Check Availability |
| San Jacinto III Plan | 5bd 4ba 3,258 sqft | $468,900+ | Check Availability |
Buildable Plans provided by Riverside Homebuilders
Community Description
Phase 3 has ARRIVED! Upgrade to a beautiful new home with top-notch amenities in this wonderful master planned community. Full of opportunities for family fun, this master-planned community has multiple pools and playgrounds as well as a splash pad. Northstar also has an indoor amenity center with a game room and event space providing year-round entertainment for residents and guests. Two miles of pedestrian-friendly sidewalks follow the main parkway running through the 750-acre development. Located in northwest Fort Worth near U.S. 287, Northstar is just 22 minutes from Decatur and 25 minutes from Downtown Fort Worth for a quick commute to some of the area's top employers like American Airlines Corporation, Lockheed Martin and BNSF Railway. Residents will attend the highly-rated Northwest Independent School District, including the newest high school with nearby V.R. Eaton, and will have a future elementary school site within the community. Families also live close to several local post-secondary schools including Texas Christian University and Texas Wesleyan University. Contact our Online Sales team now to learn more about this community and to reserve your homesite in Northstar.
Office Hours
Sales Office
3125 Serpens Drive
Newark, TX 76071
817-601-6230
MONDAY - SATURDAY: 10-6:30PM, SUNDAY: 12PM-6PM
Similar Homes You May Like
Skip to last item
Skip to first item
What Locals Say about Newark
- K
- Resident
- 4y ago
"There are a lot of owners that don't put their dogs on leashes and a lot of stray dogs and cats around here as well."
- Nikolasbarrios
- Resident
- 5y ago
"I've lived here for 5 years. Folks here are always sure to wave and say hi. There is a sense of pride to each home owner. Children are always playing in the streets and parents feel sure of their safety knowing everyone in the community is watching."
LGBTQ Local Legal Protections
LGBTQ Local Legal Protections
Havasu III Plan is a buildable plan in Northstar. Northstar is a new community in Newark, TX. This buildable plan is a 4 bedroom, 2 bathroom, 2,176 sqft single-family home and was listed by Riverside Homebuilders on Oct 3, 2023. The asking price for Havasu III Plan is $393,900.
