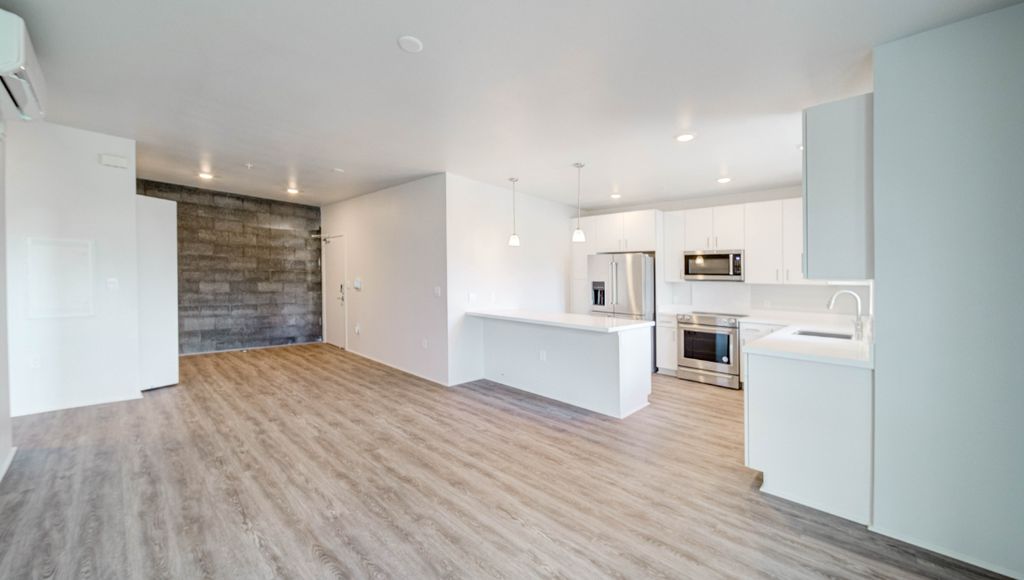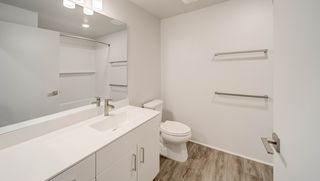


FOR SALENEW CONSTRUCTIONBUILDABLE PLAN
Plan K12B in Nahele at Ho'opili by D.R. Horton - Hawaii
Ewa Beach, HI 96706
East Kapolei- 2 Beds
- 2 Baths
- 1,069 sqft
- 2 Beds
- 2 Baths
- 1,069 sqft
2 Beds
2 Baths
1,069 sqft
Local Information
© Google
-- mins to
Commute Destination
Description
This single level 2 bedroom, 2 bath condominium with 1,069 square feet allows for comfortable living. The concrete masonry block wall at the entry adds a chic urban vibe. This floor plan offers an open concept living room and kitchen with eat-at counter. From the living room, step out to the covered lanai to relax and take in the fresh air. The main bedroom has a walk-in closet and en suite bathroom with a double vanity and shower. This corner unit provides for additional windows and sunlight. The second bedroom has a generously sized closet with mirrored wardrobe doors and the second bathroom features a full-size bathtub. A unique feature of this plan type is the drop zone. Air Conditioning and modern appliances including a range/oven, micro-hood, dishwasher, refrigerator, and washer/dryer allow for ease of living.
Home Highlights
Parking
Garage
Outdoor
No Info
A/C
Contact Manager
HOA
None
Price/Sqft
$541
Listed
47 days ago
Home Details for 91-3641 Iwikuamoo St #JNMTIC
Interior Features |
|---|
Levels, Entrance, & Accessibility Stories: 1 |
Property Information |
|---|
Year Built Year Built: 2024 |
Property Type / Style Property Type: TownhouseArchitecture: Townhouse |
Exterior Features |
|---|
Parking & Garage GarageParking Spaces: 2Parking: Garage |
Price & Status |
|---|
Price Price Per Sqft: $541 |
All New Homes in Nahele at Ho'opili
Quick Move-in Homes (29)
All (29)
2 bd (16)
3 bd (13)
| 91-3641 Iwikuamoo St #9303 | 2bd 2ba 867 sqft | $522,620 | Check Availability |
| 91-3641 Iwikuamoo St #9305 | 2bd 2ba 867 sqft | $522,620 | Check Availability |
| 91-3641 Iwikuamoo St #9205 | 2bd 2ba 867 sqft | $528,665 | Check Availability |
| 91-3641 Iwikuamoo St #9209 | 2bd 2ba 867 sqft | $528,665 | Check Availability |
| 91-3641 Iwikuamoo St #9409 | 2bd 2ba 867 sqft | $541,665 | Check Availability |
| 91-3641 Iwikuamoo St #9405 | 2bd 2ba 867 sqft | $541,665 | Check Availability |
| 91-3641 Iwikuamoo St #7302 | 2bd 2ba 1,077 sqft | $578,615 | Check Availability |
| 91-3641 Iwikuamoo St #7307 | 2bd 2ba 1,069 sqft | $578,615 | Check Availability |
| 91-3641 Iwikuamoo St #7407 | 2bd 2ba 1,069 sqft | $586,545 | Check Availability |
| 91-3641 Iwikuamoo St #6311 | 3bd 2ba 1,231 sqft | $678,055 | Check Availability |
| 91-3641 Iwikuamoo St #9311 | 3bd 2ba 1,231 sqft | $678,055 | Check Availability |
| 91-3641 Iwikuamoo St #9301 | 3bd 2ba 1,231 sqft | $680,055 | Check Availability |
| 91-3641 Iwikuamoo St #9211 | 3bd 2ba 1,231 sqft | $685,445 | Check Availability |
| 91-3641 Iwikuamoo St #9201 | 3bd 2ba 1,231 sqft | $687,445 | Check Availability |
| 91-3641 Iwikuamoo St #9401 | 3bd 2ba 1,231 sqft | $697,445 | Check Availability |
| 91-3641 Iwikuamoo St #9411 | 3bd 2ba 1,231 sqft | $699,445 | Check Availability |
| 91-3641 Iwikuamoo St #6203 | 2bd 2ba 867 sqft | $526,665 | Check Availability |
| 91-3641 Iwikuamoo St #6207 | 2bd 2ba 867 sqft | $526,665 | Check Availability |
| 91-3641 Iwikuamoo St #9203 | 2bd 2ba 867 sqft | $528,665 | Check Availability |
| 91-3641 Iwikuamoo St #6210 | 2bd 2ba 910 sqft | $552,710 | Check Availability |
| 91-3641 Iwikuamoo St #9406 | 2bd 2ba 910 sqft | $567,710 | Check Availability |
| 91-3641 Iwikuamoo St #7207 | 2bd 2ba 1,069 sqft | $586,545 | Check Availability |
| 91-3641 Iwikuamoo St #7202 | 2bd 2ba 1,077 sqft | $586,545 | Check Availability |
| 91-3641 Iwikuamoo St #7305 | 3bd 2ba 1,225 sqft | $665,605 | Check Availability |
| 91-3641 Iwikuamoo St #6301 | 3bd 2ba 1,231 sqft | $666,055 | Check Availability |
| 91-3641 Iwikuamoo St #7205 | 3bd 2ba 1,225 sqft | $672,710 | Check Availability |
| 91-3641 Iwikuamoo St #6211 | 3bd 2ba 1,231 sqft | $673,445 | Check Availability |
| 91-3641 Iwikuamoo St #3205 | 3bd 2ba 1,225 sqft | $679,505 | Check Availability |
| 91-3641 Iwikuamoo St #9101 | 3bd 2ba 1,230 sqft | $718,445 | Check Availability |
Quick Move-In Homes provided by HiCentral MLS,DR Horton
Buildable Plans (31)
All (31)
1 bd (7)
2 bd (16)
3 bd (8)
| PLAN F11C Plan | 1bd 1ba 567 sqft | $426,090+ | Check Availability |
| PLAN L22B Plan | 1bd 1ba 566 sqft | $426,130+ | Check Availability |
| Plan L12B Plan | 1bd 1ba 566 sqft | $426,130+ | Check Availability |
| PLAN F11B Plan | 1bd 1ba 567 sqft | $429,000+ | Check Availability |
| PLAN C11B Plan | 1bd 1ba 669 sqft | $432,000+ | Check Availability |
| Plan H12B Plan | 1bd 1ba 533 sqft | $435,005+ | Check Availability |
| PLAN C11C Plan | 1bd 1ba 669 sqft | $441,900+ | Check Availability |
| PLAN B11B Plan | 2bd 2ba 867 sqft | $510,000+ | Check Availability |
| PLAN B31B Plan | 2bd 2ba 867 sqft | $510,000+ | Check Availability |
| Plan B31C Plan | 2bd 2ba 867 sqft | $520,620+ | Check Availability |
| PLAN B21B Plan | 2bd 2ba 874 sqft | $522,620+ | Check Availability |
| PLAN E11B Plan | 2bd 2ba 910 sqft | $535,000+ | Check Availability |
| PLAN E21B Plan | 2bd 2ba 910 sqft | $535,000+ | Check Availability |
| PLAN E11C Plan | 2bd 2ba 910 sqft | $546,710+ | Check Availability |
| PLAN E21C Plan | 2bd 2ba 910 sqft | $551,710+ | Check Availability |
| PLAN D11B Plan | 2bd 2ba 1,081 sqft | $560,000+ | Check Availability |
| Plan K12B Plan | 2bd 2ba 1,069 sqft | $578,615+ | Check Availability |
| Plan K22B Plan | 2bd 2ba 1,077 sqft | $586,545+ | Check Availability |
| PLAN K22A Plan | 2bd 2ba 1,077 sqft | $586,545+ | Check Availability |
| Plan B11C Plan | 2bd 2ba 867 sqft | $586,665+ | Check Availability |
| PLAN B21C Plan | 2bd 2ba 874 sqft | $586,669+ | Check Availability |
| PLAN D11C Plan | 2bd 2ba 1,081 sqft | $597,450+ | Check Availability |
| Plan J12B Plan | 2bd 2ba 1,143 sqft | $606,950+ | Check Availability |
| PLAN A31B Plan | 3bd 2ba 1,231 sqft | $663,000+ | Check Availability |
| PLAN A21C Plan | 3bd 2ba 1,230 sqft | $663,000+ | Check Availability |
| PLAN A21B Plan | 3bd 2ba 1,230 sqft | $663,000+ | Check Availability |
| Plan G32B Plan | 3bd 2ba 1,225 sqft | $675,605+ | Check Availability |
| Plan G32A Plan | 3bd 2ba 1,225 sqft | $675,605+ | Check Availability |
| Plan A31C Plan | 3bd 2ba 1,231 sqft | $683,445+ | Check Availability |
| PLAN G22A Plan | 3bd 2ba 1,225 sqft | $699,505+ | Check Availability |
| PLAN A11C Plan | 3bd 2ba 1,230 sqft | $703,445+ | Check Availability |
Buildable Plans provided by D.R. Horton - Hawaii
Community Description
Onward and Upward! For those looking to begin living with excitement, convenience, and freedom, Nahele at Hoopili is the place to call home. Made up of four- and five-story condominiums, an adventurous spirit defines the foundation of this community. Nahele has it all - the collective feeling of a condominium and the peace and tranquility of a familiar neighborhood. Nahele offers one- to three-bedroom floor plans, Home Is Connected® - Smart Home system+ and includes energy efficient features*.
Whether youre looking for the perfect one-bedroom with an open layout or a relaxing, top-floor residence, there will be many opportunities for those seeking an urban lifestyle in a suburban setting.
Whether youre looking for the perfect one-bedroom with an open layout or a relaxing, top-floor residence, there will be many opportunities for those seeking an urban lifestyle in a suburban setting.
Office Hours
Sales Office
91-3641 Iwikuamo'o Street #5105
Ewa Beach, HI 96706
808-693-8004
Similar Homes You May Like
Skip to last item
- Keller Williams Honolulu, Active
- Keller Williams Honolulu, Active
- BHGRE Advantage Realty West, Active
- West Beach Realty, Inc., Active
- See more homes for sale inEwa BeachTake a look
Skip to first item
LGBTQ Local Legal Protections
LGBTQ Local Legal Protections
Plan K12B Plan is a buildable plan in Nahele at Ho'opili. Nahele at Ho'opili is a new community in Ewa Beach, HI. This buildable plan is a 2 bedroom, 2 bathroom, 1,069 sqft townhouse and was listed by DR Horton on Nov 15, 2023. The asking price for Plan K12B Plan is $578,615.
