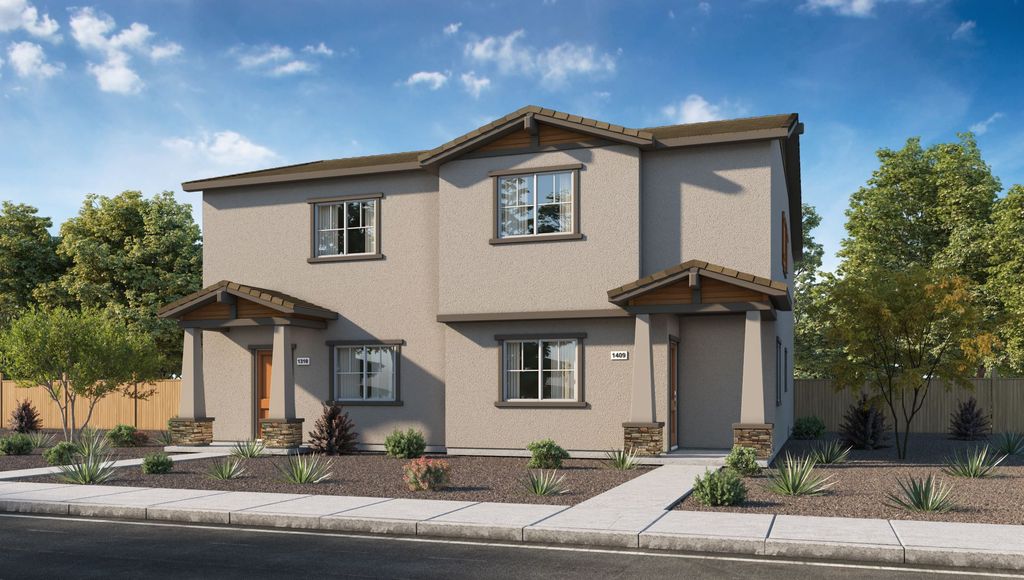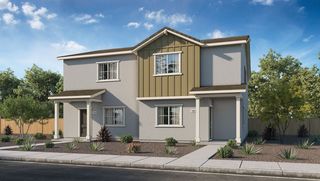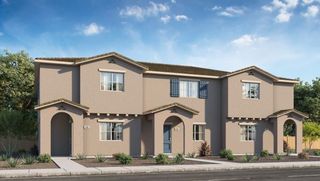


FOR SALENEW CONSTRUCTIONBUILDABLE PLAN
3D VIEW
PLAN 1409 in Mountain View by D.R. Horton - Reno
Reno, NV 89523
Mountain View- 3 Beds
- 3 Baths
- 1,409 sqft
- 3 Beds
- 3 Baths
- 1,409 sqft
3 Beds
3 Baths
1,409 sqft
Local Information
© Google
-- mins to
Commute Destination
Description
Welcome to Mountain View, an attached townhome community in Reno, NV. Mountain View offers plenty to choose from, with options for 3 and 4 bedrooms, 2 and 2.5 bathrooms, and up to 1409 sq ft.
As you step into our townhome models, you'll be greeted by a stylish interior that perfectly blends modern comfort with classic charm. Our spacious kitchens are a foodies' favorite place, featuring shaker-style cabinets, quartz countertops, and stainless-steel Whirlpool appliances. You'll also get a gas range, dishwasher, and plenty of space for entertaining guests or enjoying a quiet family dinner.
The exterior of our townhomes showcase a combination of composite shingles and stucco for that perfect curb appeal. Inside, you'll find smart home technology integrated throughout the home, allowing comfort, safety, and peace of mind at your fingertips.
Mountain View is located near the heart of downtown Reno and Truckee River, so you'll get the best of both worlds urban convenience and natural beauty.
As you step into our townhome models, you'll be greeted by a stylish interior that perfectly blends modern comfort with classic charm. Our spacious kitchens are a foodies' favorite place, featuring shaker-style cabinets, quartz countertops, and stainless-steel Whirlpool appliances. You'll also get a gas range, dishwasher, and plenty of space for entertaining guests or enjoying a quiet family dinner.
The exterior of our townhomes showcase a combination of composite shingles and stucco for that perfect curb appeal. Inside, you'll find smart home technology integrated throughout the home, allowing comfort, safety, and peace of mind at your fingertips.
Mountain View is located near the heart of downtown Reno and Truckee River, so you'll get the best of both worlds urban convenience and natural beauty.
Home Highlights
Parking
Garage
Outdoor
No Info
A/C
Contact Manager
HOA
None
Price/Sqft
$319
Listed
40 days ago
Home Details for 4147 Scenic Dr #SZJV3T
Interior Features |
|---|
Levels, Entrance, & Accessibility Stories: 2 |
Property Information |
|---|
Year Built Year Built: 2024 |
Property Type / Style Property Type: Single Family HomeArchitecture: House |
Exterior Features |
|---|
Parking & Garage GarageParking Spaces: 2Parking: Garage |
Price & Status |
|---|
Price Price Per Sqft: $319 |
Media |
|---|
All New Homes in Mountain View
Quick Move-in Homes (1)
| 1355 Alpine Ter #63 | 3bd 3ba 1,310 sqft | $437,990 | Check Availability |
Quick Move-In Homes provided by NNRMLS
Buildable Plans (2)
| PLAN 1310 Plan | 3bd 3ba 1,310 sqft | $434,990+ | Check Availability |
| PLAN 1409 Plan | 3bd 3ba 1,409 sqft | $449,990+ | Check Availability |
Buildable Plans provided by D.R. Horton - Reno
Community Description
Welcome to Mountain View, an attached townhome community in Reno, NV. Mountain View offers plenty to choose from, with options for 3 and 4 bedrooms, 2 and 2.5 bathrooms, and up to 1409 sq ft.
As you step into our townhome models, you'll be greeted by a stylish interior that perfectly blends modern comfort with classic charm. Our spacious kitchens are a foodies' favorite place, featuring shaker-style cabinets, quartz countertops, and stainless-steel Whirlpool appliances. You'll also get a gas range, dishwasher, and plenty of space for entertaining guests or enjoying a quiet family dinner.
The exterior of our townhomes showcase a combination of composite shingles and stucco for that perfect curb appeal. Inside, you'll find smart home technology integrated throughout the home, allowing comfort, safety, and peace of mind at your fingertips.
Mountain View is located near the heart of downtown Reno and Truckee River, so you'll get the best of both worlds urban convenience and natural beauty.
As you step into our townhome models, you'll be greeted by a stylish interior that perfectly blends modern comfort with classic charm. Our spacious kitchens are a foodies' favorite place, featuring shaker-style cabinets, quartz countertops, and stainless-steel Whirlpool appliances. You'll also get a gas range, dishwasher, and plenty of space for entertaining guests or enjoying a quiet family dinner.
The exterior of our townhomes showcase a combination of composite shingles and stucco for that perfect curb appeal. Inside, you'll find smart home technology integrated throughout the home, allowing comfort, safety, and peace of mind at your fingertips.
Mountain View is located near the heart of downtown Reno and Truckee River, so you'll get the best of both worlds urban convenience and natural beauty.
Office Hours
Sales Office
4140 Scenic Drive
Reno, NV 89523
775-522-9683
Similar Homes You May Like
Skip to last item
- RE/MAX Gold-Midtown, New
- See more homes for sale inRenoTake a look
Skip to first item
What Locals Say about Mountain View
- Debra C.
- Resident
- 3y ago
"There are many families in the neighborhood and we all look out for one another and our kids all play together. "
- Keven K.
- Resident
- 3y ago
"There is lots to do as well as many parks and gyms. There’s lots of hiking trails and river spots as well! "
LGBTQ Local Legal Protections
LGBTQ Local Legal Protections
PLAN 1409 Plan is a buildable plan in Mountain View. Mountain View is a new community in Reno, NV. This buildable plan is a 3 bedroom, 3 bathroom, 1,409 sqft single-family home and was listed by DR Horton on Oct 3, 2023. The asking price for PLAN 1409 Plan is $449,990.
