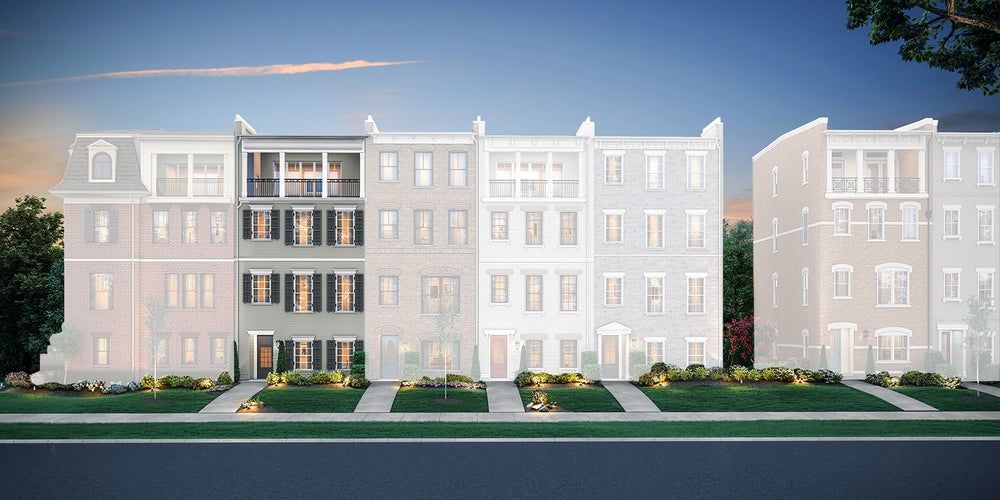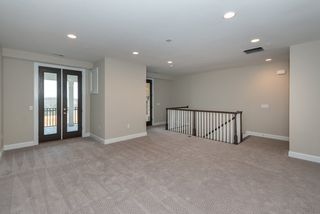


FOR SALENEW CONSTRUCTIONBUILDABLE PLAN
Westmoreland Plan in Midtown by Eagle Construction of VA, LLC
Blacksburg, VA 24060
Downtown- 4 Beds
- 4 Baths
- 3,508 sqft
- 4 Beds
- 4 Baths
- 3,508 sqft
4 Beds
4 Baths
3,508 sqft
Local Information
© Google
-- mins to
Commute Destination
Description
The Westmoreland is a 4-story luxury townhome with plenty of opportunity to personalize so that this new home floor plan fits your lifestyle. On the first floor, you will find your rear load 2-car garage, as well as a large rec room and half bath that can be converted to a bedroom or full bath if you prefer. Head up to the second floor where you will find a spacious family room that flows into the Kitchen and the formal Dining Room. There is also a pocket office adjacent to the family room, as well as a spacious deck. The third floor features a lot of opportunities for personalization to fit your needs. There are multiple different configurations for 3 bedrooms, dual Master Suites, and Owner's Suites! This floor also has a large laundry room. The fourth floor will quickly become your favorite, featuring a large media room that leads out to your huge covered rooftop terrace, making this space perfect for entertaining or enjoying a relaxing evening. Add a fireplace to your terrace and you will be able to enjoy all year long! The fourth floor also features an additional bedroom and full bath. You can add an elevator if you desire for even more convenience.
Home Highlights
Parking
Garage
Outdoor
No Info
A/C
Contact Manager
HOA
None
Price/Sqft
$302
Listed
56 days ago
Home Details for 501 S Main St #LDGD03
Interior Features |
|---|
Levels, Entrance, & Accessibility Stories: 4 |
Property Information |
|---|
Year Built Year Built: 2024 |
Property Type / Style Property Type: TownhouseArchitecture: Townhouse |
Exterior Features |
|---|
Parking & Garage GarageParking Spaces: 2Parking: Garage |
Price & Status |
|---|
Price Price Per Sqft: $302 |
All New Homes in Midtown
Quick Move-in Homes (4)
All (4)
3 bd (2)
4 bd (2)
| 341 Eheart St | 4bd 5ba 3,533 sqft | $1,119,990 | Check Availability |
| 343 Eheart St SW | 3bd 4ba 3,508 sqft | $1,059,990 | Check Availability |
| 345 Eheart St SE | 4bd 5ba 3,533 sqft | $1,099,990 | Check Availability |
| 335 SE Eheart St | 3bd 4ba 3,533 sqft | $1,099,990 | Check Availability |
Quick Move-In Homes provided by New River Valley AOR,Eagle Construction
Buildable Plans (2)
All (2)
3 bd (1)
4 bd (1)
| Westmoreland Plan | 4bd 4ba 3,508 sqft | $1,059,990+ | Check Availability |
| Malvern Plan | 3bd 4ba 3,533 sqft | $1,099,990+ | Check Availability |
Buildable Plans provided by Eagle Construction of VA, LLC
Community Description
Blacksburg's newest proposed community, Midtown sets a vibrant stage for equally vibrant living. Designed for today's modern, connected lifestyles, Midtown's walkable urban-inspired neighborhood offers all the amenities and access that make it an ideal place to live, gather, work, and play. Located on the southern edge of downtown Blacksburg, from mouthwatering meals at local restaurants, to strolling the beautiful Virginia Tech campus and meeting friends to cheer on the Hokies, residents will relish the unique "Midtown mix" of business, retail, dining, and upscale in-town living.
Office Hours
Sales Office
501 S Main Street
Blacksburg, VA 24060
540-202-6032
Similar Homes You May Like
Skip to last item
- Coldwell Banker Townside Bburg
- See more homes for sale inBlacksburgTake a look
Skip to first item
Neighborhood Overview
Neighborhood stats provided by third party data sources.
LGBTQ Local Legal Protections
LGBTQ Local Legal Protections
Westmoreland Plan is a buildable plan in Midtown. Midtown is a new community in Blacksburg, VA. This buildable plan is a 4 bedroom, 4 bathroom, 3,508 sqft townhouse and was listed by Eagle Construction on Mar 2, 2024. The asking price for Westmoreland Plan is $1,059,990.
