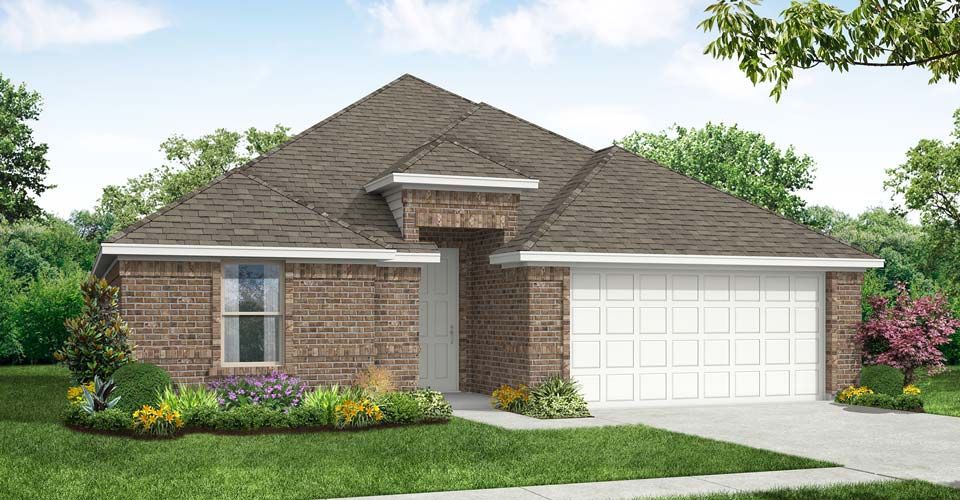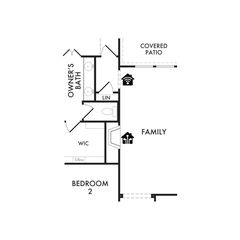


FOR SALENEW CONSTRUCTIONBUILDABLE PLAN
Chester Plan in Marine Creek Ranch by Impression Homes
Fort Worth, TX 76179
Marine Creek Ranch- 3 Beds
- 2 Baths
- 1,804 sqft
- 3 Beds
- 2 Baths
- 1,804 sqft
3 Beds
2 Baths
1,804 sqft
Local Information
© Google
-- mins to
Commute Destination
Description
Open-concept design that is great for entertaining! This one-story floorplan features a California kitchen with a large walk-in pantry. The private owner#8217;s suite offers a Texas-sized walk-in closet, garden tub and separate shower. Also features walk-in closets in all secondary bedrooms and a covered patio for those Texas summer BBQs.
Home Highlights
Parking
Garage
Outdoor
No Info
A/C
Contact Manager
HOA
None
Price/Sqft
$196
Listed
41 days ago
Home Details for 5601 Mountain Island Dr #2PWGIM
Interior Features |
|---|
Levels, Entrance, & Accessibility Stories: 1 |
Property Information |
|---|
Year Built Year Built: 2024 |
Property Type / Style Property Type: Single Family HomeArchitecture: House |
Exterior Features |
|---|
Parking & Garage GarageParking Spaces: 2Parking: Garage |
Price & Status |
|---|
Price Price Per Sqft: $196 |
All New Homes in Marine Creek Ranch
Quick Move-in Homes (6)
All (6)
3 bd (1)
4 bd (5)
| 5205 Markham Ferry Dr | 3bd 3ba 2,147 sqft | $375,000 | Check Availability |
| 5308 Markham Ferry Dr | 4bd 2ba 2,180 sqft | $375,000 | Check Availability |
| 5240 Markham Ferry Dr | 4bd 2ba 1,982 sqft | $386,926 | Check Availability |
| 6021 Mountain Lodge Dr | 4bd 2ba 2,180 sqft | $386,939 | Check Availability |
| 5944 Halls Lake Loop | 4bd 2ba 1,982 sqft | $375,000 | Check Availability |
| 5921 Lovills Creek St | 4bd 2ba 1,982 sqft | $388,848 | Check Availability |
Quick Move-In Homes provided by NTREIS,Impression Homes
Buildable Plans (9)
All (9)
3 bd (4)
4 bd (5)
| Chester Plan | 3bd 2ba 1,804 sqft | $352,990+ | Check Availability |
| Cambridge Plan | 4bd 2ba 1,982 sqft | $367,990+ | Check Availability |
| Canterbury Plan | 3bd 2ba 2,074 sqft | $372,990+ | Check Availability |
| Kingston Plan | 4bd 2ba 2,180 sqft | $377,990+ | Check Availability |
| Maple Plan | 3bd 3ba 2,147 sqft | $393,842+ | Check Availability |
| Newport Plan | 3bd 3ba 2,390 sqft | $397,990+ | Check Availability |
| Stirling Plan | 4bd 3ba 2,834 sqft | $422,990+ | Check Availability |
| Winchester Plan | 4bd 3ba 3,034 sqft | $427,990+ | Check Availability |
| Preston Plan | 4bd 4ba 3,414 sqft | $467,990+ | Check Availability |
Buildable Plans provided by Impression Homes
Community Description
Designed By You, For You! Customize Your New Home From One of Our Carefully-Curated Design Collections!!
Located on the outskirts of Fort Worth, Marine Creek Ranch offers the most in family fun. Miles of walking trails, swimming, fishing and boating, and it is just a quick drive from the Fort Worth Stockyards. This master-planned community has a great variety of floorplans to choose from. All of the homes we build in Fort Worth are built by our professional team of experts who have decades of experience in Dallas-Fort Worth and surrounding areas. Marine Creek Ranch allows us to showcase our trademark home quality.
Children living in Marine Creek Ranch attend Dozier Elementary, Ed Willkie Middle, and Chisholm Trail High Schools.
Community Amenities:
Master-Planned, Lakeside Community
Amenity Center, Community Pool, Kiddie Pool and Playground
Private Community Lake-Front Park with Fishing Docks and Spring-Fed Lake
Community Picnic Area Complete With Built-In Fire Pits and Rustic Stone Patios
Community Walking, Bicycle and Nature Trails
Located on the outskirts of Fort Worth, Marine Creek Ranch offers the most in family fun. Miles of walking trails, swimming, fishing and boating, and it is just a quick drive from the Fort Worth Stockyards. This master-planned community has a great variety of floorplans to choose from. All of the homes we build in Fort Worth are built by our professional team of experts who have decades of experience in Dallas-Fort Worth and surrounding areas. Marine Creek Ranch allows us to showcase our trademark home quality.
Children living in Marine Creek Ranch attend Dozier Elementary, Ed Willkie Middle, and Chisholm Trail High Schools.
Community Amenities:
Master-Planned, Lakeside Community
Amenity Center, Community Pool, Kiddie Pool and Playground
Private Community Lake-Front Park with Fishing Docks and Spring-Fed Lake
Community Picnic Area Complete With Built-In Fire Pits and Rustic Stone Patios
Community Walking, Bicycle and Nature Trails
Office Hours
Sales Office
5601 Mountain Island Drive
Fort Worth, TX 76179
817-952-9585
Mon - Sat: 10AM to 6PM; Sun: 12PM to 6PM
Similar Homes You May Like
Skip to last item
Skip to first item
Neighborhood Overview
Neighborhood stats provided by third party data sources.
What Locals Say about Marine Creek Ranch
- Trulia User
- Resident
- 1y ago
"Everything is easily accessible. I get to work in under 10 minutes. I am able to enjoy a morning walk with my daughter to her elementary school. "
- Trulia User
- Resident
- 1y ago
"there are sidewalks throughout the neighborhood and a private fenced park on the lake and a long paved path around the lake that connects to the neighborhood in three different places. great neighborhood for walking,"
- Trulia User
- Resident
- 2y ago
"The HOA does a lot to make events around any holidays and special occasions. It really feels like we live in a carnival sometimes :) "
- Trulia User
- Resident
- 2y ago
"Sidewalks and nearby walking trails at lake make for good dog walking. Generally a safe and easy place to walk dogs."
- Trulia User
- Resident
- 2y ago
"4th of july, pool events and club house parties and meetings and seasonal/holiday decorations, good schools are nearby. The hoa also sponsors parties and events at out picnic and lake are with neighborhood boat docks."
- Robin
- Resident
- 3y ago
"We’ve lived here for four years. We love the access to the trails around the lake. Friendly neighborhood with cared-for properties."
- Pat F.
- Visitor
- 3y ago
"People are always walking their dogs but no we don’t have that many dogs that we need a dog park for them to enjoy.Plenty of walking and play areas already. "
- Shelbygalella
- Resident
- 4y ago
"We’ve lived here for almost 2 years. We have a nice amenity center and pool. Lots of trails around large marine creek lake most homes in the area back up to or at least a short walk from. The neighborhood association puts on great events- terrific 4th of July firework show & various other neighborhood events. Neighbors are constantly having ‘driveway drinks ‘ encouraging news neighbors to meet others. "
- Ronnaj74
- Prev. Resident
- 5y ago
"We lived in the neighborhood for 5 years and it's growing! We loved our neighborhood for all it has to offer; great people, schools, and location!"
- Marchand F.
- 11y ago
"Marine Creek Ranch has the best amenities. Live next to a lake and enjoy the pool, hike and bike trails and play areas. Close to schools also!"
LGBTQ Local Legal Protections
LGBTQ Local Legal Protections
Chester Plan is a buildable plan in Marine Creek Ranch. Marine Creek Ranch is a new community in Fort Worth, TX. This buildable plan is a 3 bedroom, 2 bathroom, 1,804 sqft single-family home and was listed by Impression Homes on Oct 16, 2023. The asking price for Chester Plan is $352,990.
