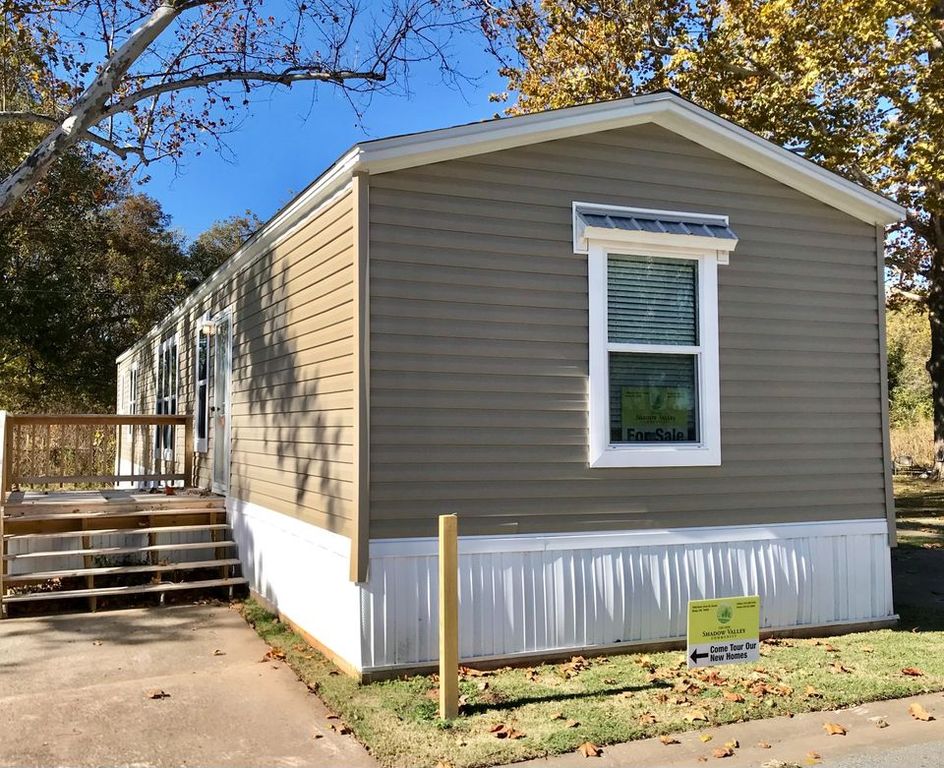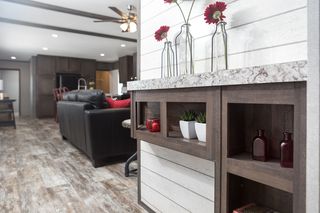


FOR SALENEW CONSTRUCTIONBUILDABLE PLAN
3D VIEW
Jessup Lincoln Plan in Maple Wind MHC by 1216 Management
Ogden, KS 66517
- 3 Beds
- 2 Baths
- 1,200 sqft
- 3 Beds
- 2 Baths
- 1,200 sqft
3 Beds
2 Baths
1,200 sqft
Local Information
© Google
-- mins to
Commute Destination
Description
Introducing the "Lincoln" by Jessup Housing, a 16' x 76' single wide home designed for comfort and convenience. With 3 bedrooms and 2 baths, this home offers spacious living for modern families. The kitchen is the heart of the home, featuring cabinetry surrounding the fridge, a large island with a built-in sink and dishwasher, perfect for meal prep and gatherings. A spacious pantry and laundry room located just behind the kitchen adds functionality to the space. The master bathroom is a luxurious retreat, boasting a large soaking tub, double sinks, and a stand-up shower, ensuring relaxation after a long day. With its thoughtful layout and modern amenities, the "Lincoln" embodies the essence of contemporary living.
Home Highlights
Parking
No Info
Outdoor
Deck
A/C
Heating & Cooling
HOA
None
Price/Sqft
$58
Listed
40 days ago
Home Details for 606 S Park St #TH5ZU5
Interior Features |
|---|
Heating & Cooling Heating: Electric, Forced AirAir ConditioningCooling System: Central AirHeating Fuel: Electric |
Levels, Entrance, & Accessibility Stories: 1 |
Exterior Features |
|---|
Exterior Home Features Roof: Asphalt |
Parking & Garage Parking: Off Street Parking |
Property Information |
|---|
Year Built Year Built: 2024 |
Property Type / Style Property Type: Mobile ManufacturedArchitecture: Manufactured House |
Price & Status |
|---|
Price Price Per Sqft: $58 |
Media |
|---|
All New Homes in Maple Wind MHC
Buildable Plans (4)
| Jessup Lincoln Plan | 3bd 2ba 1,200 sqft | $70,000+ | Check Availability |
| Jessup Jackson Plan | 3bd 2ba 1,200 sqft | $70,000+ | Check Availability |
| Jessup Patton Plan | 3bd 2ba 1,200 sqft | $70,000+ | Check Availability |
| Jessup Grant Plan | 3bd 2ba 1,200 sqft | $70,000+ | Check Availability |
Buildable Plans provided by 1216 Management
Community Description
Welcome to Maple Wind Manufactured Home Community (MHC), where modern living meets comfort and convenience in a picturesque setting. Our community offers new, spacious 3-bedroom, 2-bathroom manufactured homes for sale and rent, providing ample space for families to thrive.
Residents can enjoy a refreshing pool and a spacious clubhouse, serving as the heart of social activity with regular community events for the whole family to enjoy. From BBQs to movie nights, there's always something exciting happening at Maple Wind MHC.
For children, there's a thoughtfully designed playground, while furry friends can stretch their legs and make new pals at the dedicated dog park. With exceptional amenities and a vibrant atmosphere, Maple Wind MHC is the perfect place to call home.
Residents can enjoy a refreshing pool and a spacious clubhouse, serving as the heart of social activity with regular community events for the whole family to enjoy. From BBQs to movie nights, there's always something exciting happening at Maple Wind MHC.
For children, there's a thoughtfully designed playground, while furry friends can stretch their legs and make new pals at the dedicated dog park. With exceptional amenities and a vibrant atmosphere, Maple Wind MHC is the perfect place to call home.
Office Hours
Sales Office
606 S Park St
Ogden, KS 66517
785-537-8118
Similar Homes You May Like
Skip to last item
Skip to first item
What Locals Say about Ogden
- Christina G.
- Resident
- 4y ago
"Quiet neighborhood. Most neighbors stick to themselves and are polite. There saint much in the way of shopping or entertainment in the area. There is no public transportation. Very close to the base and easily accessible for soldiers. "
- Romeoabn96R
- Resident
- 4y ago
"The city of Ogden has failed at maintaining the grass surrounding the neighborhood. These are generally great spots to walk the dogs but due to the high grass it’s nearly impossible. This will also bring snakes and other dangerous animals closer to the buildings where children and dogs often walk."
- Klashnakitty
- Resident
- 5y ago
"It’s a townhome community that was supposed to be more developed and now it is rather stand alone. I like the military. "
- Jgroves85
- Resident
- 5y ago
"I love on a dead end with minimum neighbors. it's near a corn field. it's quite. really nice neighborhood. "
LGBTQ Local Legal Protections
LGBTQ Local Legal Protections
Jessup Lincoln Plan is a buildable plan in Maple Wind MHC. Maple Wind MHC is a new community in Ogden, KS. This buildable plan is a 3 bedroom, 2 bathroom, 1,200 sqft mobile/manufactured and was listed by 1216 Management on Mar 19, 2024. The asking price for Jessup Lincoln Plan is $70,000.
