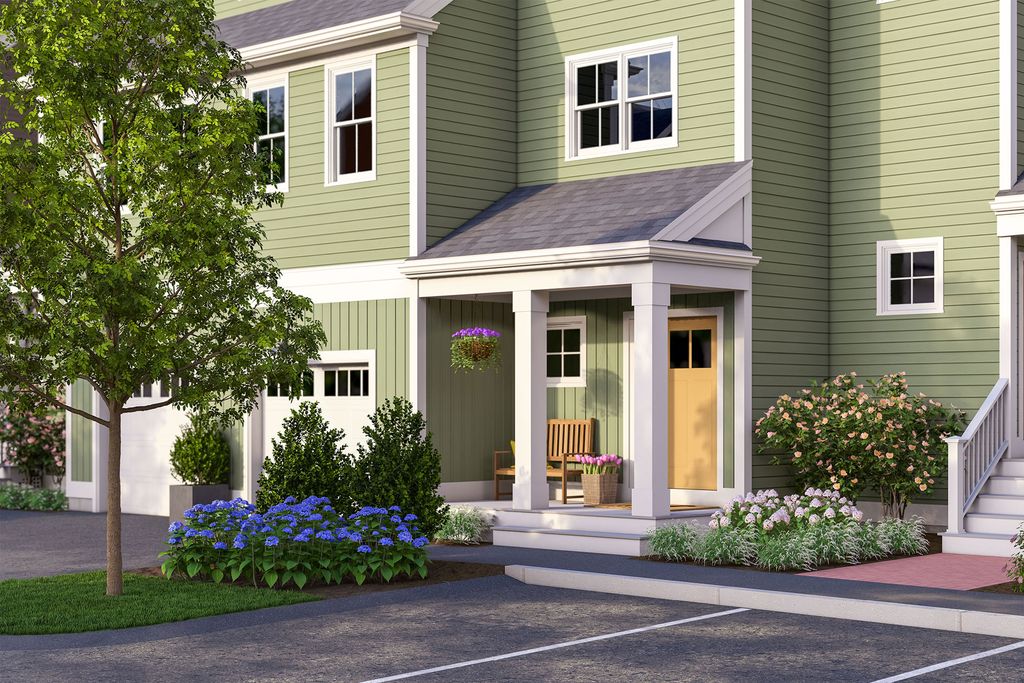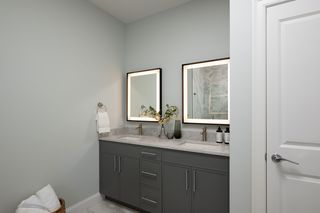


FOR SALENEW CONSTRUCTIONBUILDABLE PLAN
The Hickory Plan in Larkwood by Thorndike Development
Raynham, MA 02767
- 2 Beds
- 3 Baths
- 1,522 sqft
- 2 Beds
- 3 Baths
- 1,522 sqft
2 Beds
3 Baths
1,522 sqft
Local Information
© Google
-- mins to
Commute Destination
Description
FEATURING SINGLE FLOOR LIVING AND TOWNHOMES!
Here is the ground-level home you've been looking for! You'll fall in love with The Hickory's layout and its special features, like the generous covered patio off the living space and the spectacular bay window that fills the whole, open-plan living area with light. Everything is right on one floor, at your fingertips?two bedrooms, the laundry, a pantry, your own private outdoor patio, even access to your private garage. The Hickory is a truly beautiful home, but there are only a few of these ground-level condominiums available, so don't wait!
Here is the ground-level home you've been looking for! You'll fall in love with The Hickory's layout and its special features, like the generous covered patio off the living space and the spectacular bay window that fills the whole, open-plan living area with light. Everything is right on one floor, at your fingertips?two bedrooms, the laundry, a pantry, your own private outdoor patio, even access to your private garage. The Hickory is a truly beautiful home, but there are only a few of these ground-level condominiums available, so don't wait!
Home Highlights
Parking
1 Car Garage
Outdoor
Patio
A/C
Heating & Cooling
HOA
None
Price/Sqft
$354
Listed
14 days ago
Home Details for 643 Church St #NS0RYM
Interior Features |
|---|
Heating & Cooling Heating: Electric, Heat PumpAir ConditioningCooling System: Central AirHeating Fuel: Electric |
Levels, Entrance, & Accessibility Stories: 1 |
Interior Details Number of Rooms: 4Types of Rooms: Dining Room, Guest Room, Living Room, Walk In Closets |
Exterior Features |
|---|
Exterior Home Features Roof: Asphalt |
Parking & Garage Parking Space: 1Parking: Attached Off Street |
Property Information |
|---|
Year Built Year Built: 2024 |
Property Type / Style Property Type: Condo |
Price & Status |
|---|
Price Price Per Sqft: $354 |
All New Homes in Larkwood
Quick Move-in Homes (6)
All (6)
2 bd (4)
3 bd (2)
| 643 Church St #5-1 | 2bd 3ba 1,522 sqft | $539,000 | Check Availability |
| 643 Church St #5-3 | 2bd 2ba 1,959 sqft | $549,000 | Check Availability |
| 643 Church St #4-2 | 2bd 3ba 2,434 sqft | $579,000 | Check Availability |
| 643 Church St #3-1 | 2bd 3ba 1,892 sqft | $629,000 | Check Availability |
| 643 Church St #1-2 | 3bd 3ba 2,296 sqft | $654,000 | Check Availability |
| 643 Church St #13-1 | 3bd 3ba 2,440 sqft | $655,000 | Check Availability |
Quick Move-In Homes provided by MLS PIN
Buildable Plans (8)
All (8)
2 bd (4)
3 bd (4)
| The Hickory Plan | 2bd 3ba 1,522 sqft | $539,000+ | Check Availability |
| The Magnolia Plan | 2bd 2ba 1,959 sqft | $549,000+ | Check Availability |
| The Pine Plan | 2bd 2ba 2,434 sqft | $579,000+ | Check Availability |
| Dogwood Plan | 3bd 2ba 1,878 sqft | $609,000+ | Check Availability |
| The Elm Plan | 3bd 3ba 2,296 sqft | $624,000+ | Check Availability |
| The Chestnut Plan | 2bd 3ba 2,434 sqft | $629,000+ | Check Availability |
| Cedar Mod Plan | 3bd 3ba 2,400 sqft | $639,000+ | Check Availability |
| Birch Plan | 3bd 3ba 2,492 sqft | $649,000+ | Check Availability |
Buildable Plans provided by Thorndike Development
Community Description
$10,000 CASH BACK AT CLOSING (on select lots). FEATURING SINGLE FLOOR LIVING AND TOWNHOMES!
A walk in the woods. An afternoon on the water. A breath of fresh air to welcome you home. This is Larkwood where country living meets modern convenience. Whether your dream home features one floor living or a flex space perfect for that office, family room or extra bedroom, Larkwood has the floor plan for you. Located in historic Raynham Ma just off Route 24 and I-495. It's close to shopping and daily conveniences yet far from ordinary. At Larkwood country living meets modern convenience, designed for both outdoor fun and indoor comfort. Larkwood, where the living is easy. Naturally.
A walk in the woods. An afternoon on the water. A breath of fresh air to welcome you home. This is Larkwood where country living meets modern convenience. Whether your dream home features one floor living or a flex space perfect for that office, family room or extra bedroom, Larkwood has the floor plan for you. Located in historic Raynham Ma just off Route 24 and I-495. It's close to shopping and daily conveniences yet far from ordinary. At Larkwood country living meets modern convenience, designed for both outdoor fun and indoor comfort. Larkwood, where the living is easy. Naturally.
Office Hours
Sales Office
643 Church Street
Raynham, MA 02767
774-406-5696
Similar Homes You May Like
Skip to last item
- Samuel Moor, Marble House Realty, Inc.
- Janet Towner, Right Choice Realty LLC
- Peter Medeiros, J.S. Realty
- Wendy R. Whitty, Whitty Real Estate
- Christopher M. Demakis, Demakis Family Real Estate, Inc.
- Roseanne Grinsell Simmons, A B Realty Group
- Deborah Gallagher Realty
- Julie Etter Team, Berkshire Hathaway HomeServices Evolution Properties
- Cathy Rodrigues, WEICHERT, REALTORS® - Briarwood Real Estate
- The Ponte Group, Keller Williams South Watuppa
- See more homes for sale inRaynhamTake a look
Skip to first item
What Locals Say about Raynham
- Ashley N.
- Resident
- 3y ago
"people are very friendly people and a lot of side streets safe for walking with very minimal traffic"
- Kerrianne B.
- Resident
- 4y ago
"I commute to Dorchester for work it takes about an hour to get to work around 9am everyday and between 45 min-1 hr to get home every night. "
- Ernst.sanon
- Resident
- 4y ago
"Quite good for raising a family, a lot of shop around restaurants in walking distance cheap gas, not much going on overall peaceful "
- Michelle J.
- Resident
- 4y ago
"We have local hometown parades and community days where everyone gets together and supports the local community "
- Michelle J.
- Resident
- 4y ago
"I have lived here for 5 years and it is one of the safest, nicest places I have lived. Friendly neighbors, shopping nearby, nice and quiet. The houses can be very expensive, but there are some nice apartment communities that are well maintained."
- Kip L.
- Resident
- 4y ago
"this is an old folks trailer park 55 and older in raynham near highway 44. I've been stayinghere with my in laws helping out during a health care situation"
- Amy S.
- Resident
- 4y ago
"Family friendly area with excellent elementary school. Super convenient location, small town feel, easy hwy access and easy commute to Boston. "
- Albert D.
- Resident
- 5y ago
"I work locally at a dealership in Brockton commute time at 830am is roughly 19 minutes from my home in Raynham to exit 17a in Brockton. Most nights on way out of work it takes me 22 minutes at most. Very easy commute and not much traffic . "
- Albert D.
- Resident
- 5y ago
"Quiet crime free community, easy to get to local route 44 for shopping . In addition many great green spaces. Johnson pond is nearby and is very easy walk from my country setting housing. Love ease of travel to and from highway "
- Sarah G.
- Resident
- 5y ago
"There are a lot of dogs In The neighborhood and people walk them all the time. There is no dog park though"
- Terry L.
- Resident
- 5y ago
"Plenty of space and room to walk dogs. Quiet cul de sacs, big yards, and everyone seems very respectful of using leashes when walking dogs."
- Betsy F.
- Resident
- 5y ago
"The street can be very busy and there are no sidewalks. There are a good amount of side streets to walk down though. "
LGBTQ Local Legal Protections
LGBTQ Local Legal Protections
The Hickory Plan is a buildable plan in Larkwood. Larkwood is a new community in Raynham, MA. This buildable plan is a 2 bedroom, 3 bathroom, 1,522 sqft condo and was listed by Thorndike Development on Jan 12, 2024. The asking price for The Hickory Plan is $539,000.
