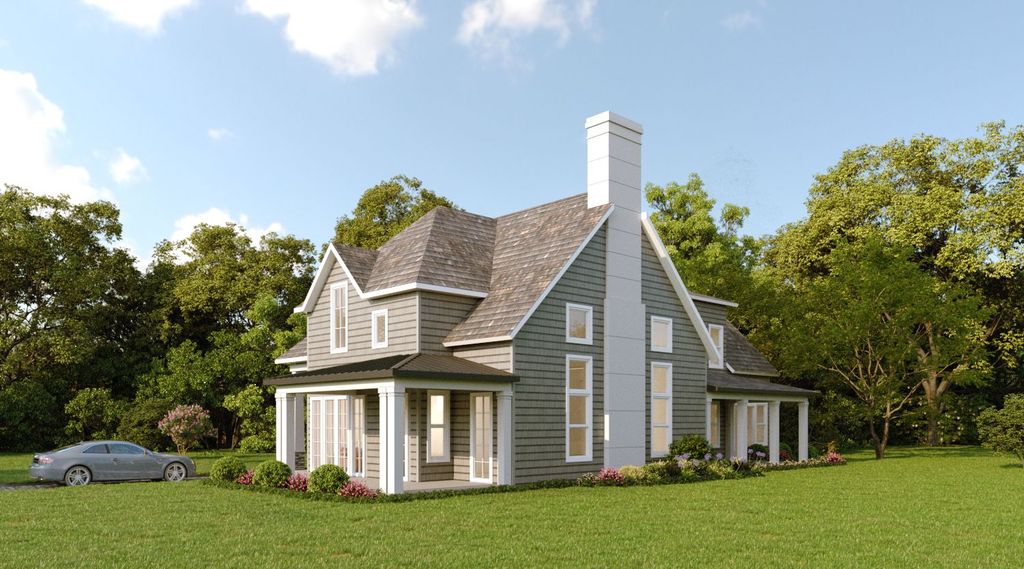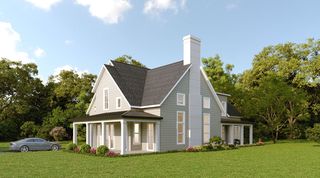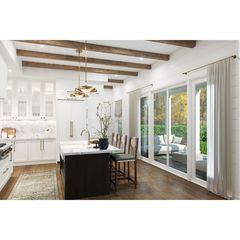


FOR SALENEW CONSTRUCTIONBUILDABLE PLAN
The Mariner Plan in Lakeside Pointe by Beechwood Homes
Sherrills Ford, NC 28673
- 1 Bed
- 2 Baths
- 2,182 sqft
- 1 Bed
- 2 Baths
- 2,182 sqft
1 Bed
2 Baths
2,182 sqft
Local Information
© Google
-- mins to
Commute Destination
Description
Soaring ten-foot first-floor ceilings and an expansive gathering room with a 2-story ceiling and are just some of The Mariner's stunning features.. The vast covered Lanai brings the outdoors in and means you'll have plenty of room both indoors and out. Upstairs this home has all the flexibility you need, offering options like finished storage or bonus rooms, additional bedrooms and additional baths. Whether it is the outside living or the dramatic interior that is important to you, the Mariner has it all.
This flexible home plan allows you to choose between additional bedrooms, more storage or finished bonus rooms.
Offering single-level living that includes a primary suite on the main level, The Cottages at Lakeside Pointe present efficient floor plans that maximize space without compromising on design or comfort. Airy, open environments provide space for entertainment and gathering or a quiet retreat. Choose between a second bedroom, den, or even a breakfast room on the first floor. Additional bedrooms are strategically placed on the second floor along with hybrid flex spaces, and ample storage.
This flexible home plan allows you to choose between additional bedrooms, more storage or finished bonus rooms.
Offering single-level living that includes a primary suite on the main level, The Cottages at Lakeside Pointe present efficient floor plans that maximize space without compromising on design or comfort. Airy, open environments provide space for entertainment and gathering or a quiet retreat. Choose between a second bedroom, den, or even a breakfast room on the first floor. Additional bedrooms are strategically placed on the second floor along with hybrid flex spaces, and ample storage.
Home Highlights
Parking
Garage
Outdoor
No Info
A/C
Contact Manager
HOA
None
Price/Sqft
$264
Listed
12 days ago
Home Details for 7235 Fighting Creek Rd #4D5AMP
Interior Features |
|---|
Levels, Entrance, & Accessibility Stories: 2 |
Interior Details Number of Rooms: 2Types of Rooms: Loft, Walk In Closets |
Property Information |
|---|
Year Built Year Built: 2024 |
Property Type / Style Property Type: Single Family HomeArchitecture: House |
Exterior Features |
|---|
Parking & Garage GarageParking Space: 1Parking: Garage |
Price & Status |
|---|
Price Price Per Sqft: $264 |
All New Homes in Lakeside Pointe
Quick Move-in Homes (1)
All (1)
3 bd (1)
| 4313 Morningstar Mist Dr #1 | 3bd 3ba 2,514 sqft | $682,400 | Check Availability |
Quick Move-In Homes provided by Canopy MLS as distributed by MLS GRID
Buildable Plans (11)
All (11)
1 bd (3)
3 bd (6)
4 bd (2)
| The Mariner Plan | 1bd 2ba 2,182 sqft | $575,900+ | Check Availability |
| The Seaglass Plan | 1bd 2ba 2,358 sqft | $587,900+ | Check Availability |
| The Cove's Edge Plan | 1bd 2ba 2,256 sqft | $591,900+ | Check Availability |
| The Wavecrest Plan | 3bd 3ba 2,576 sqft | $659,900+ | Check Availability |
| The Overlook Plan | 3bd 3ba 3,031 sqft | $688,900+ | Check Availability |
| The Morningstar Plan | 3bd 3ba 2,920 sqft | $744,900+ | Check Availability |
| The Overlook II Plan | 3bd 3ba 2,651 sqft | $749,900+ | Check Availability |
| The Windsurf Plan | 3bd 4ba 2,767 sqft | $759,900+ | Check Availability |
| The Sailmaker Plan | 4bd 4ba 2,924 sqft | $789,900+ | Check Availability |
| The Moonsail Plan | 4bd 4ba 3,369 sqft | $859,900+ | Check Availability |
| The Harborview Plan | 3bd 3ba 4,980 sqft | $1,399,900+ | Check Availability |
Buildable Plans provided by Beechwood Homes
Community Description
Introducing Lakeside Pointe - a spectacular new community offering lake access to all residents along a mile-long stretch of peninsula with breathtaking water vistas.
Nestled in a pristine Lake Norman setting just 30 miles from Charlotte, NC, Lakeside Pointe delivers a unique lifestyle that seamlessly blends dynamic home design, thoughtful amenities, vibrant retail, and an awe-inspiring natural environment. With a range of housing options to choose from, including Townhomes, Cottages, Inland, Waterview, and Waterfront homes, Lakeside Pointe redefines modern living in this idyllic lakeside location.
Nestled in a pristine Lake Norman setting just 30 miles from Charlotte, NC, Lakeside Pointe delivers a unique lifestyle that seamlessly blends dynamic home design, thoughtful amenities, vibrant retail, and an awe-inspiring natural environment. With a range of housing options to choose from, including Townhomes, Cottages, Inland, Waterview, and Waterfront homes, Lakeside Pointe redefines modern living in this idyllic lakeside location.
Office Hours
Sales Office
7235 Fighting Creek Rd.
Sherrills Ford, NC 28673
704-631-9838
By Private Appointment
Similar Homes You May Like
Skip to last item
- Realty Executives of Hickory
- See more homes for sale inSherrills FordTake a look
Skip to first item
What Locals Say about Sherrills Ford
- Sharon B.
- Resident
- 3y ago
"Beautiful neighborhood with wonderful neighbors. Great schools and amazing lake front property. This is heaven!"
- Cindy
- Resident
- 3y ago
"This is a safe area with very friendly people. There are few sidewalks, no bike paths, except mountain biking, and few parks."
- Destiny0687
- Resident
- 4y ago
"I just live with my in-laws for thr time being but love the houses and friendly environment. I usually feel safe in the area as well. "
- Ddorrier
- Resident
- 4y ago
"I do not have a commute because I have retired. This community is out in the country a bit so there is no access to public transportation."
- Barbara F.
- Resident
- 4y ago
"I don’t work out of the home. But I do know there is no mass transit here on our side of Lake Norman."
- Barbara F.
- Resident
- 4y ago
"Every summer we have a lake party and get together. Everyone brings a pot luck dish and we connect. "
- Barbara F.
- Resident
- 4y ago
"I’ve lived in our neighborhood for almost 5 years. Our neighbors are always will to help with anything needed. We have a lake party each July for all our neighbors so we can connect as a unit."
- Robert T
- Resident
- 5y ago
"I am Happily Retired! I don’t commute anymore! However, traffic is heavy on Hwy 150 during work travel hours. So if Hwy 16 is an option it would be the one I would take. "
- Coach40 b.
- Resident
- 5y ago
"You feel like you are so far away from society. Houses aren’t on top of one another. Lot sizes are generous. There are beautifully maintained walking trails in the neighborhood that lead you to South Fork Mountain Creek that runs along the neighborhood. The serenity of this neighborhood is a nice break away from your everyday routine."
- Simplecountrygirl
- Resident
- 6y ago
"I’ve lived here almost 3 years. I’ve had the best neighbors in the world. It’s growing rapidly. It’s safe! Almost no crime."
LGBTQ Local Legal Protections
LGBTQ Local Legal Protections
The Mariner Plan is a buildable plan in Lakeside Pointe. Lakeside Pointe is a new community in Sherrills Ford, NC. This buildable plan is a 1 bedroom, 2 bathroom, 2,182 sqft single-family home and was listed by Beechwood Homes - Carolinas on Jan 18, 2024. The asking price for The Mariner Plan is $575,900.
