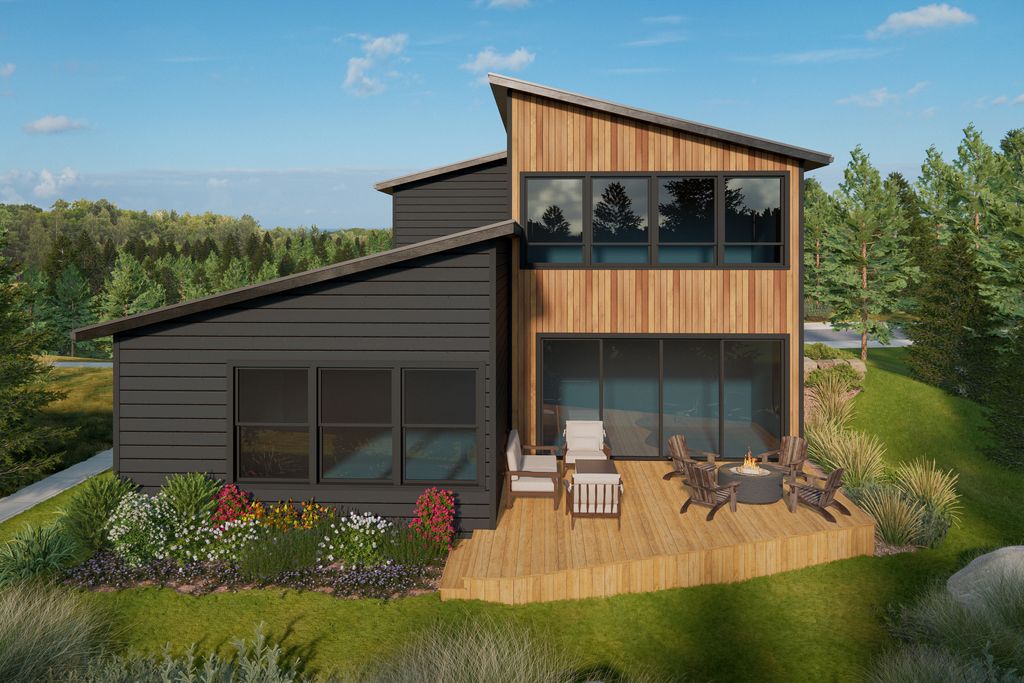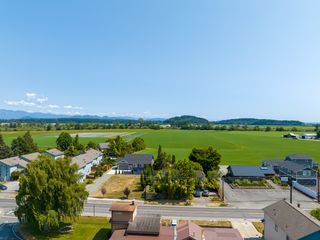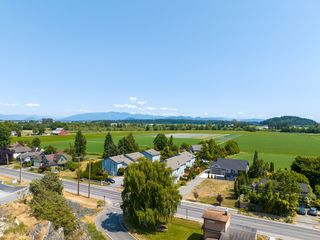


FOR SALENEW CONSTRUCTIONBUILDABLE PLAN
Lot 10 Plan in La Conner Heights by BYK Construction
La Conner, WA 98257
- 4 Beds
- 3 Baths
- 2,610 sqft
- 4 Beds
- 3 Baths
- 2,610 sqft
4 Beds
3 Baths
2,610 sqft
Local Information
© Google
-- mins to
Commute Destination
Description
Welcome to La Conner Heights, a collection of high-end custom homes built by award-winning builder BYK. Set in the heart of Historic La Conner, perched on a cul-de-sac with 360º views of quilted farmlands, majestic Mt Baker, the Cascades & sparkling Salish Seas. Home features 2,610 SF of designer finishes, soaring ceilings, walls of windows, gleaming wood floors & main level living. Chef's kitchen with high-end appliances opens to welcoming gathering spaces. 2 primary suites with luxurious baths, plus 3 add'l BRs. Spacious bonus room could be 5th BR. Stroll to downtown La Conner's vibrant art scene, boutique shopping, farm to table dining & acclaimed marina, your gateway to the San Juan Islands. Easy I-5 access to Seattle & Vancouver BC.
Home Highlights
Parking
2 Car Garage
Outdoor
Deck
A/C
Heating & Cooling
HOA
None
Price/Sqft
$546
Listed
43 days ago
Home Details for 506 High St #OP8P8L
Interior Features |
|---|
Heating & Cooling Heating: Natural Gas, Forced AirAir ConditioningCooling System: Central AirHeating Fuel: Natural Gas |
Levels, Entrance, & Accessibility Stories: 2 |
Interior Details Number of Rooms: 5Types of Rooms: Bonus Room, Family Room, Living Room, Office, Walk In Closets |
Fireplace & Spa Fireplace |
Exterior Features |
|---|
Exterior Home Features Roof: Composition |
Parking & Garage Parking Spaces: 2Parking: Attached |
Property Information |
|---|
Year Built Year Built: 2024 |
Property Type / Style Property Type: Single Family HomeArchitecture: House |
Price & Status |
|---|
Price Price Per Sqft: $546 |
All New Homes in La Conner Heights
Quick Move-in Homes (2)
All (2)
4 bd (2)
| 506 High Street | 4bd 3ba 2,635 sqft | $1,275,000 | Check Availability |
| 502 High Street | 4bd 3ba 2,610 sqft | $1,325,000 | Check Availability |
Quick Move-In Homes provided by NWMLS
Buildable Plans (2)
All (2)
4 bd (1)
5 bd (1)
| Lot 11 Plan | 5bd 5ba 2,635 sqft | $1,375,000+ | Check Availability |
| Lot 10 Plan | 4bd 3ba 2,610 sqft | $1,425,000+ | Check Availability |
Buildable Plans provided by BYK Construction
Community Description
Welcome to La Conner Heights, a collection of high-end custom homes built by award-winning builder BYK. Set in the heart of Historic La Conner, perched on a cul-de-sac with 360º views of quilted farmlands, majestic Mt Baker, the Cascades & sparkling Salish Seas. Home features 2,635 SF of designer finishes, soaring ceilings, walls of windows, gleaming wood floors & seamless flow. Chef's kitchen with high-end appliances opens to welcoming gathering spaces. 2 primary suites with luxurious baths, plus 3 add'l BRs. Spacious bonus room could be 5th BR. Stroll to downtown La Conner's vibrant art scene, boutique shopping, farm to table dining & acclaimed marina, your gateway to the San Juan Islands. Easy I-5 access to Seattle & Vancouver BC.
Office Hours
Sales Office
3018 Commercial Ave
Anacortes, WA 98221
360-293-8008
Similar Homes You May Like
Skip to last item
- NWMLS, Active
- NWMLS, Active
- See more homes for sale inLa ConnerTake a look
Skip to first item
What Locals Say about La Conner
- Alexis S.
- Resident
- 3y ago
"Very pet friendly community, always welcome to walk dogs outside, nice sized sidewalks, people always pick up after themselves."
- Robin D.
- Resident
- 5y ago
"Safe community to raise children, everybody watches out for each other . Beautiful area with lots of places to see and do. "
- Judyisflyfishing
- 9y ago
"Fabulous quiet neighborhood, close to the historic town of La Conner. Walk everywhere....great advantage of this village is it is SAFE!!"
LGBTQ Local Legal Protections
LGBTQ Local Legal Protections
Lot 10 Plan is a buildable plan in La Conner Heights. La Conner Heights is a new community in La Conner, WA. This buildable plan is a 4 bedroom, 3 bathroom, 2,610 sqft single-family home and was listed by BYK Construction on Oct 24, 2023. The asking price for Lot 10 Plan is $1,425,000.
