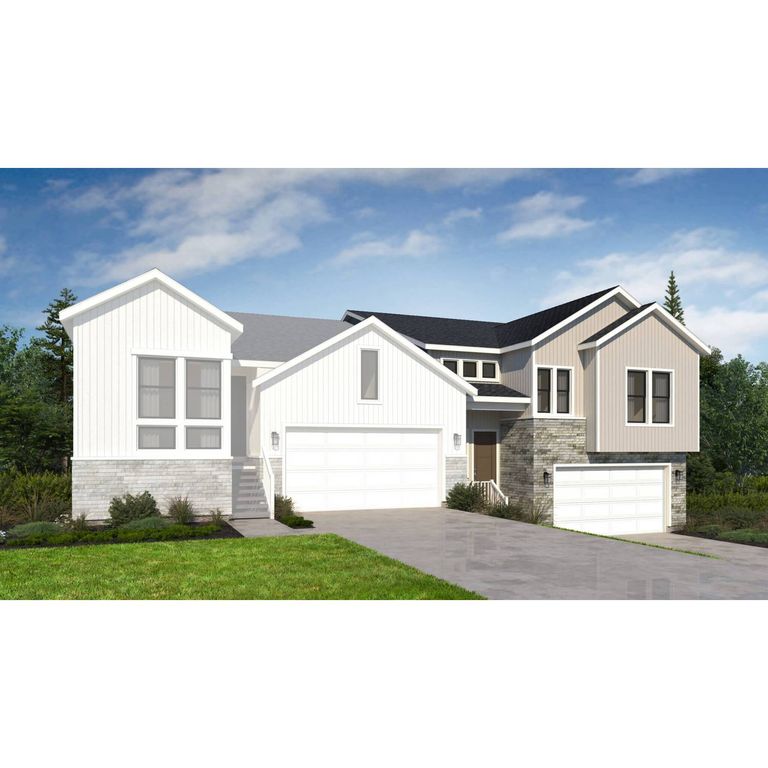


FOR SALENEW CONSTRUCTIONBUILDABLE PLAN
The Belford Plan in Hillside at Castle Rock by BLVD Builders
Castle Rock, CO 80109
Red Hawk- 2 Beds
- 3 Baths
- 2,198 sqft
- 2 Beds
- 3 Baths
- 2,198 sqft
2 Beds
3 Baths
2,198 sqft
Local Information
© Google
-- mins to
Commute Destination
Description
PLAN HIGHLIGHTS
2,198 - 2,546 Sq.Ft
2 - 3 Bedrooms
2.5 Bathrooms
Office
Large Laundry Room
Finished Lower-Level with Rec Room
Garden Level
Covered Deck
2-Bay Garage
2,198 - 2,546 Sq.Ft
2 - 3 Bedrooms
2.5 Bathrooms
Office
Large Laundry Room
Finished Lower-Level with Rec Room
Garden Level
Covered Deck
2-Bay Garage
Home Highlights
Parking
Garage
Outdoor
No Info
A/C
Contact Manager
HOA
None
Price/Sqft
$287
Listed
41 days ago
Home Details for 2203 Grayside Cir #4TUPB4
Interior Features |
|---|
Levels, Entrance, & Accessibility Stories: 1 |
Interior Details Number of Rooms: 1Types of Rooms: Office |
Property Information |
|---|
Year Built Year Built: 2024 |
Property Type / Style Property Type: TownhouseArchitecture: Townhouse |
Exterior Features |
|---|
Parking & Garage GarageParking Spaces: 2Parking: Garage |
Price & Status |
|---|
Price Price Per Sqft: $287 |
All New Homes in Hillside at Castle Rock
Quick Move-in Homes (3)
All (3)
studio (1)
2 bd (1)
3 bd (1)
| 2178 Grayside Circle | Studio 2,691 sqft | $648,450 | Check Availability |
| 2165 Grayside Circle | 3bd 4ba 3,850 sqft | $881,580 | Check Availability |
| 2164 Grayside Cricle | 2bd 3ba 2,019 sqft | $677,258 | Check Availability |
Quick Move-In Homes provided by BLVD Builders,REcolorado
Buildable Plans (6)
All (6)
2 bd (4)
3 bd (2)
| The Belford Plan | 2bd 3ba 2,198 sqft | $629,900+ | Check Availability |
| The Windom Plan | 2bd 3ba 2,019 sqft | $659,900+ | Check Availability |
| The Crestone Plan | 2bd 3ba 1,930 sqft | $745,900+ | Check Availability |
| The Elbert Plan | 3bd 3ba 2,113 sqft | $755,900+ | Check Availability |
| The Ellingwood Plan | 2bd 3ba 1,955 sqft | $774,900+ | Check Availability |
| The Blanca Plan | 3bd 3ba 2,269 sqft | $784,900+ | Check Availability |
Buildable Plans provided by BLVD Builders
Community Description
Patio home living at its finest!
Perfectly placed within Castle Rock, Colorado, Hillside is a boutique low-maintenance active-adult Patio Home community in a picturesque location with exclusive amenities. Offering three stylish collections with distinctive exteriors of single-level living paired and manor homes with an exceptional blend of quality, luxury and value.
Park featuring covered pavilion with indoor and outdoor fireplace, pickleball courts, community gardens, green space and easy access to walking and biking trails. Lock and leave lifestyle including all landscape maintenance and snow removal.
Conveniently located minutes to recreation and entertainment venues including Phillip S. Miller Park and activity complex, Red Hawk Golf Course, yoga, hiking and so much more. Enjoy an abundance of shopping, dining, brew pubs, coffee shops and a variety of entertainment in Downtown Castle Rock only minutes away. Six single-level homes ranging from 1,900 to 2,300 square feet featuring walk-out home sites, finished basements, 2-3 bay garages, covered patios and decks available.
Visit our sales center today!
Perfectly placed within Castle Rock, Colorado, Hillside is a boutique low-maintenance active-adult Patio Home community in a picturesque location with exclusive amenities. Offering three stylish collections with distinctive exteriors of single-level living paired and manor homes with an exceptional blend of quality, luxury and value.
Park featuring covered pavilion with indoor and outdoor fireplace, pickleball courts, community gardens, green space and easy access to walking and biking trails. Lock and leave lifestyle including all landscape maintenance and snow removal.
Conveniently located minutes to recreation and entertainment venues including Phillip S. Miller Park and activity complex, Red Hawk Golf Course, yoga, hiking and so much more. Enjoy an abundance of shopping, dining, brew pubs, coffee shops and a variety of entertainment in Downtown Castle Rock only minutes away. Six single-level homes ranging from 1,900 to 2,300 square feet featuring walk-out home sites, finished basements, 2-3 bay garages, covered patios and decks available.
Visit our sales center today!
Office Hours
Sales Office
2203 Grayside Circle
Castle Rock, CO 80109
720-926-1917
Monday - Saturday 10am - 5pm, Sunday 11am - 5pm
Similar Homes You May Like
Skip to last item
- CENTURY 21 Altitude Real Estate, LLC, MLS#4905483
- RE/MAX Professionals, MLS#2000799
- Kentwood Real Estate Cherry Creek, MLS#8674338
- RE/MAX Professionals, MLS#7000849
- Keller Williams Action Realty LLC, MLS#8639577
- Resident Realty South Metro, MLS#9338507
- Colorado For Sale By Owner Services, MLS#1966331
- MB Homes By Katina, MLS#5383500
- eXp Realty, LLC, MLS#9470426
- PARDEKOOPER REALTY CO, MLS#7722487
- See more homes for sale inCastle RockTake a look
Skip to first item
Neighborhood Overview
Neighborhood stats provided by third party data sources.
What Locals Say about Red Hawk
- Claude H.
- Resident
- 4y ago
"there are cleanup stations on almost every block as well as lots of sidewalks, grassy areas, and access to nearby parks"
- Mitzy G.
- Prev. Resident
- 4y ago
"People are always walking their dogs. But also of owners don’t pick up their dog waste. So beware of where you step. "
- Carsdegroote
- Resident
- 4y ago
"I work at home as do many people in the meadows. Great place to live. You will love the neighborhood and people"
LGBTQ Local Legal Protections
LGBTQ Local Legal Protections
The Belford Plan is a buildable plan in Hillside at Castle Rock. Hillside at Castle Rock is a new community in Castle Rock, CO. This buildable plan is a 2 bedroom, 3 bathroom, 2,198 sqft townhouse and was listed by BLVD Builders on Oct 17, 2023. The asking price for The Belford Plan is $629,900.
