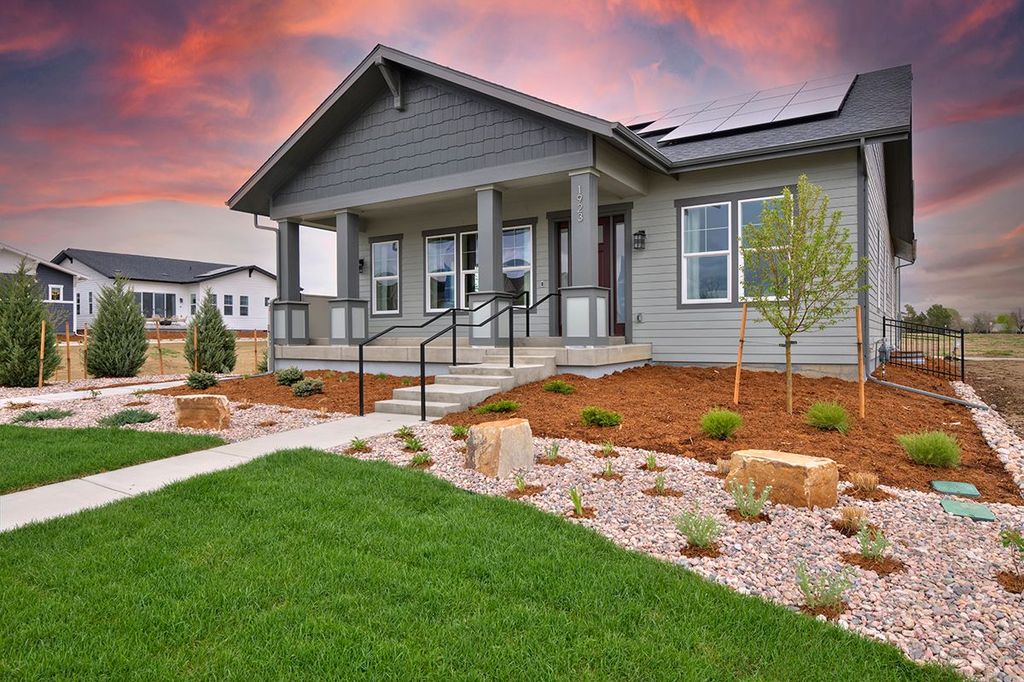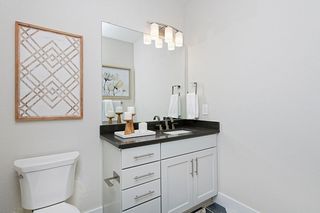


FOR SALENEW CONSTRUCTIONBUILDABLE PLAN
3D VIEW
The Atrium Plan in Harmony Courtyard Homes by Thrive Home Builders
Fort Collins, CO 80524
Water's edge- 4 Beds
- 5 Baths
- 4,361 sqft
- 4 Beds
- 5 Baths
- 4,361 sqft
4 Beds
5 Baths
4,361 sqft
Local Information
© Google
-- mins to
Commute Destination
Description
The Harmony Courtyard Collection at Sonders offer a modern take on the quintessential architectural design of Fort Collins, CO.. This single-level, low-maintenance Atrium home can be customized to fit your needs. Transform this standard 2-bedroom home into a 4-bedroom home by adding an optional second level coach house complete with a spacious bedroom, additional living room and dining area. Personalize this spacious home with professionally curated home design packages offered by Thrive. The Atrium also incorporates Thrive's nationally-recognized and award-winning energy efficiency and sustainability home features.
Additionally, this Veranda home is Zero Energy Ready, LEED Certified, Energy Star Certified, and is EPA Indoor airPLUS certified. Every home in the Sonders community also has the option to incorporate Thrive Carbon-Wise, which delivers a carbon neutral home to you and the community that also lessens the harsh impacts on the environment.
Additionally, this Veranda home is Zero Energy Ready, LEED Certified, Energy Star Certified, and is EPA Indoor airPLUS certified. Every home in the Sonders community also has the option to incorporate Thrive Carbon-Wise, which delivers a carbon neutral home to you and the community that also lessens the harsh impacts on the environment.
Home Highlights
Parking
Garage
Outdoor
No Info
A/C
Contact Manager
HOA
None
Price/Sqft
$147
Listed
69 days ago
Home Details for 1923 Squib Ln #5F81JU
Interior Features |
|---|
Levels, Entrance, & Accessibility Stories: 1 |
Property Information |
|---|
Year Built Year Built: 2024 |
Property Type / Style Property Type: Single Family HomeArchitecture: House |
Exterior Features |
|---|
Parking & Garage GarageParking Spaces: 2Parking: Garage |
Price & Status |
|---|
Price Price Per Sqft: $147 |
Media |
|---|
All New Homes in Harmony Courtyard Homes
Quick Move-in Homes (5)
All (5)
2 bd (1)
3 bd (4)
| 2002 Squib Ln | 2bd 2ba 2,876 sqft | $636,203 | Check Availability |
| 2021 Squib Ln | 3bd 4ba 3,464 sqft | $744,115 | Check Availability |
| 2009 Squib Ln | 3bd 3ba 3,250 sqft | $769,976 | Check Availability |
| 2015 Squib Ln | 3bd 4ba 3,768 sqft | $789,559 | Check Availability |
| 1929 Squib Ln | 3bd 3ba 2,876 sqft | $858,633 | Check Availability |
Quick Move-In Homes provided by IRES,Thrive Home Builders
Buildable Plans (3)
All (3)
4 bd (3)
| The Galleria Plan | 4bd 4ba 3,843 sqft | $623,900+ | Check Availability |
| The Veranda Plan | 4bd 5ba 4,057 sqft | $633,900+ | Check Availability |
| The Atrium Plan | 4bd 5ba 4,361 sqft | $638,900+ | Check Availability |
Buildable Plans provided by Thrive Home Builders
Community Description
The Harmony Courtyard Collection by Thrive Home Builders at Sonders offers three plans that incorporate quintessential architectural design known to Fort Collins, with expansive and inviting porches situated perfectly at the front of each home. These thoughtfully designed homes in the master-planned Sonders community with open floor plans can be transformed to fit your needs for today, tomorrow, and also with multi-generational living in mind. A 2-bedroom home can become a 4-bedroom home by adding a second level coach house complete with a spacious bedroom, additional living room, dining area, bathroom, and washer/dryer area. These homes are alley-loaded and come standard with a fenced-in yard.
Sonders' master-planned community connects its homeowners to the great outdoors with access to Richard's Lake where you can play, fish, paddleboard, canoe, walk, and more. This unique neighborhood is located only 5 miles north of Fort Collins' charming downtown featuring an abundance of cultural arts, history, craft brews, and a variety of cuisine.
These nationally recognized award-winning green and innovative homes designs are LEED® Certified, EPA Indoor airPLUS Qualified, solar-powered, and Zero Energy Ready. Thrive also now offers a carbon neutral home package that makes your home healthier for you and the planet through Thrive's Carbon-Wise® building approach. Visit the Harmony Courtyard model to experience the Thrive difference.
Sonders' master-planned community connects its homeowners to the great outdoors with access to Richard's Lake where you can play, fish, paddleboard, canoe, walk, and more. This unique neighborhood is located only 5 miles north of Fort Collins' charming downtown featuring an abundance of cultural arts, history, craft brews, and a variety of cuisine.
These nationally recognized award-winning green and innovative homes designs are LEED® Certified, EPA Indoor airPLUS Qualified, solar-powered, and Zero Energy Ready. Thrive also now offers a carbon neutral home package that makes your home healthier for you and the planet through Thrive's Carbon-Wise® building approach. Visit the Harmony Courtyard model to experience the Thrive difference.
Office Hours
Sales Office
1923 Squib Lane
Fort Collins, CO 80524
970-661-3067
Monday-Friday: 10am - 5pm, Saturday: 11am-5pm, Sunday: Noon-5pm
Similar Homes You May Like
Skip to last item
- Batey Mcgraw, DFH Colorado Realty LLC
- Leslie Moen, C3 Real Estate Solutions, LLC
- Judy Clingan, RE/MAX Alliance-Crossroads
- The Duggar Team, Group Harmony
- Leslie Moen, C3 Real Estate Solutions, LLC
- See more homes for sale inFort CollinsTake a look
Skip to first item
Neighborhood Overview
Neighborhood stats provided by third party data sources.
LGBTQ Local Legal Protections
LGBTQ Local Legal Protections
The Atrium Plan is a buildable plan in Harmony Courtyard Homes. Harmony Courtyard Homes is a new community in Fort Collins, CO. This buildable plan is a 4 bedroom, 5 bathroom, 4,361 sqft single-family home and was listed by Thrive Home Builders on Oct 19, 2023. The asking price for The Atrium Plan is $638,900.
