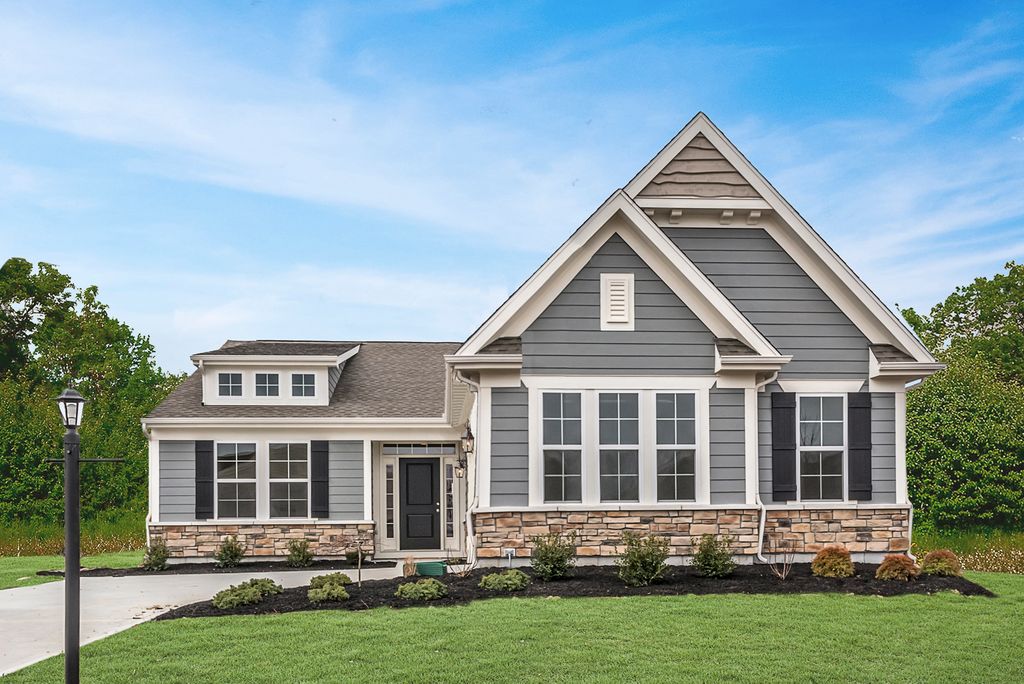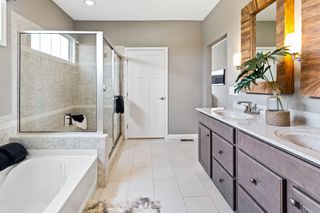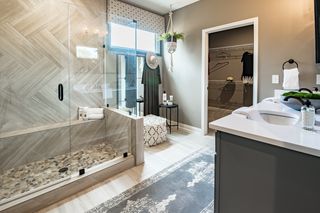


FOR SALENEW CONSTRUCTIONBUILDABLE PLAN
3D VIEW
Maxwell Plan in Hampton Walk by Fischer Homes
McCordsville, IN 46055
- 2 Beds
- 2 Baths
- 1,856 sqft
- 2 Beds
- 2 Baths
- 1,856 sqft
2 Beds
2 Baths
1,856 sqft
Local Information
© Google
-- mins to
Commute Destination
Description
Tour Our Decorated ModelYou'll love the split bedroom design of this functional, low-maintenance patio home. The master bedroom is located towards the back of the home offering a private bath complete with soaking tub or optional deluxe shower, and walk-in closet. Located at the front of the home you will find a study and second bathroom.The main living space boasts a large seating island and is open to a generous great room and morning room. Enjoy your morning coffee on your included covered patio that has entry from both the morning room and master bedroom.
Home Highlights
Parking
Garage
Outdoor
No Info
A/C
Contact Manager
HOA
None
Price/Sqft
$200
Listed
59 days ago
Home Details for 7252 Bayview Run #X912G
Interior Features |
|---|
Levels, Entrance, & Accessibility Stories: 1 |
Property Information |
|---|
Year Built Year Built: 2024 |
Property Type / Style Property Type: Single Family HomeArchitecture: House |
Exterior Features |
|---|
Parking & Garage GarageParking Spaces: 2Parking: Garage |
Price & Status |
|---|
Price Price Per Sqft: $200 |
Media |
|---|
All New Homes in Hampton Walk
Quick Move-in Homes (10)
All (10)
2 bd (2)
3 bd (3)
4 bd (5)
| 6120 Wainscott Trce | 2bd 2ba 1,227 sqft | $299,990 | Check Availability |
| 6080 Wainscott Trce | 2bd 2ba 1,227 sqft | $309,990 | Check Availability |
| 6142 Wainscott Trce | 3bd 3ba 2,171 sqft | $329,990 | Check Availability |
| 6164 Wainscott Trce | 3bd 3ba 2,171 sqft | $349,990 | Check Availability |
| 7201 Bailow Ct | 3bd 2ba 1,809 sqft | $424,990 | Check Availability |
| 7248 Bailow Ln | 4bd 3ba 2,284 sqft | $424,990 | Check Availability |
| 7293 Bailow Ln | 4bd 3ba 2,263 sqft | $434,990 | Check Availability |
| 7255 Bailow Ln | 4bd 3ba 2,539 sqft | $449,990 | Check Availability |
| 7214 Bayview Run | 4bd 3ba 2,797 sqft | $549,990 | Check Availability |
| 7316 Bayview Run | 4bd 3ba 4,386 sqft | $594,990 | Check Availability |
Quick Move-In Homes provided by MIBOR as distributed by MLS GRID
Buildable Plans (20)
All (20)
2 bd (7)
3 bd (5)
4 bd (8)
| Wembley Plan | 2bd 2ba 1,247 sqft | $270,990+ | Check Availability |
| Amelia Plan | 2bd 2ba 1,683 sqft | $360,990+ | Check Availability |
| Greenbriar Plan | 3bd 2ba 1,983 sqft | $370,990+ | Check Availability |
| Maxwell Plan | 2bd 2ba 1,856 sqft | $371,990+ | Check Availability |
| Camden Plan | 2bd 2ba 1,859 sqft | $373,990+ | Check Availability |
| Wilmington Plan | 2bd 2ba 1,725 sqft | $375,990+ | Check Availability |
| Yosemite Plan | 3bd 3ba 2,258 sqft | $376,990+ | Check Availability |
| DaVinci Plan | 3bd 2ba 1,730 sqft | $377,990+ | Check Availability |
| Morgan Plan | 2bd 2ba 1,810 sqft | $380,990+ | Check Availability |
| Fairfax Plan | 4bd 3ba 2,330 sqft | $395,990+ | Check Availability |
| Tustin Plan | 2bd 3ba 2,097 sqft | $399,990+ | Check Availability |
| Jensen Plan | 4bd 3ba 2,794 sqft | $403,990+ | Check Availability |
| Breckenridge Plan | 4bd 3ba 3,135 sqft | $415,990+ | Check Availability |
| Miles Plan | 3bd 3ba 2,437 sqft | $440,990+ | Check Availability |
| Charles Plan | 3bd 3ba 2,457 sqft | $463,990+ | Check Availability |
| Wyatt Plan | 4bd 3ba 2,731 sqft | $470,990+ | Check Availability |
| Grandin Plan | 4bd 2ba 2,711 sqft | $482,990+ | Check Availability |
| Foster Plan | 4bd 2ba 2,954 sqft | $490,990+ | Check Availability |
| Avery Plan | 4bd 2ba 2,535 sqft | $492,990+ | Check Availability |
| Blair Plan | 4bd 2ba 3,029 sqft | $527,990+ | Check Availability |
Buildable Plans provided by Fischer Homes
Community Description
Immerse yourself in a world of possibilities with Fischer Homes' diverse array of new home designs! Explore the perfect blend of luxury and low-maintenance living with our Paired Patio Home, Midtown, Maple Street, and Designer collections. From single-family homes to hassle-free options, each collection is a testament to innovation and style. Elevate your living experience with Fischer Homes?where every home is a unique masterpiece, and the choice is yours for the making. Learn more about the Townes at Hampton Walk and our newest collection in Indianapolis! Dive into our newest blog to explore the emerging developments in McCordsville, IN!
Office Hours
Sales Office
7333 Bailow Lane
McCordsville / Geist, IN 46055
317-348-4135
Similar Homes You May Like
Skip to last item
- CENTURY 21 Scheetz, Active
- HMS Real Estate, LLC, Active
- HMS Real Estate, LLC, Active
- Berkshire Hathaway Home, Active
- Berkshire Hathaway Home, Active
- See more homes for sale inMcCordsvilleTake a look
Skip to first item
What Locals Say about McCordsville
- David Sharer
- Resident
- 4mo ago
"The neighborhood is so friendly and united for this community. That which is important for us to feel comfortable and safe. Also for our kids can play and riding the bike around the community. This community is about trust and respect for each others. "
- James W.
- Resident
- 3y ago
"Very friendly, family oriented, peaceful, with a chill atmosphere. Me and my wife are in our early 30’s and it’s a good mix of people. "
- Hblaudow
- Resident
- 4y ago
"Children with learning disabilities struggle in public schools. Neighbors are friendly and several children "
- Richard Y.
- Resident
- 4y ago
"they would love walking their dogs. lots of sidewalks not to mention the park with doggy bags and many areas to walk them. "
- CR
- Resident
- 4y ago
"Few people in McCordsville are cordial or nice. Most people here want desperately to be considered Geist because they think they have money. Most are stuck up and if you’re an outsider then reconsider moving here. "
- Luke L.
- Resident
- 5y ago
"Great schools, good lighting outside, lots of outdoor recreation space for kids to play. Friendly small town feel with big city convenience s."
- Patrick Bartell
- Resident
- 5y ago
"Wonderful neighbors, close to everyone, safe and quiet. Fantastic place to live. A growing, close knit community"
- Veronica A.
- Resident
- 5y ago
"The city is always improving roadways for easy commuting. Easy access to major interstates makes it fast and convenient to get in and out of the city."
LGBTQ Local Legal Protections
LGBTQ Local Legal Protections
Maxwell Plan is a buildable plan in Hampton Walk. Hampton Walk is a new community in McCordsville, IN. This buildable plan is a 2 bedroom, 2 bathroom, 1,856 sqft single-family home and was listed by Fischer Homes on Oct 19, 2023. The asking price for Maxwell Plan is $371,990.
