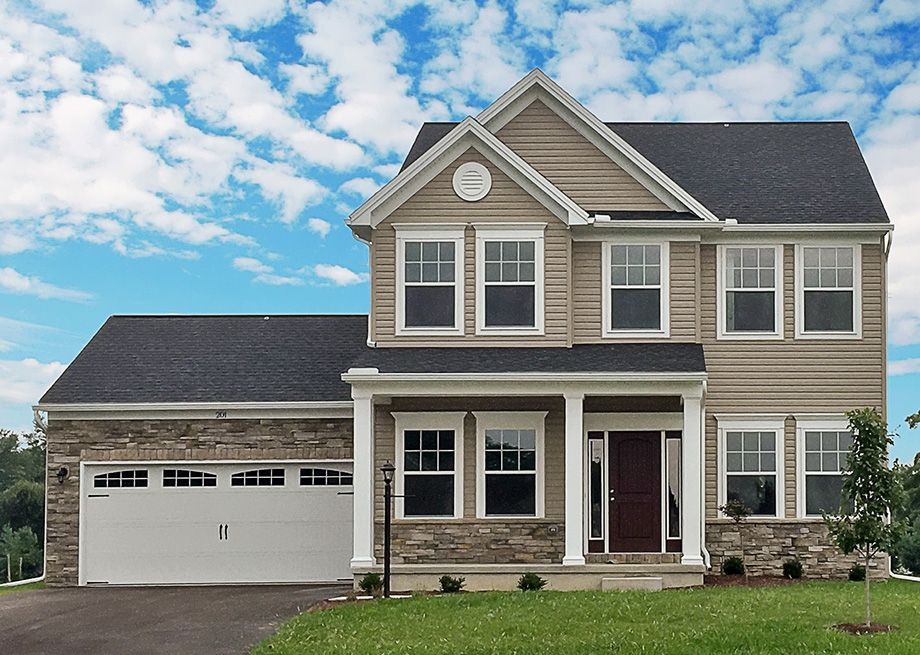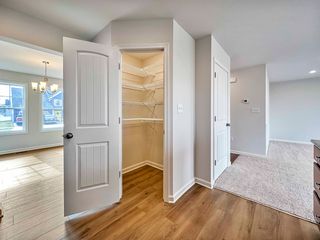


FOR SALENEW CONSTRUCTIONBUILDABLE PLAN
3D VIEW
Brandywine Plan in Grays Pointe - Single Family Homes by S&A Homes
Port Matilda, PA 16870
- 3 Beds
- 3 Baths
- 1,897 sqft
- 3 Beds
- 3 Baths
- 1,897 sqft
3 Beds
3 Baths
1,897 sqft
Local Information
© Google
-- mins to
Commute Destination
Description
The Brandywine is a is a comfortable two-story home offering 1,897 square feet of living space with three-to-four bedrooms, two-and-a-half baths, a two-car, front-entry garage and a full unfinished basement.Guests are immediately welcomed inside to the foyer with formal dining room and flexible living room, perfect for a home office, on either adjoining side. The dining room continues toward the rear of the home into the L-shaped kitchen with corner pantry and wraparound bar overhang overlooking the rear breakfast area. The seamlessly connected dining room, kitchen, breakfast area and family room offer the perfect backdrop for entertaining friends and family.The upper-level features two generous secondary bedrooms toward the front of the home, a shared hallway bath, a central laundry room, and luxurious owners suite encompassing the entire rear of the home. The owners suite has a U-shaped walk-in closet and deluxe bath featuring a dual vanity, walk-in shower, and private water closet.Personalization options for the Brandywine include a morning room off the rear of the home at the breakfast area, a great room fireplace. Upstairs, choose a finished bonus room over the garage, or a luxury owners bath with oversized garden tub. Finished basement options include a recreation room, flex space, and full bath: perfect for a home gym, entertainment space or more,
Home Highlights
Parking
2 Car Garage
Outdoor
No Info
A/C
Heating & Cooling
HOA
None
Price/Sqft
$248
Listed
36 days ago
Home Details for Phoebe Rd #FLXLA6
Interior Features |
|---|
Heating & Cooling Heating: Natural Gas, Forced AirAir ConditioningCooling System: Central AirHeating Fuel: Natural Gas |
Levels, Entrance, & Accessibility Stories: 2 |
Interior Details Number of Rooms: 4Types of Rooms: Dining Room, Family Room, Living Room, Walk In Closets |
Property Information |
|---|
Year Built Year Built: 2024 |
Property Type / Style Property Type: Single Family HomeArchitecture: House |
Exterior Features |
|---|
Parking & Garage Parking Spaces: 2Parking: Attached |
Price & Status |
|---|
Price Price Per Sqft: $248 |
Media |
|---|
All New Homes in Grays Pointe - Single Family Homes
Quick Move-in Homes (1)
All (1)
3 bd (1)
| 130 Phoebe Rd | 3bd 2ba 1,699 sqft | $519,900 | Check Availability |
Quick Move-In Homes provided by Bright MLS
Buildable Plans (11)
All (11)
3 bd (6)
4 bd (5)
| Elmcrest Plan | 3bd 2ba 1,385 sqft | $434,900+ | Check Availability |
| Brandywine Plan | 3bd 3ba 1,897 sqft | $469,900+ | Check Availability |
| Rockford Plan | 3bd 2ba 1,699 sqft | $469,900+ | Check Availability |
| Monroe Plan | 3bd 3ba 1,680 sqft | $474,900+ | Check Availability |
| Aspen Plan | 3bd 2ba 1,837 sqft | $484,900+ | Check Availability |
| Greenwood Plan | 4bd 3ba 2,071 sqft | $489,900+ | Check Availability |
| Fairmont Plan | 3bd 3ba 2,021 sqft | $489,900+ | Check Availability |
| Crestmont Plan | 4bd 3ba 2,118 sqft | $494,900+ | Check Availability |
| Dartmouth Plan | 4bd 3ba 2,243 sqft | $524,900+ | Check Availability |
| Bayberry Plan | 4bd 3ba 2,289 sqft | $529,900+ | Check Availability |
| Newport Plan | 4bd 3ba 2,463 sqft | $539,900+ | Check Availability |
Buildable Plans provided by S&A Homes
Community Description
New Phase Just Released! Quick Move-in Home Available.Few communities can matchthe value and amenities that Grays Pointe has to offer. Located within the State CollegeSchool District, and just 2 miles from I-99, Grays Pointe is part of the GraysWoods master-planned community. Residents will enjoy an ultra-convenient locationadjacent to the award-winning Grays Woods Elementary school, and easyaccess to walking trails, bike paths, and an upcoming 40-acre townshippark. The community is just 5 minutesfrom the area's best shopping including Wegmans, Target, Trader Joes,Home Goods, and much more.Click the floorplan cards below for more details about each home.
Office Hours
Sales Office
800 Science Park Road
State College, PA 16803
814-662-9858
By Appt: Monday-Friday 10-6; Saturday 10-5 & Sunday 12-5
Similar Homes You May Like
Skip to last item
- Kissinger, Bigatel & Brower
- See more homes for sale inPort MatildaTake a look
Skip to first item
What Locals Say about Port Matilda
- Mackenzie W.
- Resident
- 4y ago
"Have a car or you’re burnt. Nowhere delivers to my house, and I’m walking distance to Lykens..... Uber rides from the u on an average $51, for a 15 minute highway ride..."
- Rondaleduran
- Resident
- 4y ago
"It’s really quiet, if you like the quiet and are able to manage time and have a vehicle. Move here it’s wonderful, if you have no vehicle don’t. If you are horrible with alarm clocks don’t. Other than that your pretty good, no you will not speak to your neighbors so... don’t move here looking for that neighborly fix it’s not going to happen. This message is written like a rant. You should read it like that. "
- Erinames
- 11y ago
"With the recent completion of SR 99/ US 322 alternate, Port Matilda is highly accessible (10 minutes from State College). There is an elementary school in town (with an incredible playground) and a park (with pretty decent amenities). Also, the local gas station/ convenience store, Lykens, offers a great selection of grocery items, pre made food, movie rentals, ice cream. The only other place to eat in town is Brothers Pizza (which is a nice little italian restaurant - very casual). Port Matilda doesnt have much in it, but as a bedroom community for State College it has enough, and State College is only 10 mins away. Close to State College without the hassle of living in State College. "
LGBTQ Local Legal Protections
LGBTQ Local Legal Protections
Brandywine Plan is a buildable plan in Grays Pointe - Single Family Homes. Grays Pointe - Single Family Homes is a new community in Port Matilda, PA. This buildable plan is a 3 bedroom, 3 bathroom, 1,897 sqft single-family home and was listed by S&A Homes on Feb 29, 2024. The asking price for Brandywine Plan is $469,900.
