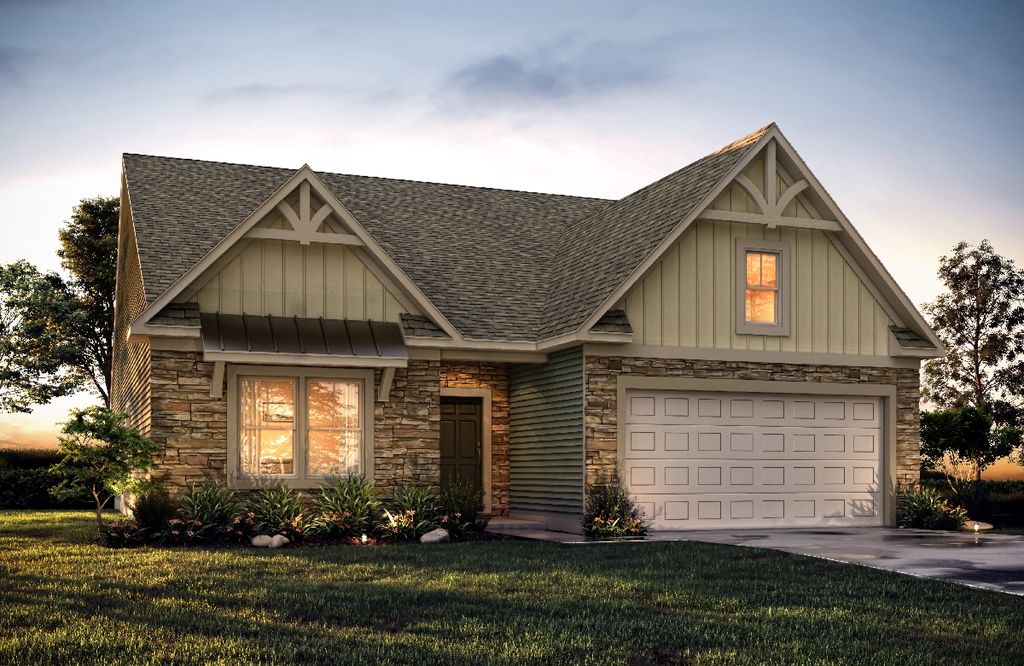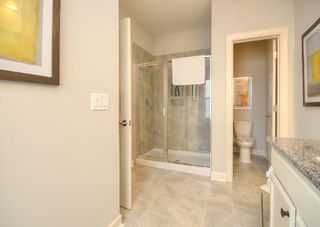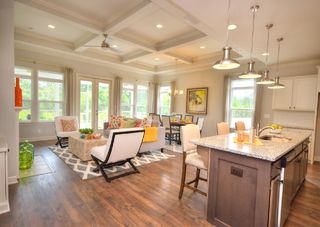


FOR SALENEW CONSTRUCTIONBUILDABLE PLAN
The Vale Plan in Garmon Mill Estates by True Homes - Charlotte
Midland, NC 28107
- 3 Beds
- 2 Baths
- 2,000 sqft
- 3 Beds
- 2 Baths
- 2,000 sqft
3 Beds
2 Baths
2,000 sqft
Local Information
© Google
-- mins to
Commute Destination
Description
The Vale, one of our most versatile ranch floorplans, ranges in size from 2,000 - 3,260 sq.ft. and features 3 - 4 Bedrooms and 2 - 3 Bathrooms. Large Bedrooms 2 and 3 along with a Full Bath greets you as you enter The Vale. Pass through to an Open Concept Island Kitchen that looks into a massive Great Room area where you have the option to add a fireplace as well as Luxury Sliding Door Panels off the back of the home into the Covered Porch. Also featured on the first floor is a large Owner's Suite that has a sizeable Owner's Bathroom and large, separated His and Hers walk-in closets. If you need more space, look at adding the Optional Bonus Room 2nd Floor which allows you to add a Bonus Room, Another Bathroom or even another Bedroom. Additional options are available to customize The Vale floorplan further.
Home Highlights
Parking
Garage
Outdoor
No Info
A/C
Contact Manager
HOA
None
Price/Sqft
$234
Listed
43 days ago
Home Details for 11959 Garmon Mill Estates Dr #J7DCN3
Interior Features |
|---|
Levels, Entrance, & Accessibility Stories: 1 |
Interior Details Number of Rooms: 1Types of Rooms: Walk In Closets |
Fireplace & Spa Fireplace |
Property Information |
|---|
Year Built Year Built: 2024 |
Property Type / Style Property Type: Single Family HomeArchitecture: House |
Exterior Features |
|---|
Parking & Garage GarageParking Spaces: 2Parking: Garage |
Price & Status |
|---|
Price Price Per Sqft: $234 |
Media |
|---|
All New Homes in Garmon Mill Estates
Buildable Plans (10)
All (10)
2 bd (3)
3 bd (6)
4 bd (1)
| The Aria Plan | 3bd 3ba 1,603 sqft | $361,000+ | Check Availability |
| The Dobson Plan | 3bd 2ba 1,587 sqft | $366,900+ | Check Availability |
| The Knox Plan | 3bd 3ba 1,819 sqft | $373,900+ | Check Availability |
| The Cyprus Plan | 2bd 2ba 1,693 sqft | $391,900+ | Check Availability |
| The Declan Plan | 2bd 2ba 1,686 sqft | $438,040+ | Check Availability |
| The Montcrest Plan | 2bd 2ba 1,836 sqft | $442,400+ | Check Availability |
| The Bayside Plan | 3bd 2ba 1,680 sqft | $449,700+ | Check Availability |
| The Wayne Plan | 3bd 3ba 2,656 sqft | $457,400+ | Check Availability |
| The Winslow Plan | 4bd 3ba 3,614 sqft | $466,400+ | Check Availability |
| The Vale Plan | 3bd 2ba 2,000 sqft | $467,400+ | Check Availability |
Buildable Plans provided by True Homes - Charlotte
Community Description
NEW PHASE COMING SOON - Garmon Mill Estates, is located in Stanfield - in very desirable Stanly County and just minutes from nearby Locust and Midland. This community features our beautiful semi-custom homes on wooded 1.2 acre lots! Garmon Mill Estates combines the best of small town character and city conveniences. Also located near Albemarle which is within 15 minutes of great outdoor activities at Morrow Mountain state park, Lake Tillery and Badin Lake. Garmon Mill Estates offers an unprecedented value in the marketplace and features the Elements Collection of New Homes starting from the $300's.
Office Hours
Sales Office
11959 Garmon Mill Estates Drive
Midland, NC 28107
803-824-2900
Mon - Fri: 12 pm - 6 pm Sat: 10 am - 6 pmSun: 1 pm - 6 pm
Similar Homes You May Like
Skip to last item
- Choice One Realty Experts LLC
- See more homes for sale inMidlandTake a look
Skip to first item
LGBTQ Local Legal Protections
LGBTQ Local Legal Protections
The Vale Plan is a buildable plan in Garmon Mill Estates. Garmon Mill Estates is a new community in Midland, NC. This buildable plan is a 3 bedroom, 2 bathroom, 2,000 sqft single-family home and was listed by True Homes - Charlotte on Oct 25, 2023. The asking price for The Vale Plan is $467,400.
