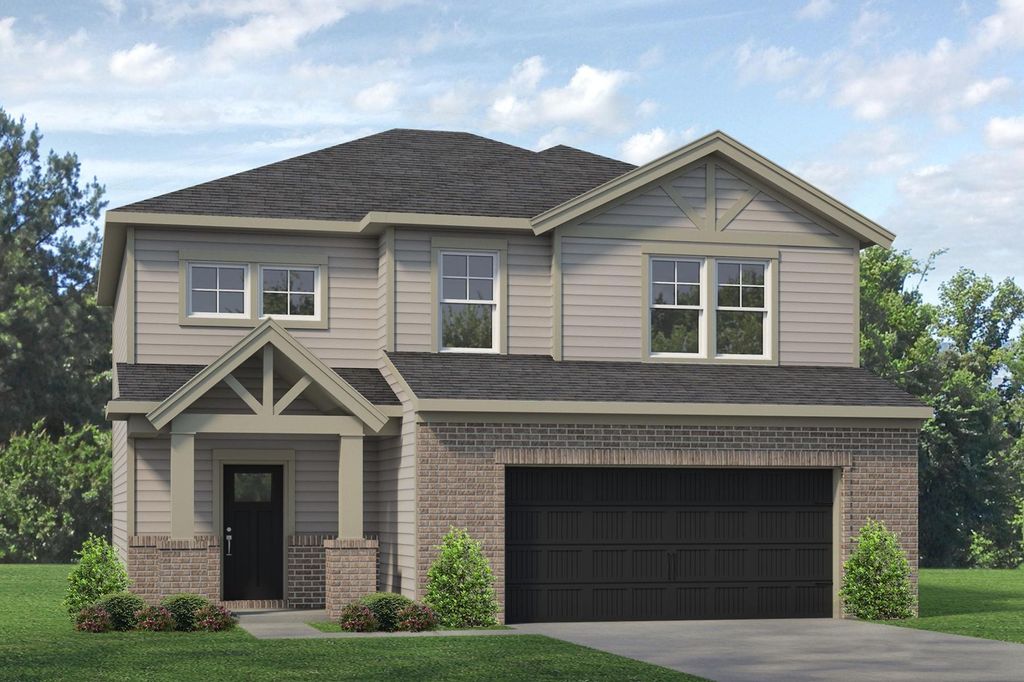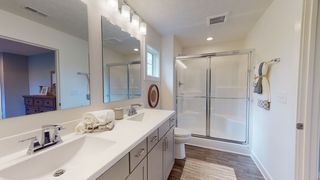


FOR SALENEW CONSTRUCTIONBUILDABLE PLAN
Cumberland Craftsman Plan in Forest Canton Heights by Jagoe Homes
Tell City, IN 47586
- 3 Beds
- 3 Baths
- 2,054 sqft
- 3 Beds
- 3 Baths
- 2,054 sqft
3 Beds
3 Baths
2,054 sqft
Local Information
© Google
-- mins to
Commute Destination
Description
Construction Status: Design & Build | This popular Freedom Series floor plan allows room to grow. The standard floor plan features an enormous two-story foyer that will wow all who enter or personalize your space with an expanded loft or 4th bedroom upstairs instead. Either way, storage is maximum in the foyer, with two large closets for coats or seasonal storage. Enjoy the large family room, dining area, and kitchen with ample natural lighting and panoramic views of your backyard. The powder bath and laundry with included pantry shelving are conveniently located off the kitchen. Upstairs establishes your private family retreat, with an owner's suite, ensuite bath, and large walk-in closet, two sizeable bedrooms, a second full bath, and a loft. | How plan pricing works: You and the builder design the home that's right for you. The final price will vary based on your chosen floor plan, home site, and personalized options.
Home Highlights
Parking
2 Car Garage
Outdoor
Patio
A/C
Heating & Cooling
HOA
None
Price/Sqft
$160
Listed
68 days ago
Home Details for 9040 Dr N James Ave #Z22NGQ
Interior Features |
|---|
Heating & Cooling Heating: Natural Gas, Forced AirAir ConditioningCooling System: Central AirHeating Fuel: Natural Gas |
Levels, Entrance, & Accessibility Stories: 2 |
Interior Details Number of Rooms: 3Types of Rooms: Bonus Room, Loft, Walk In Closets |
Exterior Features |
|---|
Exterior Home Features Roof: Shake |
Parking & Garage Parking Spaces: 2Parking: Attached |
Property Information |
|---|
Year Built Year Built: 2024 |
Property Type / Style Property Type: Single Family HomeArchitecture: House |
Price & Status |
|---|
Price Price Per Sqft: $160 |
Media |
|---|
All New Homes in Forest Canton Heights
Buildable Plans (6)
All (6)
3 bd (3)
4 bd (3)
| Summit Craftsman Plan | 3bd 2ba 1,535 sqft | $299,900+ | Check Availability |
| Teton Craftsman Plan | 3bd 2ba 1,699 sqft | $302,900+ | Check Availability |
| Cumberland Craftsman Plan | 3bd 3ba 2,054 sqft | $328,100+ | Check Availability |
| National Craftsman Plan | 4bd 3ba 2,611 sqft | $355,700+ | Check Availability |
| Patriot Craftsman Plan | 4bd 3ba 2,544 sqft | $355,700+ | Check Availability |
| Revolution Craftsman Plan | 4bd 3ba 2,791 sqft | $370,500+ | Check Availability |
Buildable Plans provided by Jagoe Homes
Community Description
Nestled between the rolling hills of Hoosier National Forest and the luscious banks of the mighty Ohio River, Forest Canton Heights which gets its name from the City of Tell City's Swiss heritage will be an excellent place to call home, offering the luxury of tranquil living with a sense of suburban life located just outside of Tell City, IN, in Perry County. *For a limited time, you'll save HUNDREDS on your monthly payments with a low, *4.5-6.250% 30-Year Fixed Rate, guaranteed for the life of your loan. Activities in the Perry County area include Hoosier National Forest, Windy Creek Greenway Trial, Hoosier Heights Country Club, Ohio River Scenic Byway, Blue Heron Vineyards & Winery, and Eagle's Bluff Park and Overlook. Jagoe Homes prides itself on providing an atmosphere of worry-free living, creating more time for relaxation, family, and all the other important areas of your life. All new Jagoe Homes are built EnergySmart and TechSmart, and include a 2-10 Home Buyers Warranty. USDA Rural Housing Loans (100% Financing) available in Forest Canton Heights!
Office Hours
Sales Office
3624 Wathens Crossing
Owensboro, KY 42301
270-228-2527
By Appointment Only.
Similar Homes You May Like
Skip to last item
- Kari Schaefer, Key Associates Signature Realty, IRMLS
- See more homes for sale inTell CityTake a look
Skip to first item
What Locals Say about Tell City
- Autumn B.
- 9y ago
"I live and work within this area and I can walk anywhere from here in less than 10-15 minutes. The people are friendly and our neighborhood is pretty well kept. There is enough to keep you busy if you involve yourself. With a movie theater, bowling alley, shopping and dining, plenty of parks and trails, including a riverfront, there is a bunch of outdoor recreation to do within minutes of here. Zip lines and canoeing, French Lick resort, Holiday World, Patoka Lake, Freoelichs Horseback Riding are to name a few. We are an hour from Evansville and Louisville, and three hours from Indianapolis, IN & Nashville, TN, and 4 hours from St Louis, MO. "
LGBTQ Local Legal Protections
LGBTQ Local Legal Protections
Cumberland Craftsman Plan is a buildable plan in Forest Canton Heights. Forest Canton Heights is a new community in Tell City, IN. This buildable plan is a 3 bedroom, 3 bathroom, 2,054 sqft single-family home and was listed by Jagoe Homes on Feb 19, 2024. The asking price for Cumberland Craftsman Plan is $328,100.
